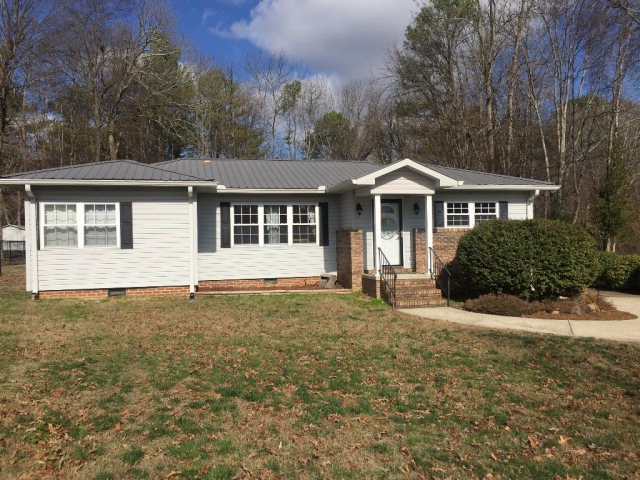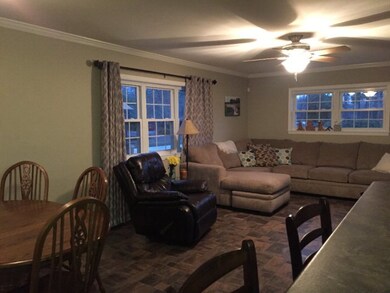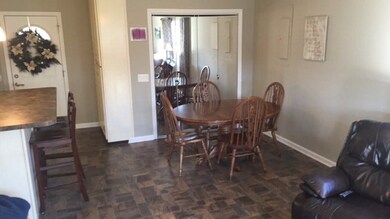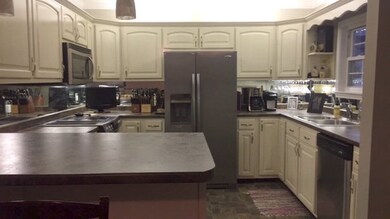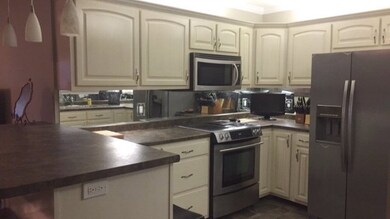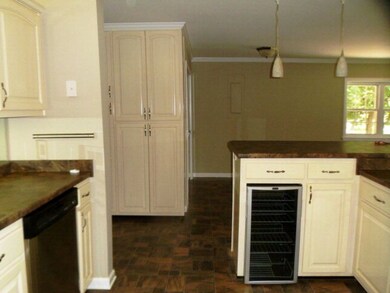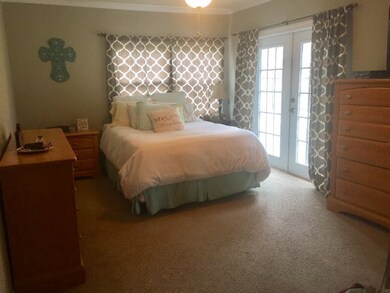
211 Beulah Dr Dalton, GA 30721
Highlights
- Ranch Style House
- Covered patio or porch
- Walk-In Closet
- Wood Flooring
- Thermal Windows
- Breakfast Bar
About This Home
As of March 2017Tell the land lord Good Bye! Must see this adorable home- Features 2 BR and 2 Full Baths. Dining/Den combo. The kitchen offers stainless appliance, wine cooler, and breakfast bar. Very private back yard with a beautiful arbor to enjoy summer shades. Huge covered porch and fenced in back yard. Call today!
Last Agent to Sell the Property
Julie Sane
Elite Real Estate Partners License #204618 Listed on: 01/27/2017

Home Details
Home Type
- Single Family
Est. Annual Taxes
- $835
Year Built
- Built in 1974
Lot Details
- 0.45 Acre Lot
- Fenced
- Level Lot
- Cleared Lot
Home Design
- Ranch Style House
- Brick Exterior Construction
- Metal Roof
- Vinyl Siding
- Siding
Interior Spaces
- 1,373 Sq Ft Home
- Smooth Ceilings
- Ceiling Fan
- Thermal Windows
- Vinyl Clad Windows
- Combination Dining and Living Room
- Crawl Space
- Laundry closet
Kitchen
- Breakfast Bar
- Electric Oven or Range
- Built-In Microwave
- Dishwasher
Flooring
- Wood
- Carpet
- Tile
Bedrooms and Bathrooms
- 2 Bedrooms
- Walk-In Closet
- 2 Bathrooms
- Bathtub with Shower
Home Security
- Home Security System
- Fire and Smoke Detector
Parking
- No Garage
- Open Parking
Outdoor Features
- Covered patio or porch
Schools
- Dawnville Elementary School
- N Whitfield Middle School
- Coahulla Creek High School
Utilities
- Central Air
- Heat Pump System
- Electric Water Heater
- Private Sewer
- Internet Available
Community Details
- Mcculley Subdivision
Listing and Financial Details
- Assessor Parcel Number 1212602007
- $2,500 Seller Concession
Ownership History
Purchase Details
Home Financials for this Owner
Home Financials are based on the most recent Mortgage that was taken out on this home.Purchase Details
Home Financials for this Owner
Home Financials are based on the most recent Mortgage that was taken out on this home.Purchase Details
Similar Homes in Dalton, GA
Home Values in the Area
Average Home Value in this Area
Purchase History
| Date | Type | Sale Price | Title Company |
|---|---|---|---|
| Warranty Deed | $124,900 | -- | |
| Warranty Deed | $109,000 | -- | |
| Deed | -- | -- |
Mortgage History
| Date | Status | Loan Amount | Loan Type |
|---|---|---|---|
| Open | $111,990 | New Conventional | |
| Previous Owner | $109,000 | New Conventional |
Property History
| Date | Event | Price | Change | Sq Ft Price |
|---|---|---|---|---|
| 03/23/2017 03/23/17 | Sold | $124,900 | 0.0% | $91 / Sq Ft |
| 02/18/2017 02/18/17 | Pending | -- | -- | -- |
| 01/30/2017 01/30/17 | For Sale | $124,900 | +14.6% | $91 / Sq Ft |
| 09/23/2014 09/23/14 | Sold | $109,000 | -12.8% | $83 / Sq Ft |
| 08/18/2014 08/18/14 | Pending | -- | -- | -- |
| 07/07/2014 07/07/14 | For Sale | $125,000 | -- | $95 / Sq Ft |
Tax History Compared to Growth
Tax History
| Year | Tax Paid | Tax Assessment Tax Assessment Total Assessment is a certain percentage of the fair market value that is determined by local assessors to be the total taxable value of land and additions on the property. | Land | Improvement |
|---|---|---|---|---|
| 2024 | $1,309 | $68,079 | $10,200 | $57,879 |
| 2023 | $1,309 | $49,364 | $5,880 | $43,484 |
| 2022 | $1,079 | $45,123 | $5,796 | $39,327 |
| 2021 | $1,084 | $45,311 | $5,796 | $39,515 |
| 2020 | $1,110 | $45,311 | $5,796 | $39,515 |
| 2019 | $1,122 | $45,311 | $5,796 | $39,515 |
| 2018 | $1,135 | $45,311 | $5,796 | $39,515 |
| 2017 | $949 | $39,401 | $5,040 | $34,361 |
| 2016 | $835 | $36,406 | $5,040 | $31,366 |
| 2014 | $558 | $28,115 | $5,040 | $23,075 |
| 2013 | -- | $28,115 | $5,040 | $23,075 |
Agents Affiliated with this Home
-

Seller's Agent in 2017
Julie Sane
Elite Real Estate Partners
(706) 271-7965
-
Lisa Sloan
L
Buyer's Agent in 2017
Lisa Sloan
Coldwell Banker Kinard Realty - Dalton
(706) 280-0068
229 Total Sales
Map
Source: Carpet Capital Association of REALTORS®
MLS Number: 109333
APN: 12-126-02-007
- 117 Connie Dr
- 2100 Cleveland Hwy
- 2101 Cleveland Hwy
- 2117 Cleveland Hwy
- 2201 Cleveland Hwy
- 1411 Classic Chase Dr
- 1425 Classic Chase Dr
- 1011 Shalloway
- 2318 Cleveland Hwy
- 141 Fox Den Cir
- 230 Fox Den Cir
- 244 Fox Den Cir
- 262 Fox Den Cir
- 276 Fox Den Cir
- 288 Fox Den Cir
- 300 Fox Den Cir
- 243 Fox Den Cir
- 1501 Augusta Dr Unit 1
- 1730 Brighton Way
- 318 Fox Den Cir
