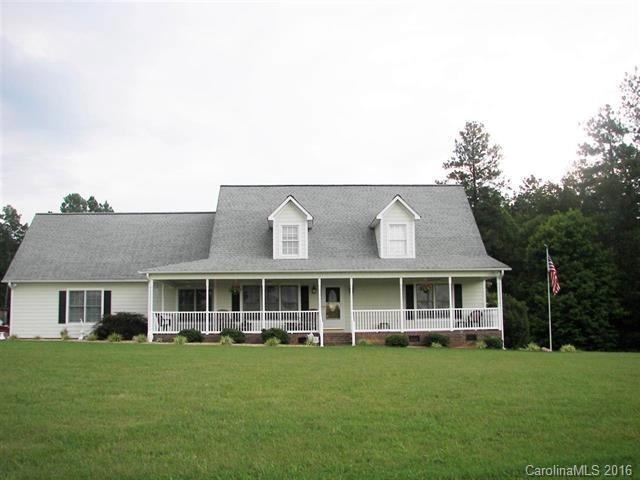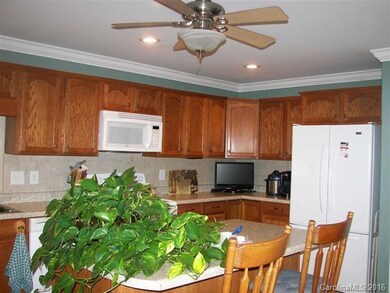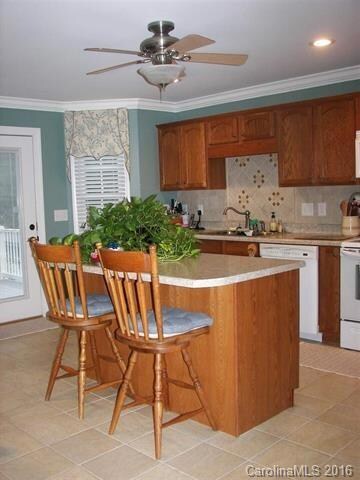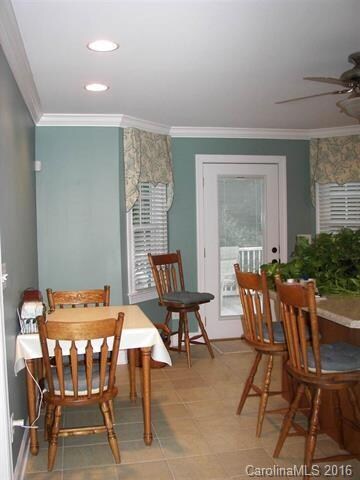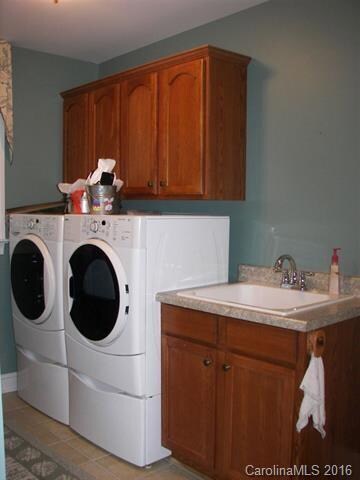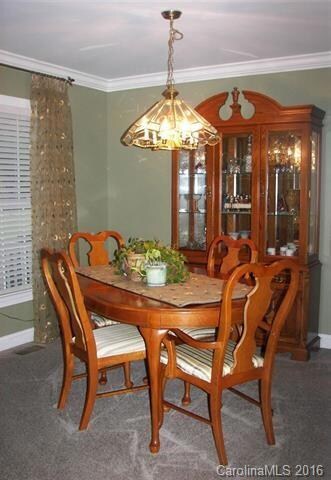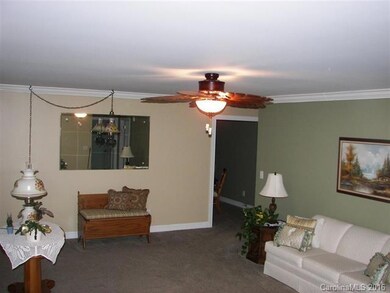
211 Brians Way Rutherfordton, NC 28139
About This Home
As of May 2024This beautiful HM is located in Wildewood Subdivision. This home is located just 18 miles from the Tryon International Equestrian Center and just 17 miles from FB Data Center. This home is less than 10 yrs old and is move in ready.Large front and back yd. A creek graces the edge of the property. Has an attached over-sized 2 car garage. The master BD has a master BR with walk in closet. Upstairs features an enormous bonus rm. This house was designed for handicap accessibility with wide doors.
Home Details
Home Type
- Single Family
Est. Annual Taxes
- $2,403
Year Built
- Built in 2007
Interior Spaces
- Crawl Space
Kitchen
- Microwave
- Dishwasher
- Disposal
Bedrooms and Bathrooms
- 4 Bedrooms
Laundry
- Dryer
- Washer
Additional Features
- Outbuilding
- Heat Pump System
Community Details
- Built by Cecil Houser
- Wildwood Subdivision
- Mandatory Home Owners Association
Listing and Financial Details
- Assessor Parcel Number 1641145
Ownership History
Purchase Details
Home Financials for this Owner
Home Financials are based on the most recent Mortgage that was taken out on this home.Purchase Details
Home Financials for this Owner
Home Financials are based on the most recent Mortgage that was taken out on this home.Purchase Details
Home Financials for this Owner
Home Financials are based on the most recent Mortgage that was taken out on this home.Map
Similar Homes in Rutherfordton, NC
Home Values in the Area
Average Home Value in this Area
Purchase History
| Date | Type | Sale Price | Title Company |
|---|---|---|---|
| Warranty Deed | $475,000 | None Listed On Document | |
| Warranty Deed | $345,000 | None Available | |
| Warranty Deed | $281,000 | None Available |
Mortgage History
| Date | Status | Loan Amount | Loan Type |
|---|---|---|---|
| Open | $451,250 | New Conventional | |
| Previous Owner | $337,565 | FHA | |
| Previous Owner | $275,910 | FHA | |
| Previous Owner | $102,800 | Credit Line Revolving | |
| Previous Owner | $60,279 | New Conventional | |
| Previous Owner | $66,500 | New Conventional |
Property History
| Date | Event | Price | Change | Sq Ft Price |
|---|---|---|---|---|
| 05/21/2024 05/21/24 | Sold | $475,000 | -5.0% | $171 / Sq Ft |
| 03/29/2024 03/29/24 | For Sale | $499,900 | +44.9% | $180 / Sq Ft |
| 05/29/2020 05/29/20 | Sold | $345,000 | -1.4% | $124 / Sq Ft |
| 04/17/2020 04/17/20 | Pending | -- | -- | -- |
| 03/04/2020 03/04/20 | For Sale | $350,000 | +24.6% | $126 / Sq Ft |
| 05/09/2017 05/09/17 | Sold | $281,000 | -4.1% | $101 / Sq Ft |
| 04/02/2017 04/02/17 | Pending | -- | -- | -- |
| 10/13/2016 10/13/16 | For Sale | $293,150 | -- | $106 / Sq Ft |
Tax History
| Year | Tax Paid | Tax Assessment Tax Assessment Total Assessment is a certain percentage of the fair market value that is determined by local assessors to be the total taxable value of land and additions on the property. | Land | Improvement |
|---|---|---|---|---|
| 2024 | $2,403 | $436,100 | $30,000 | $406,100 |
| 2023 | $2,158 | $437,100 | $30,000 | $407,100 |
| 2022 | $2,158 | $296,800 | $30,000 | $266,800 |
| 2021 | $212 | $296,800 | $30,000 | $266,800 |
| 2020 | $2,036 | $283,700 | $30,000 | $253,700 |
| 2019 | $2,028 | $283,700 | $30,000 | $253,700 |
| 2018 | $1,752 | $237,500 | $37,500 | $200,000 |
| 2016 | $810 | $237,500 | $37,500 | $200,000 |
| 2013 | -- | $237,500 | $37,500 | $200,000 |
Source: Canopy MLS (Canopy Realtor® Association)
MLS Number: 3223656
APN: 1641145
- 165 Twin K Dr
- 164 Forest Ridge Dr
- 358 Lawing Mill Rd
- 163 Summit Ln
- 0 Navaho Trail Unit 19
- 000 Jumping Deer Dr
- 0 Hearthstone Dr Unit 70 CAR4215342
- 0 Hearthstone Dr Unit 73 CAR3897252
- 0 Hearthstone Dr Unit 2 CAR3866725
- 176 Mystic Ridge
- 0 Cinnamon Ridge Unit 404 CAR3897469
- 0 Willowby Run
- 956 Hearthstone Dr
- 1142 Clearwater Pkwy
- 0 Whitestone Cir Unit 81 CAR4072484
- 1026 Clearwater Pkwy
- 212 Midnight Pass
- 0 Clearwater Pkwy Unit CAR4245375
- 0 Clearwater Pkwy Unit 358 CAR4240927
- 0 Clearwater Pkwy Unit 238 CAR4222961
