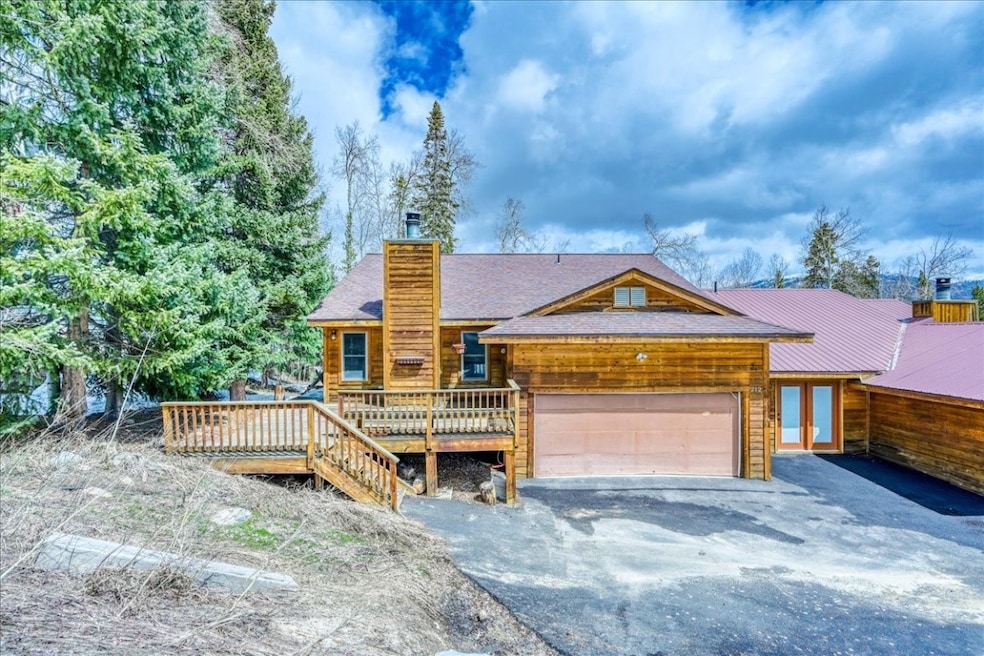211 Burgundy Cir Unit Tract A Silverthorne, CO 80498
Estimated payment $4,387/month
Highlights
- Mountain View
- Property is near public transit
- No HOA
- Wood Burning Stove
- Vaulted Ceiling
- Public Transportation
About This Home
New roof, New Deck, New carpet and NO HOA! Perfect location with an attached 2 car garage this Silverthorne, CO Duplex has more of a single family feel and it is conveniently located central to all the ski areas in Ski Country USA. Stainless Steel appliances and an Amazing south facing deck that is perfect for grilling. Do not miss this gem nestled in mature spruce trees and off the beaten path from the rest of Wildernest. A short drive to Keystone, Breckenridge, Copper Mountain or Arapahoe Basin will have you on the slopes in no time. You can also enjoy the Free Summit Stage that has a bus stop very near the property. Located in unincorporated Summit County and perched above Silverthorne in the Wildernest subdivision gives you quick access to hiking trails including Lilly Pad Lake, Buffalo Mountain, the Gore Trail and Willow Falls. Take the paved bike path to nearby 4th Street crossing in the up and coming downtown are of Silverthorne. Don't miss the opportunity to own on Burgundy Circle the hidden gem of Wildernest.
Listing Agent
RE/MAX Properties of the Summit Brokerage Phone: (970) 453-7000 License #FA100074011 Listed on: 05/01/2025

Co-Listing Agent
RE/MAX Properties of the Summit Brokerage Phone: (970) 453-7000 License #EA.100047940
Property Details
Home Type
- Multi-Family
Est. Annual Taxes
- $3,077
Year Built
- Built in 1981
Parking
- 2 Car Garage
Home Design
- Duplex
- Entry on the 1st floor
- Wood Frame Construction
- Shingle Roof
- Architectural Shingle Roof
- Wood Siding
Interior Spaces
- 1,269 Sq Ft Home
- 1-Story Property
- Vaulted Ceiling
- Wood Burning Stove
- Carpet
- Mountain Views
- Laundry in unit
Kitchen
- Electric Range
- Microwave
- Disposal
Bedrooms and Bathrooms
- 2 Bedrooms
- 2 Full Bathrooms
Utilities
- Baseboard Heating
- High Speed Internet
- Phone Available
- Cable TV Available
Additional Features
- 6,534 Sq Ft Lot
- Property is near public transit
Listing and Financial Details
- Assessor Parcel Number 601807
Community Details
Overview
- No Home Owners Association
- Wildernest Sub Subdivision
Amenities
- Public Transportation
Pet Policy
- Pets Allowed
Map
Home Values in the Area
Average Home Value in this Area
Tax History
| Year | Tax Paid | Tax Assessment Tax Assessment Total Assessment is a certain percentage of the fair market value that is determined by local assessors to be the total taxable value of land and additions on the property. | Land | Improvement |
|---|---|---|---|---|
| 2024 | $3,047 | $49,794 | -- | -- |
| 2023 | $3,047 | $46,109 | $0 | $0 |
| 2022 | $2,548 | $35,320 | $0 | $0 |
| 2021 | $2,581 | $36,336 | $0 | $0 |
| 2020 | $2,322 | $34,435 | $0 | $0 |
| 2019 | $2,298 | $34,435 | $0 | $0 |
| 2018 | $1,804 | $26,378 | $0 | $0 |
| 2017 | $1,683 | $26,378 | $0 | $0 |
| 2016 | $1,607 | $24,894 | $0 | $0 |
| 2015 | $1,569 | $24,894 | $0 | $0 |
| 2014 | $1,549 | $24,345 | $0 | $0 |
| 2013 | -- | $24,345 | $0 | $0 |
Property History
| Date | Event | Price | List to Sale | Price per Sq Ft |
|---|---|---|---|---|
| 10/11/2025 10/11/25 | Price Changed | $783,777 | -6.9% | $618 / Sq Ft |
| 08/30/2025 08/30/25 | Price Changed | $842,200 | -3.0% | $664 / Sq Ft |
| 05/21/2025 05/21/25 | For Sale | $868,200 | 0.0% | $684 / Sq Ft |
| 05/09/2025 05/09/25 | Pending | -- | -- | -- |
| 05/01/2025 05/01/25 | For Sale | $868,200 | -- | $684 / Sq Ft |
Source: Summit MLS
MLS Number: S1057608
APN: 601807
- 211 Burgundy Cir
- 233 Burgundy Cir
- 7307 Ryan Gulch Rd Unit 7307
- 132 Burgundy Cir
- 6950 Ryan Gulch Rd Unit 6950
- 6916 Ryan Gulch Rd Unit 6916
- 51 Sauterne Ln
- 7031 Ryan Gulch Rd Unit 301
- 7222 Ryan Gulch Rd Unit 202
- 22 N Side Cir
- 303 Saddle Ridge Dr Unit 303
- 10 Black Diamond Trail Unit 10D
- 60 Black Diamond Trail Unit 60D
- 67 Fox Hollow Ln Unit 6B
- 323 Twenty Grand Dr
- 323 Twenty Grand Dr Unit 323
- 8100 Ryan Gulch Rd Unit 202
- 2100 Lodge Pole Cir Unit G3
- 2300 Lodge Pole Cir Unit 205C
- 2300 Lodge Pole Cir Unit 101
- 252 Poplar Cir
- 8100 Ryan Gulch Rd Unit 107
- 2400 Lodge Pole Cir Unit 302
- 9460 Ryan Gulch Rd Unit 62
- 98000 Ryan Gulch Rd
- 449 W 4th St Unit A
- 1121 Dillon Dam Rd
- 717 Meadow Dr Unit A
- 501 Teller St Unit G
- 80 Mule Deer Ct Unit A
- 50 Drift Rd
- 464 Silver Cir
- 1396 Forest Hills Dr Unit ID1301396P
- 348 Locals Ln Unit Peak 7
- 4595 Bighorn Rd
- 1 S Face Dr
- 189 Co Rd 535
- 122 W Meadow Dr
- 0092 Scr 855
- 945 Red Sandstone Rd Unit A1






