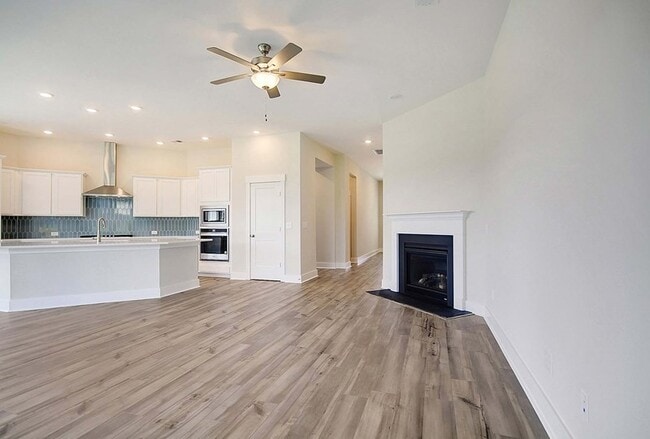
Summerville, SC 29486
Estimated payment starting at $3,290/month
Highlights
- Fitness Center
- New Construction
- Clubhouse
- Yoga or Pilates Studio
- Primary Bedroom Suite
- Pond in Community
About This Floor Plan
Welcome to The Brentwood by David Weekley Homes, the floor plan with the space, style, and expert craftsmanship you need to live your best life. The covered porch presents a great place to enjoy a good book and your favorite beverage on a quiet weekend afternoon. Your open-concept living spaces present a distinguished first impression from the front door and offers superb comforts for quiet evenings together. The gourmet kitchen is optimized to support solo chefs and family cooking adventures. Start each day refreshed in the Owner’s Retreat, which includes a walk-in closet and an en suite bathroom. Two junior bedrooms provide walk-in closets and ample individual style opportunities for your growing residents. David Weekley’s World-class Customer Service will make the building process a delight with this impressive new home in the Summerville, SC, community of Nexton – Midtown.
Builder Incentives
Design Center Preview in Charleston. Offer valid December, 31, 2024 to November, 20, 2025.
Sales Office
All tours are by appointment only. Please contact sales office to schedule.
| Monday |
10:00 AM - 6:00 PM
|
| Tuesday |
10:00 AM - 6:00 PM
|
| Wednesday |
10:00 AM - 6:00 PM
|
| Thursday |
10:00 AM - 6:00 PM
|
| Friday |
10:00 AM - 6:00 PM
|
| Saturday |
10:00 AM - 6:00 PM
|
| Sunday |
1:00 PM - 6:00 PM
|
Home Details
Home Type
- Single Family
Parking
- 2 Car Attached Garage
- Front Facing Garage
Home Design
- New Construction
Interior Spaces
- 1-Story Property
- High Ceiling
- Ceiling Fan
- Mud Room
- Family Room
- Sitting Room
- Dining Room
- Den
- Loft
- Basement
Kitchen
- Stainless Steel Appliances
- Kitchen Island
- Quartz Countertops
- Granite Backsplash
Flooring
- Carpet
- Vinyl
Bedrooms and Bathrooms
- 3 Bedrooms
- Primary Bedroom Suite
- Walk-In Closet
- Powder Room
- 2 Full Bathrooms
- Primary bathroom on main floor
- Quartz Bathroom Countertops
- Dual Vanity Sinks in Primary Bathroom
- Private Water Closet
- Bathtub with Shower
- Walk-in Shower
Laundry
- Laundry Room
- Laundry on main level
- Washer and Dryer Hookup
Home Security
- Pest Guard System
- Sentricon Termite Elimination System
Outdoor Features
- Covered Patio or Porch
Utilities
- PEX Plumbing
- Tankless Water Heater
Community Details
Overview
- Pond in Community
Amenities
- Community Fire Pit
- Clubhouse
Recreation
- Yoga or Pilates Studio
- Tennis Courts
- Community Basketball Court
- Pickleball Courts
- Community Playground
- Fitness Center
- Community Pool
- Splash Pad
- Park
- Trails
Map
Other Plans in Midtown at Nexton - Nexton - Midtown - The Village Collection
About the Builder
- Midtown at Nexton - Nexton - Midtown - The Village Collection
- Midtown at Nexton - Nexton - Midtown - The Park Collection
- Midtown at Nexton - Nexton – Midtown – The Garden Collection
- Midtown at Nexton - Waterway Collection
- Midtown at Nexton - Midtown
- Midtown at Nexton
- Midtown at Nexton
- Midtown at Nexton
- Midtown at Nexton - The Piedmont Collection at Midtown Nexton
- Midtown at Nexton - Townhomes at Nexton
- 715 Blueway Ave
- Midtown at Nexton - The Domus Collection at Midtown Nexton
- 506 Rustling Tree Ct
- 708 Rumbling Leaf Ln
- 782 Blueway Ave
- 806 Gentle Breeze Dr
- 217 Clearpath Dr
- 723 Ln
- 814 Gentle Breeze Dr
- 323 Trailmore Ln






