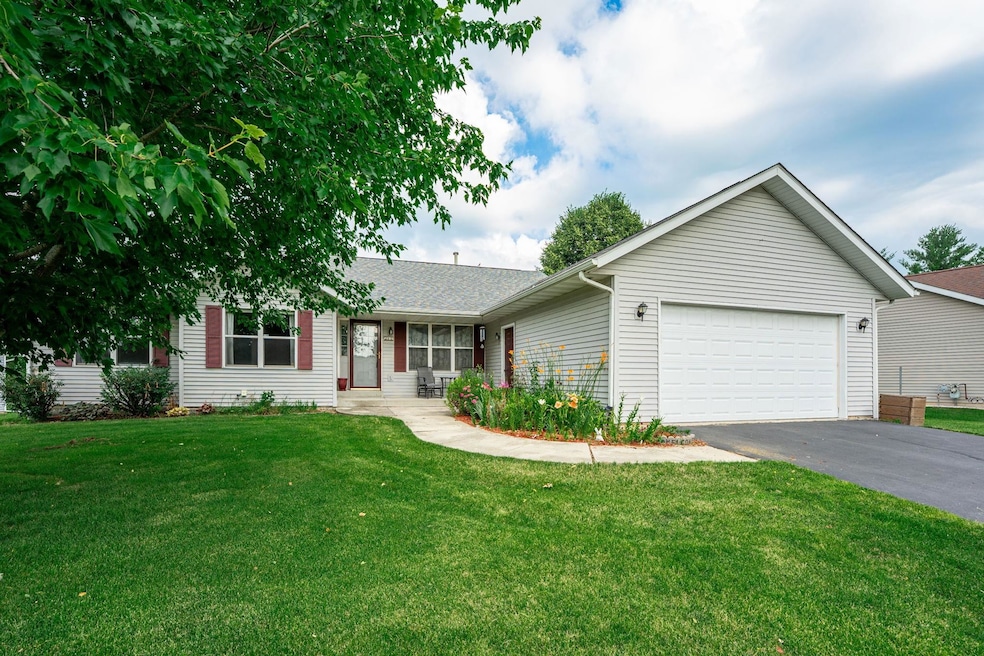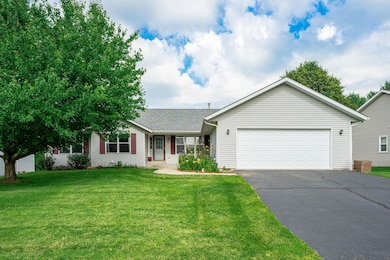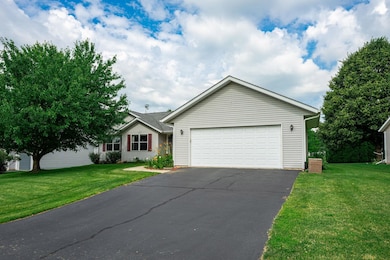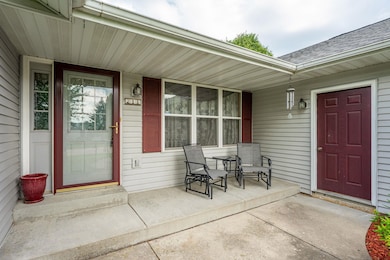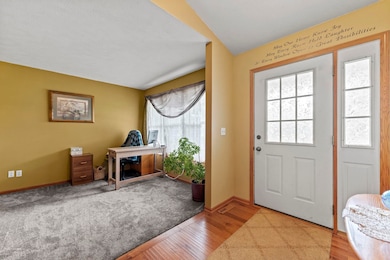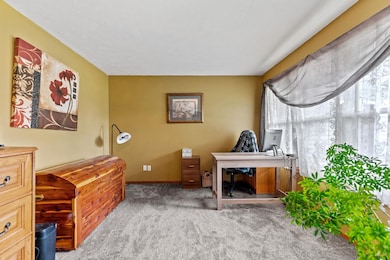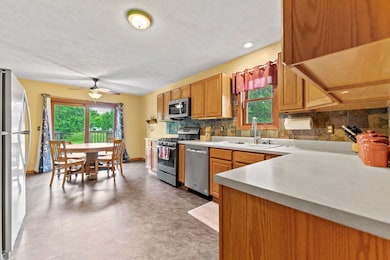
211 Carson Dr Poplar Grove, IL 61065
Estimated payment $2,250/month
Highlights
- Deck
- Ranch Style House
- Storage Shed
- Vaulted Ceiling
- Forced Air Heating and Cooling System
- Gas Fireplace
About This Home
Welcome to this beautifully maintained 3-bedroom, 3-bath ranch offering 1,748 square feet on the main floor plus a finished lower level. Enjoy the charming front porch that leads into an inviting open foyer and a versatile front sitting room, ideal for office or den. The spacious living room features vaulted ceilings, a cozy gas fireplace, and an extra bank of cabinets for added storage. The eat-in kitchen features a tile backsplash, stainless steel appliances, and sliders opening to a deck overlooking a large backyard—perfect for relaxing or entertaining. Retreat to the main floor master suite with an updated bath and generous walk-in closet, while additional bedrooms and a second bath have also been updated. A convenient main floor laundry and mud room lead to the finished lower level featuring a rec room, two bonus rooms, a full bath, and ample storage space. Recent updates include new A/C and furnace (2023), water heater (2023), and select window replacements (2020). Located in Poplar Grove with quick access to Route 173, this home is a must-see!
Home Details
Home Type
- Single Family
Est. Annual Taxes
- $5,794
Year Built
- Built in 1998
Lot Details
- 0.44 Acre Lot
Home Design
- Ranch Style House
- Shingle Roof
- Siding
Interior Spaces
- Vaulted Ceiling
- Gas Fireplace
- Finished Basement
- Basement Fills Entire Space Under The House
- Laundry on main level
Kitchen
- Stove
- Gas Range
- Microwave
- Dishwasher
Bedrooms and Bathrooms
- 3 Bedrooms
Parking
- 2 Car Garage
- Driveway
Outdoor Features
- Deck
- Storage Shed
Schools
- Poplar Grove Elementary School
- North Boone Middle School
- North Boone High School
Utilities
- Forced Air Heating and Cooling System
- Heating System Uses Natural Gas
- Gas Water Heater
Map
Home Values in the Area
Average Home Value in this Area
Tax History
| Year | Tax Paid | Tax Assessment Tax Assessment Total Assessment is a certain percentage of the fair market value that is determined by local assessors to be the total taxable value of land and additions on the property. | Land | Improvement |
|---|---|---|---|---|
| 2024 | $5,795 | $80,492 | $10,000 | $70,492 |
| 2023 | $5,795 | $73,094 | $10,000 | $63,094 |
| 2022 | $5,058 | $60,911 | $10,000 | $50,911 |
| 2021 | $4,518 | $55,254 | $10,000 | $45,254 |
| 2020 | $4,457 | $55,254 | $10,000 | $45,254 |
| 2019 | $4,712 | $53,078 | $10,000 | $43,078 |
| 2018 | $4,945 | $182,313 | $139,235 | $43,078 |
| 2017 | $4,206 | $45,035 | $10,050 | $34,985 |
| 2016 | $3,871 | $39,154 | $10,000 | $29,154 |
| 2015 | $3,832 | $39,154 | $10,000 | $29,154 |
| 2014 | $422 | $42,002 | $10,000 | $32,002 |
Property History
| Date | Event | Price | Change | Sq Ft Price |
|---|---|---|---|---|
| 07/10/2025 07/10/25 | For Sale | $319,900 | -- | $121 / Sq Ft |
Purchase History
| Date | Type | Sale Price | Title Company |
|---|---|---|---|
| Warranty Deed | $110,000 | -- |
Similar Homes in Poplar Grove, IL
Source: NorthWest Illinois Alliance of REALTORS®
MLS Number: 202504005
APN: 04-19-101-042
- 204 Carson Dr
- 131 Bullard St
- 100 N State St
- 282 Oak St
- 528 Oak Ln
- 522 Oak Ln
- 539 Sycamore St
- 444 Live Oak Ln
- 448 Live Oak Ln
- 465 Old Orchard Ln
- 0 Illinois 173 Unit Lot WP001 19214416
- 0 Illinois 173
- 473 Burled Wood Dr
- 479 Burled Wood Dr
- 13766 Il Route 76
- 303 Lamplighter Loop SE
- 111 Brandywine Dr SE
- 221 Liverpool Dr SE
- 208 New Forest Rd SW
- 1044 Witbeck Dr
- 518 Fuller Ln
- 520 Pearl St
- 1151 Nettie St
- 7406 Chucks Way Unit 7406
- 4483 Squaw Valley Dr Unit 1
- 4483 Squaw Valley Dr
- 1221 W 4th St
- 7152 Sue Ln
- 4905 Pine Cone Ct Unit 1
- 6672 Belvidere Rd
- 7010 Forest Glen Dr
- 7330 Olde Creek Rd
- 7402 Shillington Dr
- 6542 Erin Way
- 6538 Spring Brook Rd
- 653 Clark Dr
- 906 Mcknight Cir
- 747 N Bell School Rd
