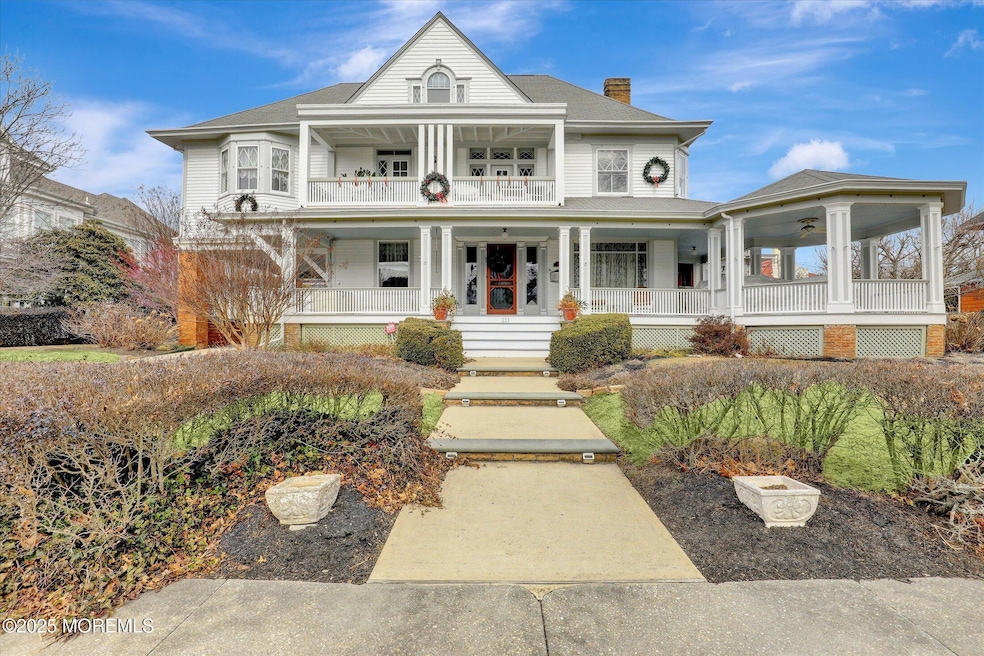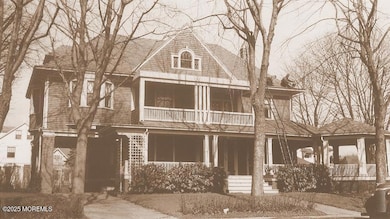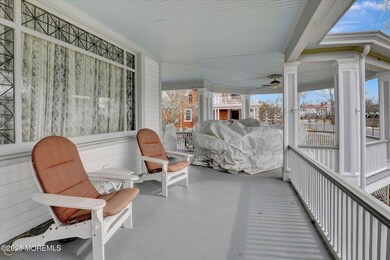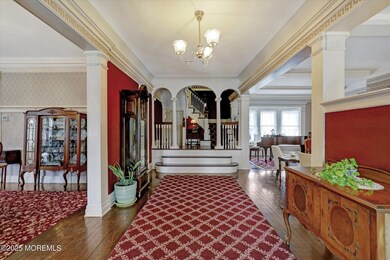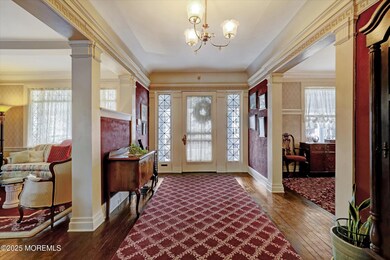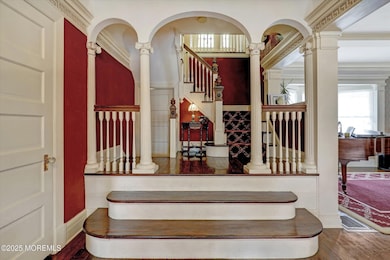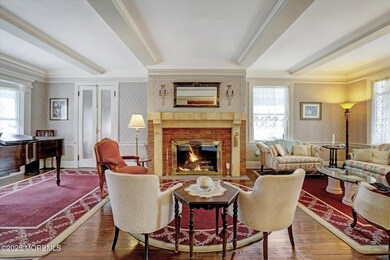
211 Cedar Ave Allenhurst, NJ 07711
Highlights
- Fireplace in Primary Bedroom
- Victorian Architecture
- Bonus Room
- Wood Flooring
- Attic
- Sun or Florida Room
About This Home
As of June 2025Classic Allenhurst Victorian Home being offered for the first time. This home blends historic charm while offering modern amenities. Relax on generous wrap a round porch with plenty of room for social gatherings. This spacious home includes 7 Bedroom 4 1/2 baths, a carriage house w/2.5 car garage w/ home office and half bath plus storage. 4 zones central AC and Heat plus 3 gas fireplaces. Main entry hall flanked by large formal dining room and living room which leads to comfortable den. Generous rear and side yard add to the stately feel of this home.
Located 2 blocks to Allenhurst beaches, shopping and downtown. Allenhurst is ascending district to the West Long Branch School system,
Last Agent to Sell the Property
Elana Properties LLC License #0570343 Listed on: 03/07/2025
Home Details
Home Type
- Single Family
Est. Annual Taxes
- $22,951
Year Built
- Built in 1907
Lot Details
- 0.43 Acre Lot
- Electric Fence
- Oversized Lot
- Sprinkler System
Parking
- 2.5 Car Garage
- Carport
- Parking Storage or Cabinetry
- Workshop in Garage
- Garage Door Opener
- Circular Driveway
Home Design
- Victorian Architecture
- Shingle Roof
- Cedar Shake Siding
Interior Spaces
- 4,503 Sq Ft Home
- 3-Story Property
- Central Vacuum
- Ceiling height of 9 feet on the upper level
- Ceiling Fan
- Skylights
- Recessed Lighting
- 3 Fireplaces
- Gas Fireplace
- Awning
- Leaded Glass Windows
- French Doors
- Entrance Foyer
- Family Room
- Living Room
- Breakfast Room
- Dining Room
- Den
- Bonus Room
- Sun or Florida Room
- Screened Porch
- Unfinished Basement
- Laundry in Basement
- Home Security System
- Attic
Kitchen
- Eat-In Kitchen
- Breakfast Bar
- Dinette
- Butlers Pantry
- <<builtInOvenToken>>
- Gas Cooktop
- Dishwasher
Flooring
- Wood
- Ceramic Tile
Bedrooms and Bathrooms
- 7 Bedrooms
- Fireplace in Primary Bedroom
- Primary bedroom located on second floor
- Walk-In Closet
- Primary Bathroom is a Full Bathroom
- Primary Bathroom includes a Walk-In Shower
Laundry
- Laundry Room
- Dryer
- Washer
- Laundry Tub
Outdoor Features
- Balcony
- Exterior Lighting
Location
- Landlocked Lot
Utilities
- Forced Air Zoned Heating and Cooling System
- Natural Gas Water Heater
Community Details
- No Home Owners Association
Listing and Financial Details
- Exclusions: Wood Door to Butlers Pantry from Dining Room Light fixture over kitchen table
- Assessor Parcel Number 02-00008-0000-00006
Ownership History
Purchase Details
Similar Homes in Allenhurst, NJ
Home Values in the Area
Average Home Value in this Area
Purchase History
| Date | Type | Sale Price | Title Company |
|---|---|---|---|
| Interfamily Deed Transfer | -- | None Available |
Mortgage History
| Date | Status | Loan Amount | Loan Type |
|---|---|---|---|
| Closed | $439,000 | Credit Line Revolving | |
| Closed | $250,000 | Credit Line Revolving | |
| Closed | $100,000 | Credit Line Revolving |
Property History
| Date | Event | Price | Change | Sq Ft Price |
|---|---|---|---|---|
| 07/10/2025 07/10/25 | For Rent | $35,000 | +250.0% | -- |
| 07/08/2025 07/08/25 | For Rent | $10,000 | 0.0% | -- |
| 06/27/2025 06/27/25 | Sold | $5,500,000 | -5.2% | $1,221 / Sq Ft |
| 04/08/2025 04/08/25 | Pending | -- | -- | -- |
| 03/07/2025 03/07/25 | Price Changed | $5,799,000 | +0.2% | $1,288 / Sq Ft |
| 03/07/2025 03/07/25 | For Sale | $5,790,000 | -- | $1,286 / Sq Ft |
Tax History Compared to Growth
Tax History
| Year | Tax Paid | Tax Assessment Tax Assessment Total Assessment is a certain percentage of the fair market value that is determined by local assessors to be the total taxable value of land and additions on the property. | Land | Improvement |
|---|---|---|---|---|
| 2024 | $19,295 | $3,896,600 | $2,814,100 | $1,082,500 |
| 2023 | $19,295 | $3,092,100 | $2,073,500 | $1,018,600 |
| 2022 | $17,678 | $2,661,300 | $1,752,400 | $908,900 |
| 2021 | $16,088 | $2,335,300 | $1,522,900 | $812,400 |
| 2020 | $17,230 | $2,178,300 | $1,400,600 | $777,700 |
| 2019 | $16,080 | $2,022,600 | $1,250,500 | $772,100 |
| 2018 | $15,813 | $1,986,600 | $1,250,500 | $736,100 |
| 2017 | $14,667 | $1,885,200 | $1,189,500 | $695,700 |
| 2016 | $14,606 | $1,755,500 | $1,092,000 | $663,500 |
| 2015 | $14,381 | $1,559,800 | $975,000 | $584,800 |
| 2014 | $15,716 | $1,848,900 | $1,213,900 | $635,000 |
Agents Affiliated with this Home
-
Michelle Tawil
M
Seller's Agent in 2025
Michelle Tawil
Elana Properties LLC
(718) 986-0474
1 in this area
2 Total Sales
-
Elana Edery

Seller's Agent in 2025
Elana Edery
Elana Properties LLC
(908) 309-6665
2 in this area
21 Total Sales
Map
Source: MOREMLS (Monmouth Ocean Regional REALTORS®)
MLS Number: 22506354
APN: 02-00008-0000-00006
- 108 Neptune Ave Unit C
- 312 Spier Ave
- 48 Hathaway Ave
- 101 Corlies Ave
- 110A Corlies Ave
- 104 Lake Dr
- 101 Hathaway Ave
- 18 Lady Bess Dr
- 312 Lake Dr
- 503 Page Ave
- 23 Milan Place
- 312 Hume St
- 502 Corlies Ave
- 508 Palmer Ave
- 517 Laurel Ave
- 205 Edgemont Dr Unit 3
- 205 Edgemont Dr Unit 2
- 205 Edgemont Dr Unit 1
- 1 Ocean Ave S
- 567 Deal Pkwy
