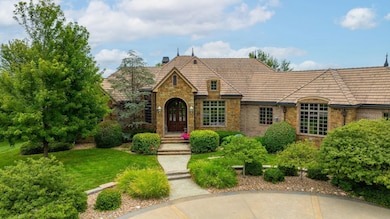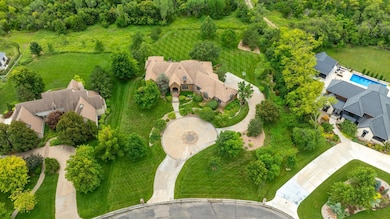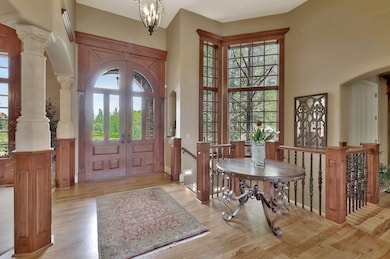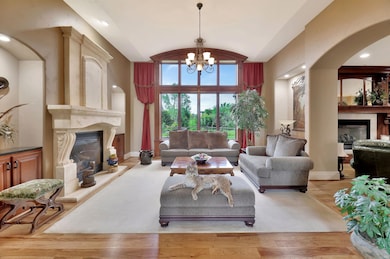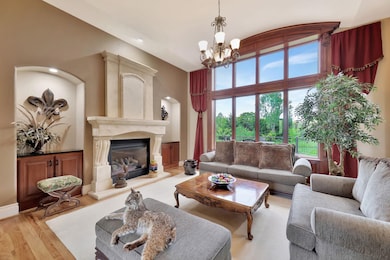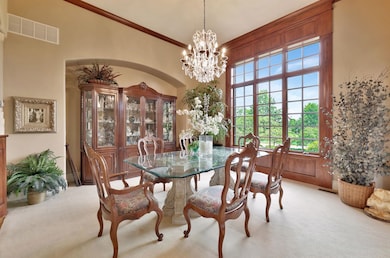211 Cedar Ridge Ct Andover, KS 67002
Estimated payment $8,826/month
Highlights
- Golf Course Community
- Spa
- Community Lake
- Prairie Creek Elementary School Rated A
- 1.16 Acre Lot
- Fireplace in Primary Bedroom
About This Home
This spectacular estate style home, built by DB Construction, is tucked away on a nearly 1.2 acre home site along one of the most beautiful cul-de-sacs in Flint Hills National Residences. Surrounded by incredible landscaping and mature trees on every side, this architecturally distinctive home features a stone and brick exterior and nearly 5,800 SF of finished living area and includes 5 bedrooms, 4 full baths and 2 half baths. A warm and inviting living room with an amazing view of the private backyard, formal and informal dining areas, a spacious main floor family room and a fantastic kitchen with oversized island, beautiful appliances and a large pantry make this home great for entertaining or just relaxing with your family. The walkout basement features great entertaining space with a spacious family room, game room, fantastic wet bar and sitting area plus three spacious bedrooms. You’ll enjoy incredible outdoor living areas that overlook the huge backyard and wooded common area. This amazing property is just a short golf cart ride from the prestigious and nationally recognized Flint Hills National Golf Club. Flint Hills National is a 640 acre private retreat that feels a world removed from traffic and congestion but is just a short drive from the areas best public and private schools, as well as the best retail and dining opportunities in east Wichita and Andover.
Listing Agent
Flint Hills Realty Company, LLC Brokerage Email: Brad.Minear@Flinthillsresidences.com License #00052711 Listed on: 07/28/2025
Open House Schedule
-
Sunday, November 16, 20252:00 to 4:00 pm11/16/2025 2:00:00 PM +00:0011/16/2025 4:00:00 PM +00:00Add to Calendar
Home Details
Home Type
- Single Family
Est. Annual Taxes
- $24,807
Year Built
- Built in 2004
Lot Details
- 1.16 Acre Lot
- Cul-De-Sac
- Sprinkler System
- Wooded Lot
HOA Fees
- $170 Monthly HOA Fees
Parking
- 3 Car Garage
Home Design
- Brick Exterior Construction
- Tile Roof
Interior Spaces
- 1-Story Property
- Wet Bar
- Ceiling Fan
- Multiple Fireplaces
- Gas Fireplace
- Family Room with Fireplace
- Living Room
- Dining Room
- Recreation Room
- Walk-Out Basement
Kitchen
- Microwave
- Dishwasher
- Trash Compactor
- Disposal
Flooring
- Wood
- Carpet
Bedrooms and Bathrooms
- 5 Bedrooms
- Fireplace in Primary Bedroom
- Walk-In Closet
Laundry
- Laundry Room
- Laundry on main level
- Sink Near Laundry
Outdoor Features
- Spa
- Covered Deck
- Covered Patio or Porch
Schools
- Prairie Creek Elementary School
- Andover Central High School
Utilities
- Forced Air Zoned Heating and Cooling System
- Heating System Uses Natural Gas
- Irrigation Well
Listing and Financial Details
- Assessor Parcel Number 313-05-0-00-05-009
Community Details
Overview
- Association fees include gen. upkeep for common ar
- $200 HOA Transfer Fee
- Built by DB Construction
- Flint Hills Nati0nal Subdivision
- Community Lake
- Greenbelt
Recreation
- Golf Course Community
Map
Home Values in the Area
Average Home Value in this Area
Tax History
| Year | Tax Paid | Tax Assessment Tax Assessment Total Assessment is a certain percentage of the fair market value that is determined by local assessors to be the total taxable value of land and additions on the property. | Land | Improvement |
|---|---|---|---|---|
| 2025 | $248 | $175,471 | $23,316 | $152,155 |
| 2024 | $248 | $162,383 | $17,566 | $144,817 |
| 2023 | $24,007 | $157,653 | $17,566 | $140,087 |
| 2022 | $18,420 | $128,049 | $16,100 | $111,949 |
| 2021 | $18,420 | $108,877 | $16,100 | $92,777 |
| 2020 | $18,251 | $111,803 | $16,100 | $95,703 |
| 2019 | $18,420 | $111,803 | $16,100 | $95,703 |
| 2018 | $17,860 | $108,871 | $16,100 | $92,771 |
| 2017 | $17,513 | $106,789 | $16,100 | $90,689 |
Property History
| Date | Event | Price | List to Sale | Price per Sq Ft | Prior Sale |
|---|---|---|---|---|---|
| 11/03/2025 11/03/25 | Price Changed | $1,250,000 | -3.5% | $217 / Sq Ft | |
| 09/26/2025 09/26/25 | Price Changed | $1,295,000 | -1.5% | $225 / Sq Ft | |
| 08/27/2025 08/27/25 | Price Changed | $1,315,000 | -2.6% | $229 / Sq Ft | |
| 07/28/2025 07/28/25 | For Sale | $1,350,000 | +35.0% | $235 / Sq Ft | |
| 07/19/2013 07/19/13 | Sold | -- | -- | -- | View Prior Sale |
| 06/11/2013 06/11/13 | Pending | -- | -- | -- | |
| 06/04/2013 06/04/13 | For Sale | $1,000,000 | -- | $167 / Sq Ft |
Purchase History
| Date | Type | Sale Price | Title Company |
|---|---|---|---|
| Interfamily Deed Transfer | -- | None Available | |
| Special Warranty Deed | -- | None Listed On Document | |
| Trustee Deed | -- | -- |
Source: South Central Kansas MLS
MLS Number: 659287
APN: 313-05-0-00-05-009-00-0
- 320 E Flint Hills National Ct
- 123 E Pine Meadow Ct
- Churchill Plan at Flint Hills National
- 12203 SW Valleyview Rd
- 415 W Pepper Ridge Cir
- 2246 S Nicole Cir
- 318 W Tuscany Dr
- 2316 Mckenzie Ct
- 2245 S Nicole Cir
- 12241 SW Mockingbird Rd
- 2227 S Vintage Dr
- 2231 S Vintage Dr
- Independence Plan at Tuscany
- Georgetown Plan at Tuscany
- Washington Plan at Tuscany
- Rushmore Plan at Tuscany
- Franklin Plan at Tuscany
- 1033 E Flint Hills National Pkwy
- 103 E Prairie Point Ct
- 1101 E Flint Hills National Pkwy
- 711 Cloud Ave
- 400 S Heritage Way
- 415 S Sunset Dr Unit 423-7
- 340 S Pitchers Ct
- 13609 E Pawnee Rd
- 107 S Shay Rd
- 12944 E Blake St
- 12942 E Blake St
- 12938 E Blake St
- 12948 E Blake St
- 12936 E Blake St
- 300 S 127th St E
- 124 N Jackson Heights Ct N Unit 124 Jackson Heights Court North
- 321 N Jackson Heights St
- 1625 Pin Oak Ct
- 10010 E Boston St
- 10034 E Bayley Ct
- 1157 S Webb Rd
- 9320 E Osie St
- 9211 E Harry St

