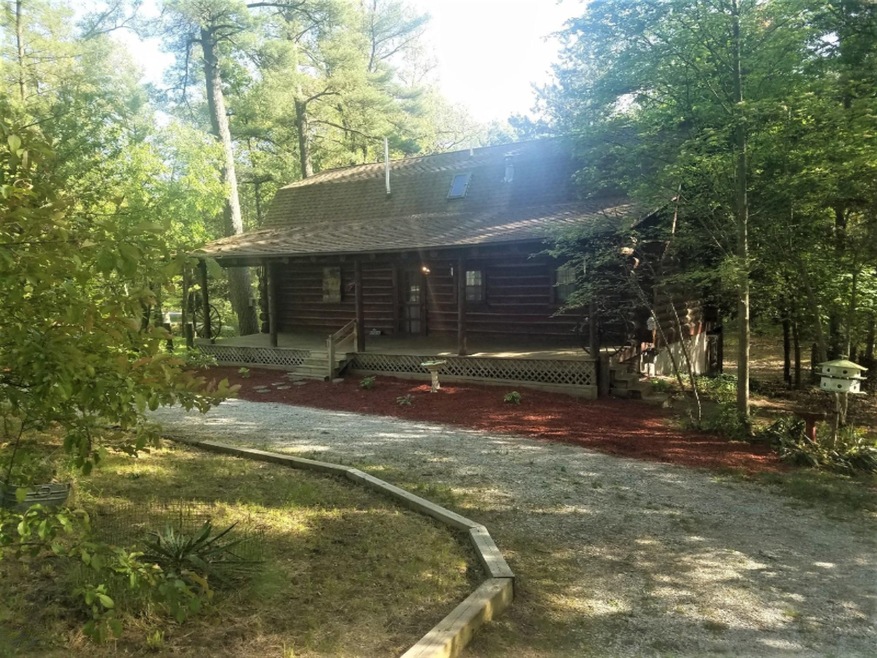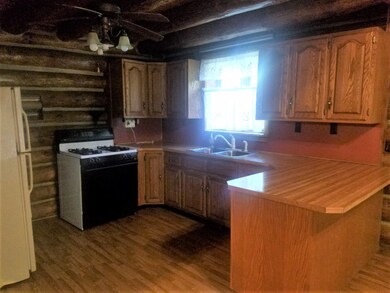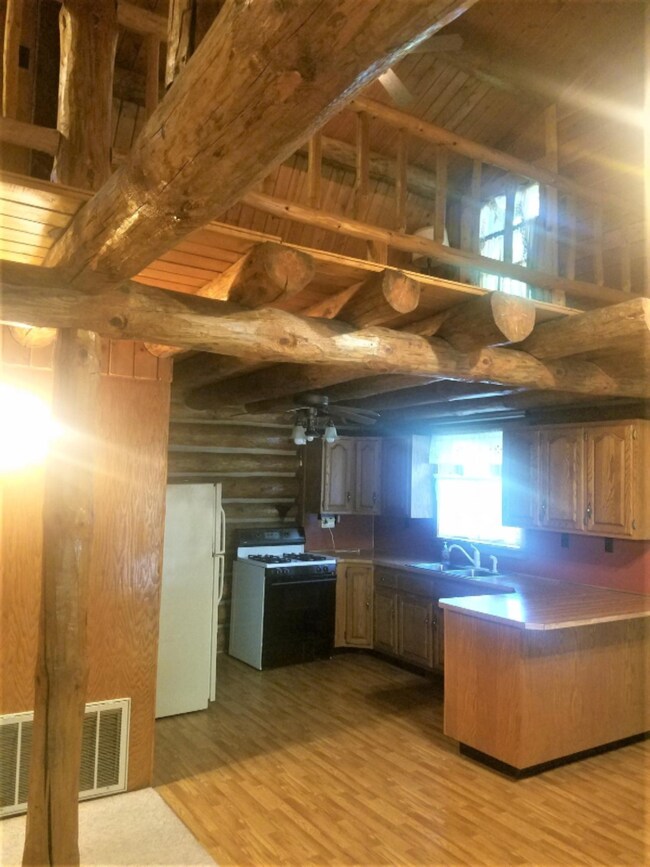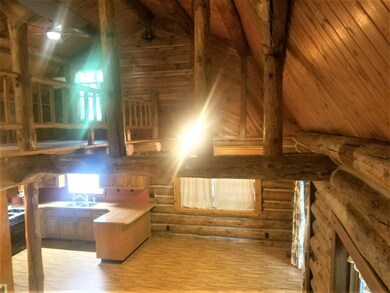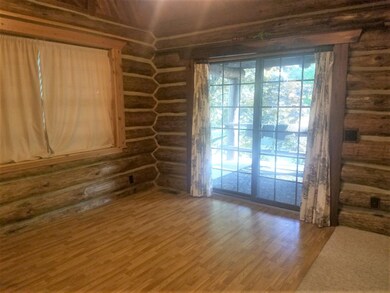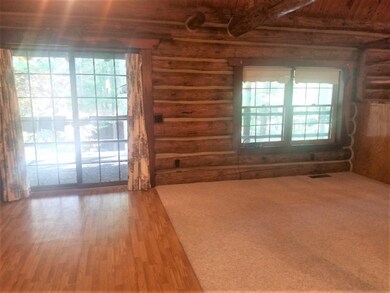
211 Chatterson Rd Muskegon, MI 49442
Estimated Value: $274,000 - $343,000
Highlights
- 1.2 Acre Lot
- Deck
- Corner Lot: Yes
- A-Frame, Dome or Log Home
- Wooded Lot
- Porch
About This Home
As of November 2019Hit a home run! School's out.... time to make your move! Fantastic log home now being offered for sale. 3 (possible 4 bedroom), 1.5 bath home located in the Oakridge School District. Enjoy all the seasons in this home that is located in the woods. Two large covered porches, wonderful floor plan, real logs, convenience, and beautiful grounds highlight this home! Close to lakes and parks. Home features newer water heater, septic tank and drainfield. Ohhh... did i mention there is a full basement that is partially finished with plenty of storage....ohhhh....i did now. Once you see it you'll want to own it! Call for your showing!
Home Details
Home Type
- Single Family
Est. Annual Taxes
- $2,110
Year Built
- Built in 1986
Lot Details
- 1.2 Acre Lot
- Lot Dimensions are 316.8x165
- Shrub
- Corner Lot: Yes
- Wooded Lot
- Garden
Parking
- Unpaved Driveway
Home Design
- A-Frame, Dome or Log Home
- Composition Roof
- Log Siding
Interior Spaces
- 2,122 Sq Ft Home
- 2-Story Property
- Ceiling Fan
- Insulated Windows
- Window Treatments
- Living Room
- Dining Area
Kitchen
- Range
- Snack Bar or Counter
Bedrooms and Bathrooms
- 3 Bedrooms | 1 Main Level Bedroom
Laundry
- Laundry on main level
- Dryer
- Washer
Basement
- Walk-Out Basement
- Basement Fills Entire Space Under The House
Outdoor Features
- Deck
- Shed
- Storage Shed
- Porch
Utilities
- Forced Air Heating System
- Heating System Uses Natural Gas
- Well
- Natural Gas Water Heater
- Septic System
Ownership History
Purchase Details
Home Financials for this Owner
Home Financials are based on the most recent Mortgage that was taken out on this home.Purchase Details
Home Financials for this Owner
Home Financials are based on the most recent Mortgage that was taken out on this home.Purchase Details
Purchase Details
Similar Homes in Muskegon, MI
Home Values in the Area
Average Home Value in this Area
Purchase History
| Date | Buyer | Sale Price | Title Company |
|---|---|---|---|
| Hannold Justin A | $170,000 | Chicago Title Of Mi Inc | |
| Huffman Jay L | -- | None Available | |
| Chvala Edward S | -- | None Available | |
| Huffman Jay L | -- | None Available |
Mortgage History
| Date | Status | Borrower | Loan Amount |
|---|---|---|---|
| Open | Hannold Justin Ryan | $50,000 | |
| Open | Hannold Justin A | $144,500 | |
| Previous Owner | Huffman Jay L | $65,000 | |
| Previous Owner | Huffman Jay L | $27,000 | |
| Previous Owner | Huffman Jay L | $19,760 |
Property History
| Date | Event | Price | Change | Sq Ft Price |
|---|---|---|---|---|
| 11/05/2019 11/05/19 | Sold | $170,000 | -2.9% | $80 / Sq Ft |
| 09/23/2019 09/23/19 | Pending | -- | -- | -- |
| 08/19/2019 08/19/19 | For Sale | $175,000 | -- | $82 / Sq Ft |
Tax History Compared to Growth
Tax History
| Year | Tax Paid | Tax Assessment Tax Assessment Total Assessment is a certain percentage of the fair market value that is determined by local assessors to be the total taxable value of land and additions on the property. | Land | Improvement |
|---|---|---|---|---|
| 2024 | $998 | $117,400 | $0 | $0 |
| 2023 | $954 | $101,000 | $0 | $0 |
| 2022 | $2,785 | $86,200 | $0 | $0 |
| 2021 | $2,712 | $78,900 | $0 | $0 |
| 2020 | $2,686 | $74,000 | $0 | $0 |
| 2019 | $2,161 | $64,600 | $0 | $0 |
| 2018 | $1,748 | $60,100 | $0 | $0 |
| 2017 | $1,750 | $60,100 | $0 | $0 |
| 2016 | $584 | $55,700 | $0 | $0 |
| 2015 | -- | $58,200 | $0 | $0 |
| 2014 | -- | $50,500 | $0 | $0 |
| 2013 | -- | $49,200 | $0 | $0 |
Agents Affiliated with this Home
-
Greg Bush
G
Seller's Agent in 2019
Greg Bush
Greenridge Realty White Lake
(231) 557-1495
1 in this area
178 Total Sales
-
Stephen Stuckey

Buyer's Agent in 2019
Stephen Stuckey
Greenridge Realty (West)
(616) 293-6165
1 in this area
150 Total Sales
Map
Source: Southwestern Michigan Association of REALTORS®
MLS Number: 19036247
APN: 11-021-100-0011-00
- 450 Rahn St
- 6001 Savannah Way Unit 36
- 5748 Richmond Ave
- 71 Hubbard Woods
- 403 Sabine Dr Unit 30
- 412 Sabine Dr Unit 11
- 414 Sabine Dr Unit 12
- 653 Chatterson Rd
- 5678 Leona Ave
- 70 S Kensington St
- 62 S Kensington St
- 5694 Colleen Ave
- 152 S Stewart St
- 655 S Hilton Park Rd
- 241 Jayden Dr
- 739 S Wolf Lake Rd
- 800 S Wolf Lake Rd
- 278 Vista Terrace
- 6248 Black Forest Trail
- 444 Whispering Oaks Dr
- 211 Chatterson Rd
- 271 Chatterson Rd
- 6035 Hall Rd
- 5916 Hall Rd
- 5911 Hall Rd
- 6042 Hall Rd
- 333 Chatterson Rd
- 5901 Hazekamp Ct
- 124 Bambi Ln
- 0 Bambi Ln
- 5859 Hall Rd
- 0 Hall Rd
- 5843 Hall Rd
- 6214 Hall Rd
- 328 Rader Ln
- 360 Chatterson Rd
- 0 Sabine Dr Unit 29 71022034953
- 0 Sabine Dr Unit 29 22034953
- 5890 Hall Rd
- 3 Hazekamp Ct
