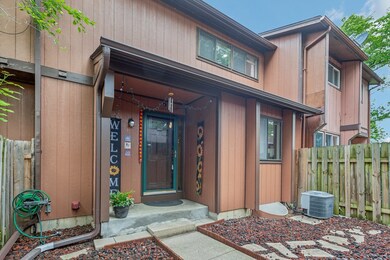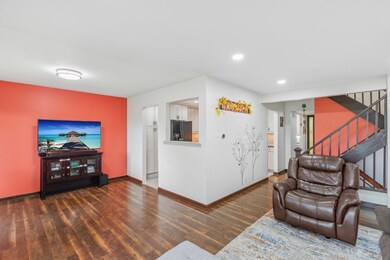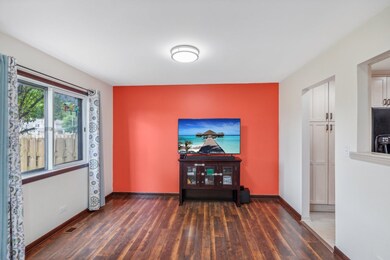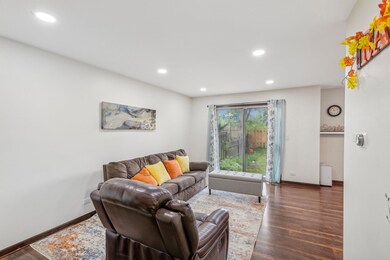
211 Chicory Ct Buffalo Grove, IL 60089
Highlights
- Recreation Room
- Wood Flooring
- Wood Frame Window
- Meridian Middle School Rated A
- Den
- 2 Car Detached Garage
About This Home
As of July 2024HOA-Free Living in Buffalo Grove! Welcome to your stunning townhome, centrally located near top-rated schools(District 102 ,Stevenson High School), shopping centers, parks, and bike trails, with easy access to the interstate and ample parking space . This home features a modern, thoughtful layout with hardwood and vinyl plank flooring on the main level, enhancing its contemporary appeal. The expansive kitchen is a chef's dream, equipped with sleek shaker cabinets, a stylish tile backsplash, and under-cabinet lighting. It's seamlessly connected to the main living and dining areas, creating a perfect space for entertaining and daily living. The main floor also includes a convenient powder room and a versatile office space, ideal for remote work or study. Upstairs, you'll find two generously sized bedrooms, including a master suite with an en-suite bath and spacious his-and-hers closets. The lower level offers a large finished living area, perfect for a family room or recreational space, and a laundry room with ample storage. Step outside to your private rear yard, featuring a newly installed fence (2024) that provides added privacy and security, making it ideal for outdoor entertaining. Recent updates to the home include a new roof (2023), gutters (2022), electric service panel (2022), gas range (2022), dishwasher (2022), and upstairs carpeting (2022) and freshly painted main level. Plus, rest assured knowing this home is radon-free, with a recent radon report available for your review, offering you and your family added peace of mind. This immaculate home won't last long! Contact us today for your private showing and take the first step towards your dream home.
Last Agent to Sell the Property
Brett Larson
Redfin Corporation Listed on: 05/29/2024

Townhouse Details
Home Type
- Townhome
Est. Annual Taxes
- $8,558
Year Built
- Built in 1977
Parking
- 2 Car Detached Garage
- Garage Transmitter
- Garage Door Opener
- Parking Included in Price
Home Design
- Cedar
Interior Spaces
- 2,600 Sq Ft Home
- 2-Story Property
- Skylights
- Shutters
- Blinds
- Wood Frame Window
- Window Screens
- Sliding Doors
- Combination Dining and Living Room
- Den
- Recreation Room
- Storage
Kitchen
- Built-In Oven
- Cooktop with Range Hood
- Microwave
- Dishwasher
- Disposal
Flooring
- Wood
- Laminate
Bedrooms and Bathrooms
- 2 Bedrooms
- 2 Potential Bedrooms
- Walk-In Closet
- Garden Bath
- European Shower
Laundry
- Laundry in unit
- Dryer
- Washer
- Sink Near Laundry
Finished Basement
- Basement Fills Entire Space Under The House
- Sump Pump
Home Security
Outdoor Features
- Brick Porch or Patio
Schools
- Earl Pritchett Elementary School
- Aptakisic Junior High School
- Adlai E Stevenson High School
Utilities
- Forced Air Heating and Cooling System
- Humidifier
- Vented Exhaust Fan
- Heating System Uses Natural Gas
- 150 Amp Service
- Water Purifier is Owned
Listing and Financial Details
- Homeowner Tax Exemptions
Community Details
Overview
- 2 Units
- Ridgewood Subdivision
Pet Policy
- No Pets Allowed
Security
- Storm Screens
- Carbon Monoxide Detectors
Ownership History
Purchase Details
Home Financials for this Owner
Home Financials are based on the most recent Mortgage that was taken out on this home.Purchase Details
Home Financials for this Owner
Home Financials are based on the most recent Mortgage that was taken out on this home.Similar Homes in the area
Home Values in the Area
Average Home Value in this Area
Purchase History
| Date | Type | Sale Price | Title Company |
|---|---|---|---|
| Warranty Deed | $375,000 | None Listed On Document | |
| Warranty Deed | $275,500 | Chicago Title |
Mortgage History
| Date | Status | Loan Amount | Loan Type |
|---|---|---|---|
| Open | $300,000 | New Conventional | |
| Previous Owner | $261,345 | New Conventional | |
| Previous Owner | $99,245 | Unknown | |
| Previous Owner | $110,000 | Unknown | |
| Previous Owner | $75,000 | Credit Line Revolving |
Property History
| Date | Event | Price | Change | Sq Ft Price |
|---|---|---|---|---|
| 07/08/2024 07/08/24 | Sold | $375,000 | 0.0% | $144 / Sq Ft |
| 06/07/2024 06/07/24 | Pending | -- | -- | -- |
| 06/03/2024 06/03/24 | Price Changed | $375,000 | -6.2% | $144 / Sq Ft |
| 05/21/2024 05/21/24 | For Sale | $399,999 | +45.4% | $154 / Sq Ft |
| 01/14/2022 01/14/22 | Sold | $275,100 | -1.7% | $175 / Sq Ft |
| 12/15/2021 12/15/21 | Pending | -- | -- | -- |
| 12/14/2021 12/14/21 | For Sale | $279,900 | -- | $178 / Sq Ft |
Tax History Compared to Growth
Tax History
| Year | Tax Paid | Tax Assessment Tax Assessment Total Assessment is a certain percentage of the fair market value that is determined by local assessors to be the total taxable value of land and additions on the property. | Land | Improvement |
|---|---|---|---|---|
| 2024 | $9,337 | $104,554 | $30,095 | $74,459 |
| 2023 | $8,558 | $98,655 | $28,397 | $70,258 |
| 2022 | $8,558 | $93,592 | $26,940 | $66,652 |
| 2021 | $8,252 | $92,583 | $26,650 | $65,933 |
| 2020 | $8,092 | $92,899 | $26,741 | $66,158 |
| 2019 | $7,880 | $92,556 | $26,642 | $65,914 |
| 2018 | $5,837 | $70,061 | $28,959 | $41,102 |
| 2017 | $5,757 | $68,426 | $28,283 | $40,143 |
| 2016 | $5,544 | $65,523 | $27,083 | $38,440 |
| 2015 | $5,414 | $61,277 | $25,328 | $35,949 |
| 2014 | $5,359 | $60,097 | $27,202 | $32,895 |
| 2012 | $5,297 | $60,218 | $27,257 | $32,961 |
Agents Affiliated with this Home
-

Seller's Agent in 2024
Brett Larson
Redfin Corporation
(224) 290-7427
5 in this area
194 Total Sales
-
Benjamin Hickman

Buyer's Agent in 2024
Benjamin Hickman
RE/MAX Plaza
(847) 651-5624
20 in this area
482 Total Sales
-
Lori Rowe

Seller's Agent in 2022
Lori Rowe
Coldwell Banker Realty
(847) 774-7464
4 in this area
342 Total Sales
-
A
Buyer's Agent in 2022
Anshoom Jain
Redfin Corporation
Map
Source: Midwest Real Estate Data (MRED)
MLS Number: 12062190
APN: 15-33-402-027
- 214 Woodstone Dr
- 116 Steeple Dr Unit E
- 35 Buckingham Ln
- 486 Buckthorn Terrace
- 20559 N Celia Ave
- 493 Thorndale Dr
- 750 Harms Ct Unit 55
- 1223 Jaspen Ct Unit 49
- 20665 N Weiland Rd
- 138 Toulon Dr
- 20665 N Margaret Ave
- 642 Gray Ct Unit 89
- 1162 Northbury Ln Unit 1
- 1160 Northbury Ln Unit C1
- 149 Toulon Dr Unit 5
- 162 Toulon Dr Unit 18
- 20564 N Elizabeth Ave
- 690 Aberdeen Ln
- 1206 Spur Ct Unit 26
- 1168 Buckingham Ct Unit 1






