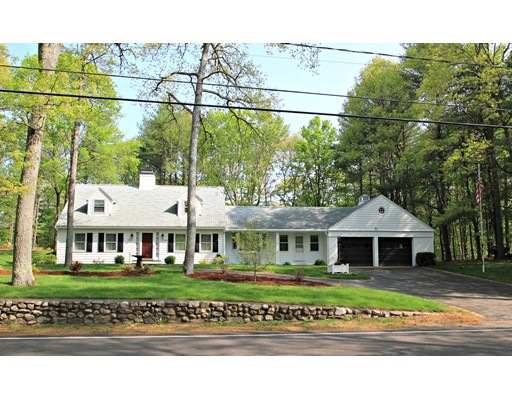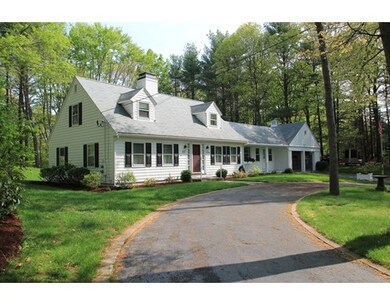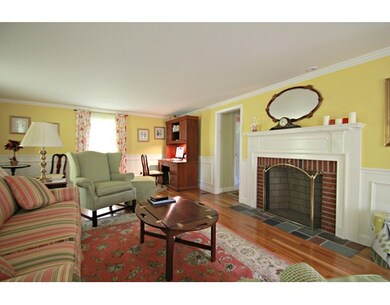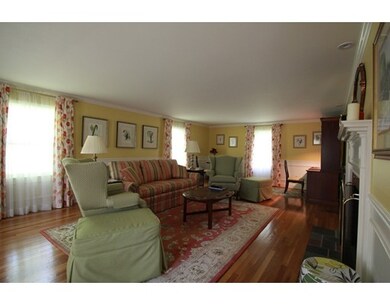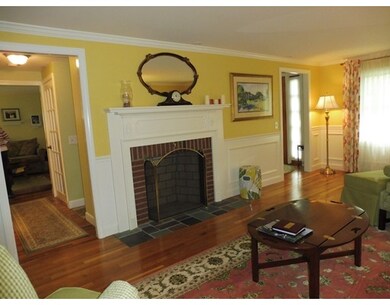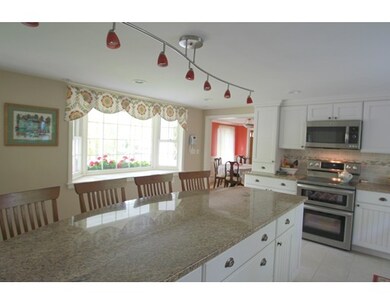
211 Circuit St Hanover, MA 02339
About This Home
As of July 2016Nicely set back from street on over 2 acres of land, beautifully updated within the past four years! Lovely and wonderfully comfortable, with expansive rooms....note the sizes of most! Splendid total kitchen renovation/enlargement,including stainless steel appliances,tile floor,center island,granite counters; all bathrooms completely renovated;hardwood floors refinished,interior painted,new crown moldings and chair rails,lower level family room and stairs upgraded,lg.walk in attic off second bedrm...new high efficiency heating and central air cond. system....nicely landscaped,newly reconstructed front walk,and a delightful screened porch added off the kitchen!! Just a pleasure to visit!!
Last Agent to Sell the Property
Elaine Shea
Preferred Properties Realty, LLC License #455000407 Listed on: 05/29/2016
Home Details
Home Type
- Single Family
Est. Annual Taxes
- $8,831
Year Built
- 1969
Utilities
- Private Sewer
Ownership History
Purchase Details
Home Financials for this Owner
Home Financials are based on the most recent Mortgage that was taken out on this home.Purchase Details
Home Financials for this Owner
Home Financials are based on the most recent Mortgage that was taken out on this home.Purchase Details
Similar Homes in Hanover, MA
Home Values in the Area
Average Home Value in this Area
Purchase History
| Date | Type | Sale Price | Title Company |
|---|---|---|---|
| Quit Claim Deed | -- | None Available | |
| Deed | -- | -- | |
| Deed | -- | -- |
Mortgage History
| Date | Status | Loan Amount | Loan Type |
|---|---|---|---|
| Previous Owner | $251,700 | Stand Alone Refi Refinance Of Original Loan | |
| Previous Owner | $245,000 | No Value Available | |
| Previous Owner | -- | No Value Available | |
| Previous Owner | $50,000 | No Value Available |
Property History
| Date | Event | Price | Change | Sq Ft Price |
|---|---|---|---|---|
| 07/29/2016 07/29/16 | Sold | $495,000 | -5.7% | $237 / Sq Ft |
| 06/07/2016 06/07/16 | Pending | -- | -- | -- |
| 05/29/2016 05/29/16 | For Sale | $525,000 | +54.9% | $251 / Sq Ft |
| 09/27/2012 09/27/12 | Sold | $339,000 | 0.0% | $201 / Sq Ft |
| 07/31/2012 07/31/12 | Pending | -- | -- | -- |
| 07/09/2012 07/09/12 | For Sale | $339,000 | -- | $201 / Sq Ft |
Tax History Compared to Growth
Tax History
| Year | Tax Paid | Tax Assessment Tax Assessment Total Assessment is a certain percentage of the fair market value that is determined by local assessors to be the total taxable value of land and additions on the property. | Land | Improvement |
|---|---|---|---|---|
| 2025 | $8,831 | $715,100 | $290,500 | $424,600 |
| 2024 | $8,585 | $668,600 | $290,500 | $378,100 |
| 2023 | $8,392 | $622,100 | $265,200 | $356,900 |
| 2022 | $8,427 | $552,600 | $252,500 | $300,100 |
| 2021 | $8,126 | $497,600 | $207,400 | $290,200 |
| 2020 | $8,224 | $504,200 | $219,000 | $285,200 |
| 2019 | $7,659 | $466,700 | $219,000 | $247,700 |
| 2018 | $7,613 | $467,600 | $219,000 | $248,600 |
| 2017 | $6,996 | $423,500 | $214,600 | $208,900 |
| 2016 | $6,908 | $409,700 | $196,000 | $213,700 |
| 2015 | $6,239 | $386,300 | $182,300 | $204,000 |
Agents Affiliated with this Home
-
E
Seller's Agent in 2016
Elaine Shea
Preferred Properties Realty, LLC
-
Martin Carey

Buyer's Agent in 2016
Martin Carey
William Raveis R.E. & Home Services
(617) 817-9999
21 Total Sales
Map
Source: MLS Property Information Network (MLS PIN)
MLS Number: 72013359
APN: HANO-000053-000000-000011
- 206 Circuit St
- 98 Spring Meadow Ln Unit 98
- 192 Plain St
- 252 Myrtle St
- 80 King St
- 23 Sunnyside Ave
- 489 Center St
- 27 Lincoln Ln
- 24 Richard Dr
- 368 King St
- 1359 Broadway
- 21 Te Berry Farm Rd
- 7 Birchwood Rd
- 49 Waterford Dr
- 294 Silver St
- 108 Waterford Dr
- 51 Gardner Way
- 7 Clark Cir
- 54 King Hill Rd
- 46 Wagon Trail
