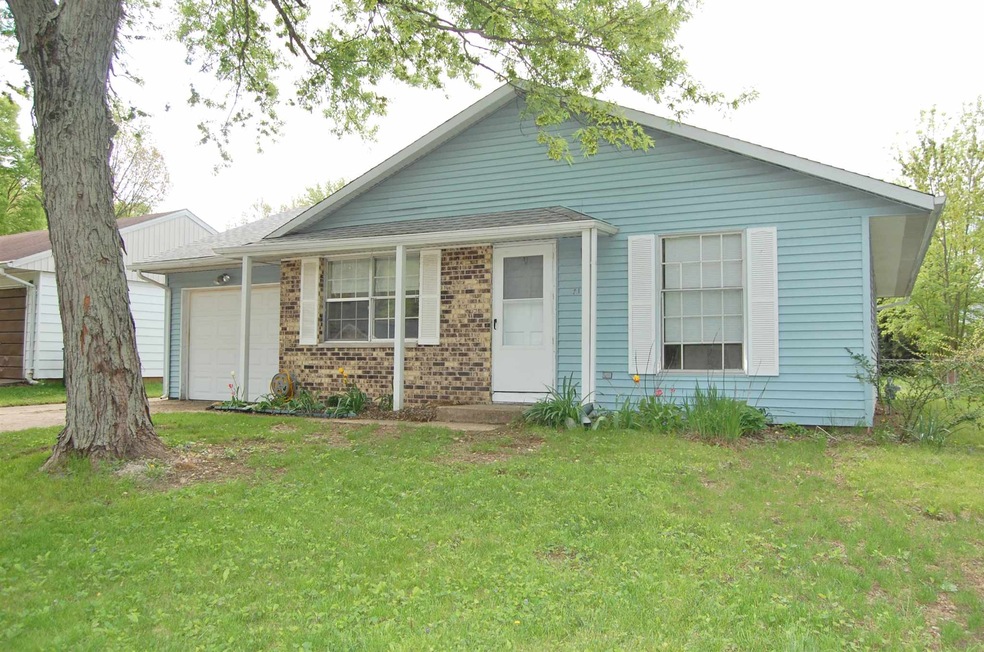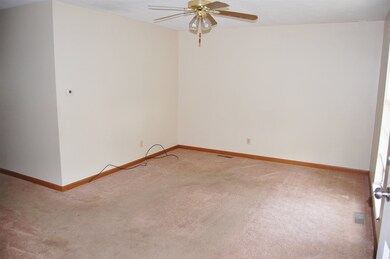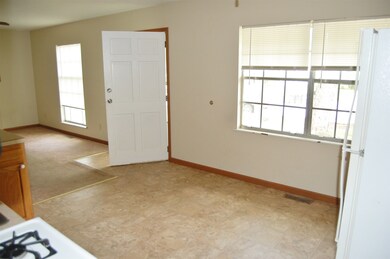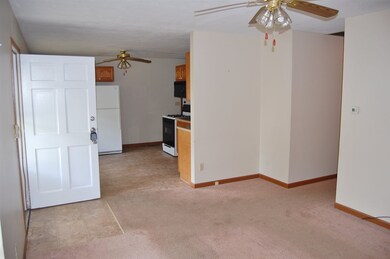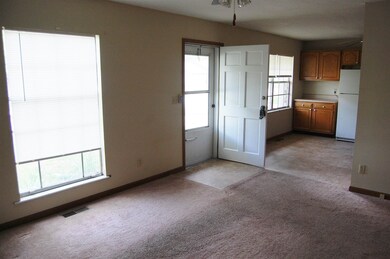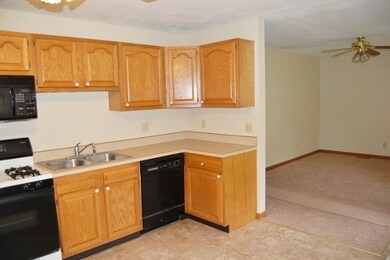
211 Creekview Dr Lafayette, IN 47909
Highlights
- Ranch Style House
- Covered patio or porch
- Bathtub with Shower
- Partially Wooded Lot
- 1 Car Attached Garage
- Landscaped
About This Home
As of November 2023Four bedroom home with a fully fenced back yard for under $100K! New roof in 2015. Large kitchen with nice cabinet space & ceiling fan—all appliances included. Laundry/utility room conveniently located just off the 1 car attached garage. Clean and ready for new owners! Convenient access to Veterans Memorial Parkway, the new US 231, McCutcheon HS and minutes from Purdue! $2,000 flooring allowance available.
Last Buyer's Agent
Judith Grossman
F.C. Tucker/Shook

Home Details
Home Type
- Single Family
Est. Annual Taxes
- $953
Year Built
- Built in 1972
Lot Details
- 6,360 Sq Ft Lot
- Lot Dimensions are 120x53
- Landscaped
- Level Lot
- Partially Wooded Lot
Parking
- 1 Car Attached Garage
- Garage Door Opener
- Driveway
Home Design
- Ranch Style House
- Planned Development
- Brick Exterior Construction
- Vinyl Construction Material
Interior Spaces
- 1,073 Sq Ft Home
- Ceiling Fan
- Crawl Space
- Fire and Smoke Detector
Kitchen
- Gas Oven or Range
- Laminate Countertops
Flooring
- Carpet
- Vinyl
Bedrooms and Bathrooms
- 4 Bedrooms
- 1 Full Bathroom
- Bathtub with Shower
Laundry
- Laundry on main level
- Washer and Electric Dryer Hookup
Schools
- Mayflower Mill Elementary School
- Southwestern Middle School
- Mc Cutcheon High School
Utilities
- Forced Air Heating and Cooling System
- Heating System Uses Gas
- Cable TV Available
Additional Features
- Covered patio or porch
- Suburban Location
Community Details
- Prairie Oaks Subdivision
Listing and Financial Details
- Assessor Parcel Number 79-11-17-103-003.000-031
Ownership History
Purchase Details
Purchase Details
Home Financials for this Owner
Home Financials are based on the most recent Mortgage that was taken out on this home.Purchase Details
Home Financials for this Owner
Home Financials are based on the most recent Mortgage that was taken out on this home.Purchase Details
Purchase Details
Similar Homes in Lafayette, IN
Home Values in the Area
Average Home Value in this Area
Purchase History
| Date | Type | Sale Price | Title Company |
|---|---|---|---|
| Warranty Deed | -- | None Listed On Document | |
| Warranty Deed | $175,000 | Metropolitan Title | |
| Warranty Deed | -- | None Available | |
| Warranty Deed | -- | None Available | |
| Warranty Deed | -- | -- |
Mortgage History
| Date | Status | Loan Amount | Loan Type |
|---|---|---|---|
| Previous Owner | $131,250 | New Conventional | |
| Previous Owner | $102,335 | New Conventional | |
| Previous Owner | $102,335 | New Conventional |
Property History
| Date | Event | Price | Change | Sq Ft Price |
|---|---|---|---|---|
| 11/03/2023 11/03/23 | Sold | $175,000 | -2.8% | $163 / Sq Ft |
| 09/29/2023 09/29/23 | Pending | -- | -- | -- |
| 09/27/2023 09/27/23 | For Sale | $180,000 | +70.6% | $168 / Sq Ft |
| 06/12/2019 06/12/19 | Sold | $105,500 | +6.6% | $98 / Sq Ft |
| 05/10/2019 05/10/19 | Pending | -- | -- | -- |
| 05/09/2019 05/09/19 | For Sale | $99,000 | -- | $92 / Sq Ft |
Tax History Compared to Growth
Tax History
| Year | Tax Paid | Tax Assessment Tax Assessment Total Assessment is a certain percentage of the fair market value that is determined by local assessors to be the total taxable value of land and additions on the property. | Land | Improvement |
|---|---|---|---|---|
| 2024 | $409 | $115,600 | $15,000 | $100,600 |
| 2023 | $409 | $94,200 | $15,000 | $79,200 |
| 2022 | $329 | $85,400 | $15,000 | $70,400 |
| 2021 | $239 | $75,400 | $15,000 | $60,400 |
| 2020 | $217 | $71,000 | $15,000 | $56,000 |
| 2019 | $229 | $66,000 | $15,000 | $51,000 |
| 2018 | $953 | $63,600 | $15,000 | $48,600 |
| 2017 | $949 | $63,300 | $15,000 | $48,300 |
| 2016 | $927 | $62,200 | $15,000 | $47,200 |
| 2014 | $910 | $61,600 | $15,000 | $46,600 |
| 2013 | $935 | $59,900 | $15,000 | $44,900 |
Agents Affiliated with this Home
-
Liane Loyd

Seller's Agent in 2023
Liane Loyd
F.C. Tucker/Shook
(765) 409-8045
41 Total Sales
-
Michelle Wagoner

Buyer's Agent in 2023
Michelle Wagoner
Keller Williams Lafayette
(765) 427-8386
293 Total Sales
-
Stacy Grove

Seller's Agent in 2019
Stacy Grove
@properties
(765) 427-7000
303 Total Sales
-

Buyer's Agent in 2019
Judith Grossman
F.C. Tucker/Shook
(224) 805-6658
Map
Source: Indiana Regional MLS
MLS Number: 201918073
APN: 79-11-17-103-003.000-031
- 70 Mayflower Ct
- 214 Mccutcheon Dr
- 211 Mccutcheon Dr
- 4103 Stergen Dr
- 4151 Stergen Dr
- 4442 Fiddlesticks Dr
- 127 Berwick Dr
- 4819 Osprey Dr E
- 841 Ravenstone Dr
- 825 Ravenstone Dr
- 4901 Chickadee Dr
- 924 N Wagon Wheel Trail
- 770 N Admirals Pointe Dr
- 3150 Stoney Dr
- 5007 Autumn Ln
- 892 Ravenstone Dr
- 3526 Indianbrook Dr
- 5012 Autumn Ln
- 4691 Flagship Ln
- 904 Brookridge Ct
