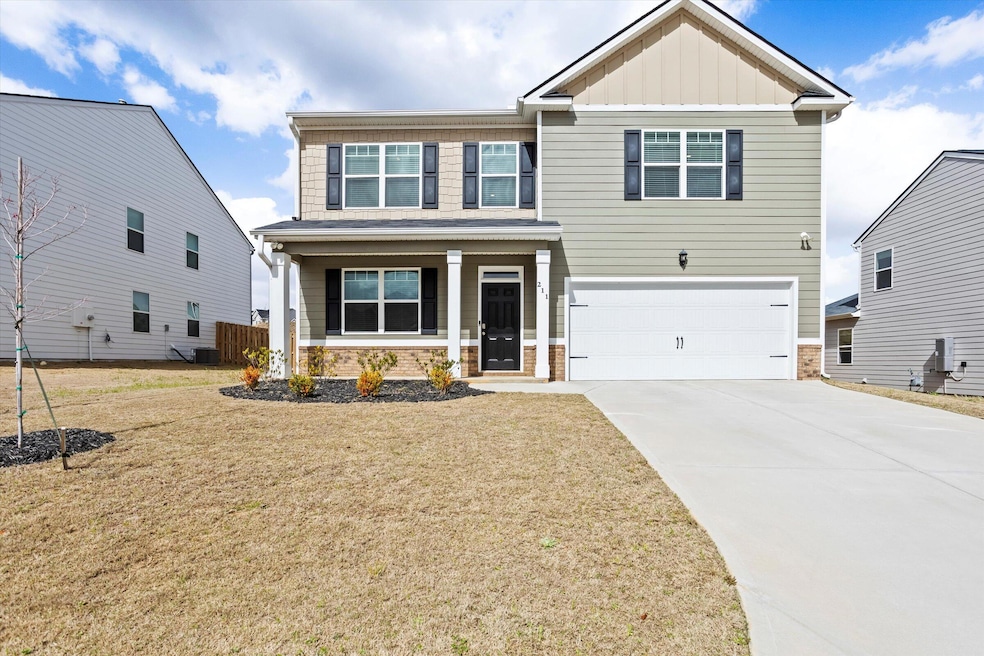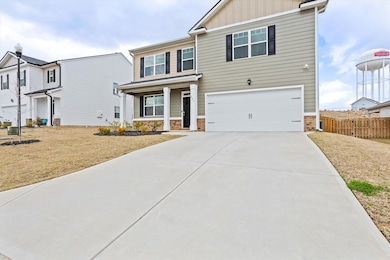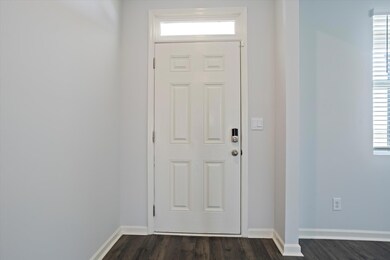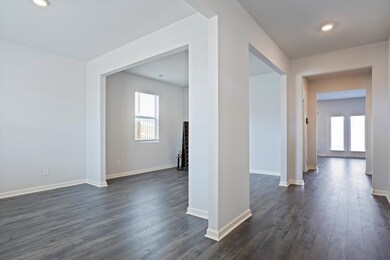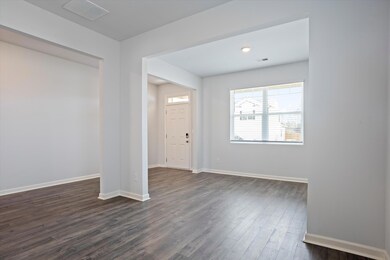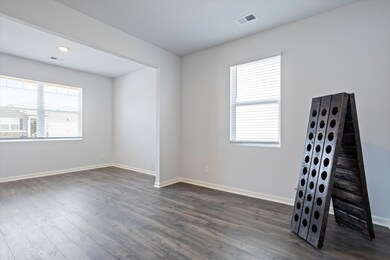
Estimated payment $2,328/month
Highlights
- 1 Fireplace
- Porch
- Living Room
- Community Pool
- Attached Garage
- Kitchen Island
About This Home
Welcome to this spacious and inviting two-story home, located just minutes from I-20 and Historic Downtown Aiken. From the moment you arrive, the charming front porch sets the tone for the warmth and comfort found inside. Step into a welcoming foyer flanked by a cozy sitting room and an elegant formal dining room--perfect for hosting guests. The heart of the home is the expansive great room, featuring a gas fireplace and seamlessly connected to the open-concept kitchen. Designed with entertaining in mind, the kitchen boasts granite countertops, stainless steel appliances, ample cabinetry, generous counter space, and a large center island. A convenient powder room is located on the main floor for guests. Upstairs, you'll find a spacious loft, laundry room, and three generously sized bedrooms. The impressive owner's suite offers a relaxing retreat with a large walk-in closet, granite-topped double vanity, walk-in shower, and a luxurious garden tub. Step outside to enjoy the fenced-in backyard--perfect for kids, pets, and outdoor gatherings. Families will love the convenience of a school bus stop located right at the corner, just steps from your front door.Enjoy community living with access to The Abbey's pool and the scenic Trolley Run Trail system. Just a short drive to USC Aiken, Aiken Technical College, Aiken Regional Medical Center, the YMCA, and the beautiful trails of Hitchcock Woods--this home offers the perfect blend of comfort, convenience, and lifestyle.
Home Details
Home Type
- Single Family
Est. Annual Taxes
- $4,356
Year Built
- Built in 2021
Lot Details
- 7,405 Sq Ft Lot
- Fenced
HOA Fees
- $79 Monthly HOA Fees
Parking
- Attached Garage
Home Design
- Slab Foundation
- Composition Roof
- Vinyl Siding
- HardiePlank Type
Interior Spaces
- 3,272 Sq Ft Home
- 2-Story Property
- 1 Fireplace
- Insulated Windows
- Blinds
- Family Room
- Living Room
- Dining Room
- Pull Down Stairs to Attic
Kitchen
- Electric Range
- Built-In Microwave
- Dishwasher
- Kitchen Island
Flooring
- Carpet
- Luxury Vinyl Tile
Bedrooms and Bathrooms
- 4 Bedrooms
- Primary Bedroom Upstairs
Outdoor Features
- Porch
Schools
- Graniteville Elementary School
- Leavelle Mccampbell Middle School
- Midland Valley High School
Utilities
- Forced Air Heating and Cooling System
- Cable TV Available
Listing and Financial Details
- Assessor Parcel Number 0860042023
Community Details
Overview
- The Abbey At Trolley Run Station Subdivision
Recreation
- Community Pool
- Trails
Map
Home Values in the Area
Average Home Value in this Area
Tax History
| Year | Tax Paid | Tax Assessment Tax Assessment Total Assessment is a certain percentage of the fair market value that is determined by local assessors to be the total taxable value of land and additions on the property. | Land | Improvement |
|---|---|---|---|---|
| 2023 | $4,356 | $18,190 | $2,040 | $269,090 |
| 2022 | $4,306 | $18,190 | $0 | $0 |
| 2021 | $67 | $290 | $0 | $0 |
Property History
| Date | Event | Price | Change | Sq Ft Price |
|---|---|---|---|---|
| 05/24/2025 05/24/25 | Pending | -- | -- | -- |
| 05/09/2025 05/09/25 | Price Changed | $337,000 | -0.1% | $103 / Sq Ft |
| 04/19/2025 04/19/25 | Price Changed | $337,500 | -2.2% | $103 / Sq Ft |
| 03/17/2025 03/17/25 | For Sale | $345,000 | +12.9% | $105 / Sq Ft |
| 05/24/2024 05/24/24 | Sold | $305,507 | 0.0% | $109 / Sq Ft |
| 05/04/2024 05/04/24 | Pending | -- | -- | -- |
| 05/04/2024 05/04/24 | Price Changed | $305,507 | +1.8% | $109 / Sq Ft |
| 05/02/2024 05/02/24 | Price Changed | $300,000 | -4.8% | $107 / Sq Ft |
| 11/22/2023 11/22/23 | For Sale | $315,000 | 0.0% | $112 / Sq Ft |
| 11/16/2023 11/16/23 | Pending | -- | -- | -- |
| 11/04/2023 11/04/23 | For Sale | $315,000 | -- | $112 / Sq Ft |
Purchase History
| Date | Type | Sale Price | Title Company |
|---|---|---|---|
| Special Warranty Deed | $305,507 | None Listed On Document |
Mortgage History
| Date | Status | Loan Amount | Loan Type |
|---|---|---|---|
| Open | $305,507 | VA |
Similar Homes in Aiken, SC
Source: REALTORS® of Greater Augusta
MLS Number: 539482
APN: 086-00-42-023
