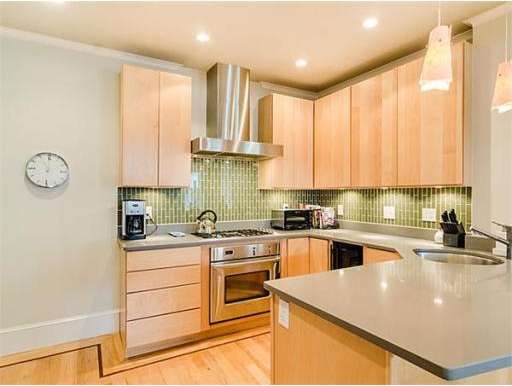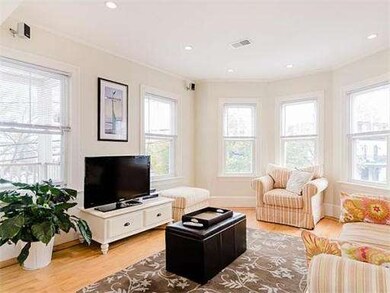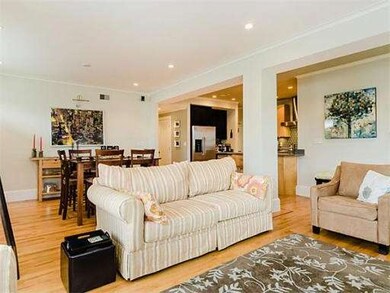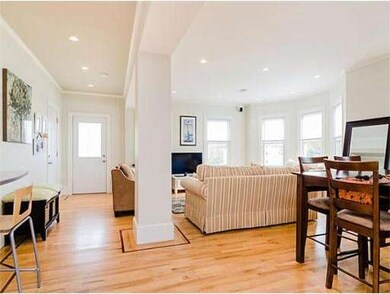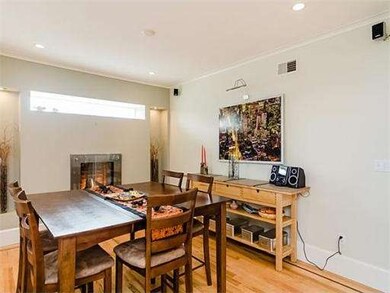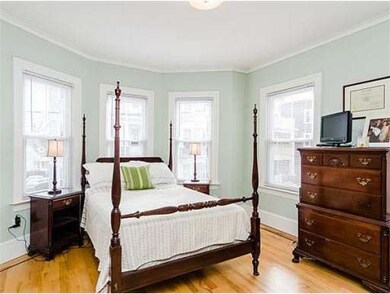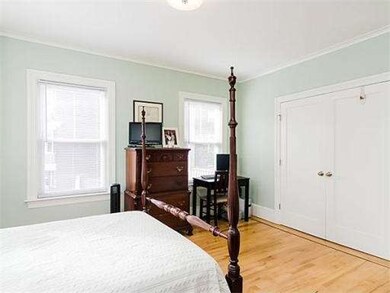
211 E Cottage St Unit 2 Dorchester, MA 02125
Uphams Corner-Jones Hill NeighborhoodAbout This Home
As of October 2024Open Concept Living in this Modern, Tastefully Designed Home boasting 2 Bedrooms & 2 Full Bath, with Garage Parking in Desirable Pleasant St Neighborhood. Custom & Designer Features abound incl Maple Flooring w/ Walnut Inlay, Floating Fireplace in Dining Room, Incredible, Tiled Master Bath w/ Walk in Shower and Dual Sinks, Open Kitchen w/ Hi End Appliances incl. built in Wine Fridge & Custom Cabinetry. Direct Access to 2 Private, Covered Porches. Recessed Lighting, C/A, & Storage. Must See!
Last Agent to Sell the Property
Coldwell Banker Realty - Dorchester Listed on: 05/28/2013

Property Details
Home Type
Condominium
Est. Annual Taxes
$8,752
Year Built
1905
Lot Details
0
Listing Details
- Unit Level: 2
- Unit Placement: Middle
- Special Features: None
- Property Sub Type: Condos
- Year Built: 1905
Interior Features
- Has Basement: Yes
- Fireplaces: 1
- Primary Bathroom: Yes
- Number of Rooms: 5
- Amenities: Public Transportation, Shopping, Park, T-Station, University
- Electric: Circuit Breakers
- Energy: Insulated Windows, Insulated Doors
- Flooring: Hardwood
- Bedroom 2: Second Floor
- Bathroom #1: Second Floor
- Bathroom #2: Second Floor
- Kitchen: Second Floor
- Laundry Room: Second Floor
- Living Room: Second Floor
- Master Bedroom: Second Floor
- Master Bedroom Description: Bathroom - Full, Bathroom - Double Vanity/Sink, Closet/Cabinets - Custom Built, Flooring - Hardwood, Remodeled
- Dining Room: Second Floor
Exterior Features
- Construction: Frame
- Exterior: Clapboard
- Exterior Unit Features: Porch, Deck - Roof
Garage/Parking
- Garage Spaces: 1
- Parking: Off-Street, Deeded
- Parking Spaces: 1
Utilities
- Cooling Zones: 1
- Heat Zones: 1
- Hot Water: Natural Gas, Tank
- Utility Connections: for Gas Range, for Gas Oven, for Electric Dryer, Washer Hookup
Condo/Co-op/Association
- Association Fee Includes: Water, Sewer, Master Insurance
- Association Pool: No
- Management: Owner Association
- Pets Allowed: Yes
- No Units: 3
- Unit Building: 2
Ownership History
Purchase Details
Home Financials for this Owner
Home Financials are based on the most recent Mortgage that was taken out on this home.Purchase Details
Home Financials for this Owner
Home Financials are based on the most recent Mortgage that was taken out on this home.Purchase Details
Home Financials for this Owner
Home Financials are based on the most recent Mortgage that was taken out on this home.Similar Homes in the area
Home Values in the Area
Average Home Value in this Area
Purchase History
| Date | Type | Sale Price | Title Company |
|---|---|---|---|
| Not Resolvable | $592,000 | -- | |
| Deed | $364,000 | -- | |
| Deed | $364,000 | -- | |
| Deed | $414,900 | -- | |
| Deed | $414,900 | -- |
Mortgage History
| Date | Status | Loan Amount | Loan Type |
|---|---|---|---|
| Open | $608,000 | Purchase Money Mortgage | |
| Closed | $608,000 | Purchase Money Mortgage | |
| Closed | $296,000 | New Conventional | |
| Previous Owner | $264,000 | Unknown | |
| Previous Owner | $273,000 | New Conventional | |
| Previous Owner | $331,920 | Purchase Money Mortgage |
Property History
| Date | Event | Price | Change | Sq Ft Price |
|---|---|---|---|---|
| 10/31/2024 10/31/24 | Sold | $640,000 | -3.8% | $521 / Sq Ft |
| 10/01/2024 10/01/24 | Pending | -- | -- | -- |
| 09/19/2024 09/19/24 | Price Changed | $665,000 | -1.5% | $541 / Sq Ft |
| 07/11/2024 07/11/24 | Price Changed | $675,000 | -2.0% | $549 / Sq Ft |
| 06/30/2024 06/30/24 | For Sale | $689,000 | 0.0% | $561 / Sq Ft |
| 06/20/2024 06/20/24 | Pending | -- | -- | -- |
| 06/05/2024 06/05/24 | For Sale | $689,000 | +16.4% | $561 / Sq Ft |
| 06/27/2017 06/27/17 | Sold | $592,000 | +5.0% | $482 / Sq Ft |
| 05/17/2017 05/17/17 | Pending | -- | -- | -- |
| 05/09/2017 05/09/17 | For Sale | $564,000 | +54.9% | $459 / Sq Ft |
| 08/01/2013 08/01/13 | Sold | $364,000 | -1.4% | $296 / Sq Ft |
| 06/06/2013 06/06/13 | Pending | -- | -- | -- |
| 05/28/2013 05/28/13 | For Sale | $369,000 | -- | $300 / Sq Ft |
Tax History Compared to Growth
Tax History
| Year | Tax Paid | Tax Assessment Tax Assessment Total Assessment is a certain percentage of the fair market value that is determined by local assessors to be the total taxable value of land and additions on the property. | Land | Improvement |
|---|---|---|---|---|
| 2025 | $8,752 | $755,800 | $0 | $755,800 |
| 2024 | $7,559 | $693,500 | $0 | $693,500 |
| 2023 | $7,226 | $672,800 | $0 | $672,800 |
| 2022 | $6,971 | $640,700 | $0 | $640,700 |
| 2021 | $6,703 | $628,200 | $0 | $628,200 |
| 2020 | $6,043 | $572,300 | $0 | $572,300 |
| 2019 | $5,584 | $529,800 | $0 | $529,800 |
| 2018 | $5,191 | $495,300 | $0 | $495,300 |
| 2017 | $4,813 | $454,500 | $0 | $454,500 |
| 2016 | $4,629 | $420,800 | $0 | $420,800 |
| 2015 | $4,214 | $348,000 | $0 | $348,000 |
| 2014 | $3,909 | $310,700 | $0 | $310,700 |
Agents Affiliated with this Home
-
J
Seller's Agent in 2024
James Gulden
Redfin Corp.
-
N
Buyer's Agent in 2024
Non Member
Non Member Office
-
Z
Seller's Agent in 2017
Zachary Machin
eXp Realty
-
M
Seller Co-Listing Agent in 2017
Martha Kunzer
Redfin Corp.
-
B
Buyer's Agent in 2017
Brendan Henry
Redfin Corp.
-
Eric Gould

Seller's Agent in 2013
Eric Gould
Coldwell Banker Realty - Dorchester
(617) 699-7636
1 in this area
49 Total Sales
Map
Source: MLS Property Information Network (MLS PIN)
MLS Number: 71532112
APN: DORC-000000-000007-003974-000004
- 8 Dawes St
- 226 E Cottage St Unit 1
- 726 Columbia Rd
- 28 Edison Green Unit 2
- 17 Roseclair St Unit 2
- 260 E Cottage St
- 38 Roseclair St Unit 3
- 159 E Cottage St Unit 2
- 246 Boston St Unit 4
- 793 Columbia Rd
- 10 Howes St
- 12 Cawfield St Unit 2
- 37 Mt Vernon St Unit 1
- 15 Grant St Unit 2
- 15 Grant St Unit 1
- 15 Grant St Unit 3
- 24 Moseley St
- 121 E Cottage St Unit 4
- 8 Enterprise St Unit 1
- 50 Mount Vernon St Unit 3
