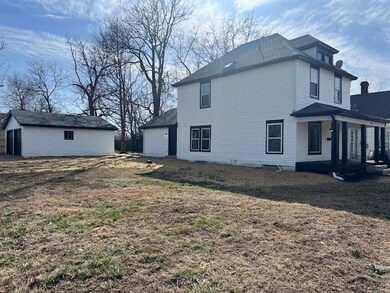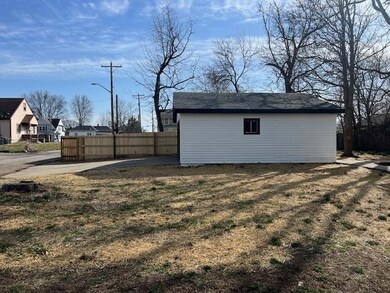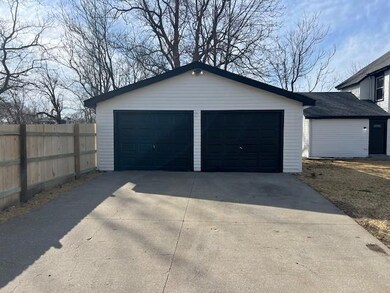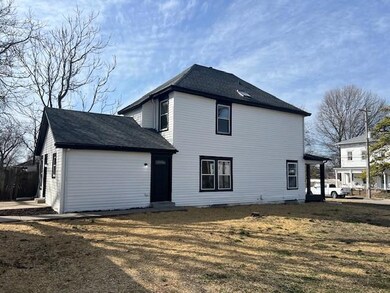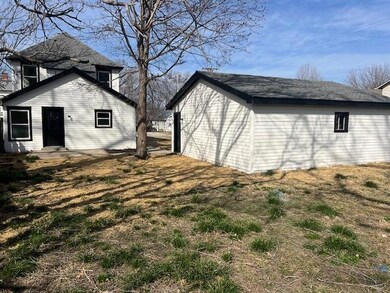
211 E Short Ave Independence, MO 64050
Benton NeighborhoodHighlights
- Custom Closet System
- Wood Flooring
- 2 Car Detached Garage
- Family Room with Fireplace
- No HOA
- Central Air
About This Home
As of April 2025Welcome Home to this wonderful 2 story property... The home has been completely remodeled and ready for a new owner. The property has new appliances, flooring, paint inside and out, fixtures, and much more to offer. Huge backyard fenced with a large, detached garage which could fit in two cars with off street parking. Inside the home offers 3 bedrooms upstairs carpeted with the master bedroom with on suite bathroom and 2 bedrooms with a full bath. The main floor has new LVP with an extra bedroom or office and plenty of room for a kitchen table and large living room with a half bathroom. Kitchen has an eat in area first floor laundry and walk in pantry. The property is ready to go! Location is near downtown Independence with access to highways and plenty of shopping and great location.
Last Agent to Sell the Property
Key Realty Group LLC Brokerage Phone: 816-699-1450 License #2015001717 Listed on: 03/13/2025
Home Details
Home Type
- Single Family
Est. Annual Taxes
- $1,619
Year Built
- Built in 1900
Lot Details
- 0.26 Acre Lot
- North Facing Home
- Privacy Fence
- Wood Fence
- Paved or Partially Paved Lot
Parking
- 2 Car Detached Garage
- Side Facing Garage
- Off-Street Parking
Home Design
- Composition Roof
- Wood Siding
Interior Spaces
- 1,762 Sq Ft Home
- 2-Story Property
- Wood Burning Fireplace
- Family Room with Fireplace
- Combination Kitchen and Dining Room
- Laundry on main level
Kitchen
- Built-In Electric Oven
- Dishwasher
- Wood Stained Kitchen Cabinets
Flooring
- Wood
- Tile
Bedrooms and Bathrooms
- 4 Bedrooms
- Custom Closet System
Basement
- Partial Basement
- Bedroom in Basement
- Crawl Space
Schools
- Thomas Hart Benton Elementary School
- William Chrisman High School
Utilities
- Central Air
- Heating System Uses Natural Gas
- Heating System Uses Wood
Community Details
- No Home Owners Association
- Haller & Fallon's Add Subdivision
Listing and Financial Details
- Assessor Parcel Number 26-240-25-01-00-0-00-000
- $0 special tax assessment
Ownership History
Purchase Details
Home Financials for this Owner
Home Financials are based on the most recent Mortgage that was taken out on this home.Purchase Details
Home Financials for this Owner
Home Financials are based on the most recent Mortgage that was taken out on this home.Purchase Details
Home Financials for this Owner
Home Financials are based on the most recent Mortgage that was taken out on this home.Purchase Details
Purchase Details
Purchase Details
Purchase Details
Similar Homes in Independence, MO
Home Values in the Area
Average Home Value in this Area
Purchase History
| Date | Type | Sale Price | Title Company |
|---|---|---|---|
| Warranty Deed | -- | Clear Title Nationwide | |
| Warranty Deed | -- | Clear Title | |
| Warranty Deed | -- | Clear Title | |
| Warranty Deed | -- | Stewart Title | |
| Special Warranty Deed | -- | Northwest Title Agency | |
| Warranty Deed | -- | None Available | |
| Trustee Deed | $102,545 | None Available | |
| Interfamily Deed Transfer | -- | -- |
Mortgage History
| Date | Status | Loan Amount | Loan Type |
|---|---|---|---|
| Previous Owner | $139,500 | Construction | |
| Previous Owner | $145,000 | Credit Line Revolving | |
| Previous Owner | $0 | Unknown |
Property History
| Date | Event | Price | Change | Sq Ft Price |
|---|---|---|---|---|
| 04/04/2025 04/04/25 | Sold | -- | -- | -- |
| 03/15/2025 03/15/25 | Pending | -- | -- | -- |
| 03/13/2025 03/13/25 | For Sale | $250,000 | +127.3% | $142 / Sq Ft |
| 08/14/2024 08/14/24 | Sold | -- | -- | -- |
| 07/31/2024 07/31/24 | Pending | -- | -- | -- |
| 07/28/2024 07/28/24 | For Sale | $110,000 | -- | $62 / Sq Ft |
Tax History Compared to Growth
Tax History
| Year | Tax Paid | Tax Assessment Tax Assessment Total Assessment is a certain percentage of the fair market value that is determined by local assessors to be the total taxable value of land and additions on the property. | Land | Improvement |
|---|---|---|---|---|
| 2024 | $1,619 | $23,370 | $4,995 | $18,375 |
| 2023 | $1,950 | $28,801 | $2,761 | $26,040 |
| 2022 | $1,726 | $23,370 | $4,636 | $18,734 |
| 2021 | $1,726 | $23,370 | $4,636 | $18,734 |
| 2020 | $1,587 | $20,888 | $4,636 | $16,252 |
| 2019 | $1,562 | $20,888 | $4,636 | $16,252 |
| 2018 | $1,535 | $19,593 | $10,904 | $8,689 |
| 2017 | $1,535 | $19,593 | $10,904 | $8,689 |
| 2016 | $1,348 | $17,038 | $2,348 | $14,690 |
| 2014 | $1,280 | $16,542 | $2,280 | $14,262 |
Agents Affiliated with this Home
-
John Wheeler

Seller's Agent in 2025
John Wheeler
Key Realty Group LLC
(816) 561-2345
1 in this area
89 Total Sales
-
Jackie Lennon

Buyer's Agent in 2025
Jackie Lennon
KW Diamond Partners
(816) 268-4231
1 in this area
76 Total Sales
-
John Martin
J
Seller's Agent in 2024
John Martin
Weichert, Realtors Welch & Com
(913) 636-9007
1 in this area
13 Total Sales
-
Al Lenzini

Buyer's Agent in 2024
Al Lenzini
RE/MAX Revolution
(816) 898-6056
1 in this area
91 Total Sales
Map
Source: Heartland MLS
MLS Number: 2535815
APN: 26-240-25-01-00-0-00-000
- 416 E Short Ave
- 420 S Main St
- 524 E Walnut St
- 506 E Lexington Ave
- 620 E Walnut St
- 400 E Sea Ave
- 412 E Sea Ave
- 614 E Lexington Ave
- 912 S Noland Rd
- 300 W Sea Ave
- 315 S Crane St
- 1100 S Noland Rd
- 1122 S Pearl St
- 1126 S Pearl St
- 225 E College St
- 525 N Osage St
- 1106 S Osage St
- 517 N Spring St
- 610 W Truman Rd
- 724 N Noland Rd

