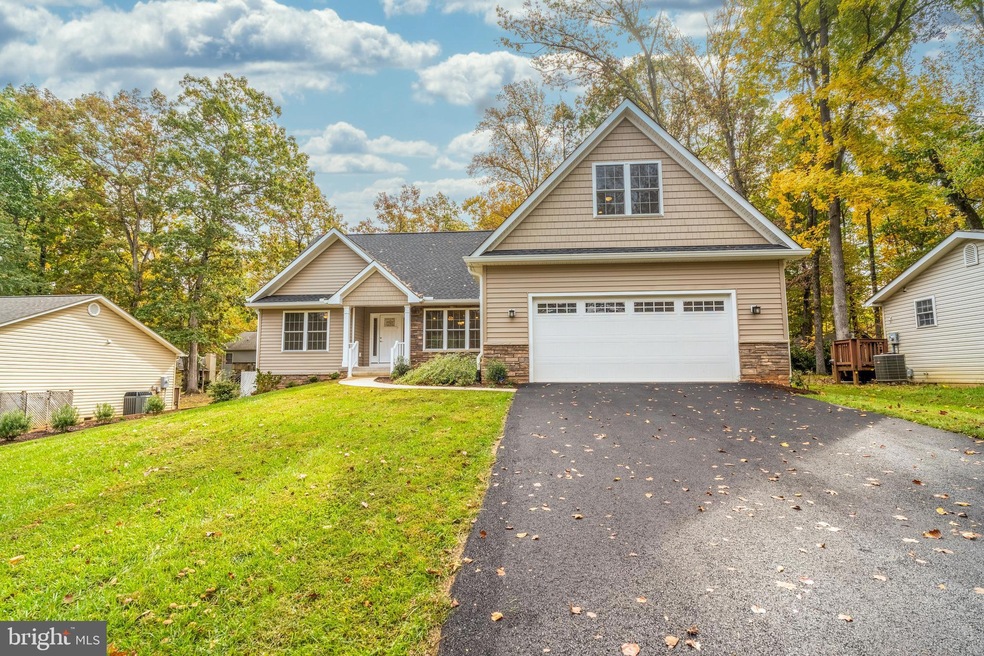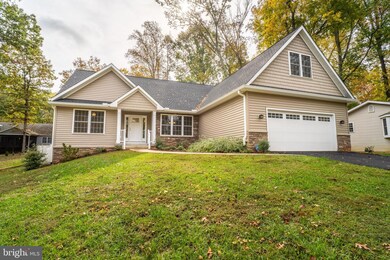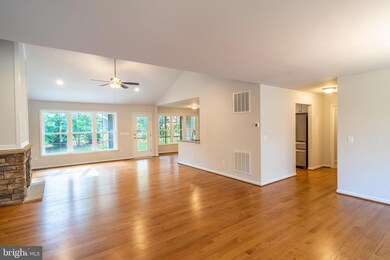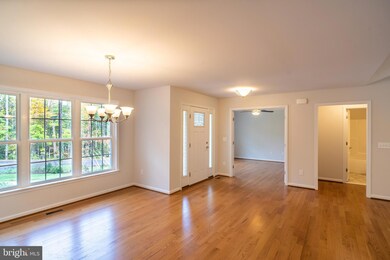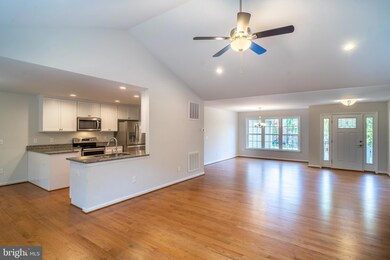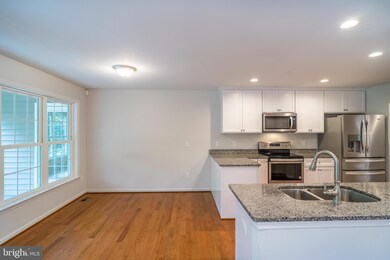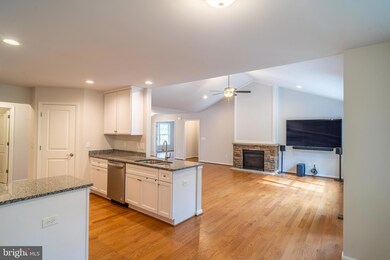
211 Edgehill Dr Locust Grove, VA 22508
Estimated Value: $458,000 - $500,000
Highlights
- Marina
- Golf Course Community
- Bar or Lounge
- Boat Ramp
- Community Stables
- Fitness Center
About This Home
As of November 2022**ALMOST NEW** HELPS TO DESCRIBE THIS 3 BEDROOM HOME WITH UPPER LEVEL BONUS ROOM. SPECIAL FEATURES INCLUDE: OPEN FLOOR PLAN, LIVING ROOM WITH COZY GAS FIREPLACE, SPACIOUS PRIMARY BEDROOM WITH SITTING ROOM AND TWO WALK-IN CLOSETS, LUXURY BATH WITH WALK-IN SHOWER, DOUBLE SINK VANITY AND SEPARATE SOAKING TUB. LOVELY SCREENED IN PORCH OVERLOOKING REAR YARD. BONUS ROOM OFFERS BUYERS MANY OPTIONS. PAVED DRIVEWAY LEADING TO TWO CAR GARAGE WITH MOTORIZED WHEEL CHAIR LIFT.
ENJOY ALL THAT LAKE OF THE WOODS HAS TO OFFER SUCH AS: FISHING, BOATING, JET-SKING, TUBING, WATER SKING, PADDLEBOARDING, KAYAKING, TWO OUTDOOR SWIMMING POOLS, A FITNESS CENTER, TENNIS/PICKLEBALL. PLAY A ROUND OF GOLF AT THE 18 HOLE CHAMPIONSHIP GOLF COURSE FOLLWED BY A BEVERAGE AT THE FAIRWAYS CAFE OR DINNER AT THE CLUBHOUSE OVERLOOKING THE LAKE. TAKE THE LITTLE ONES TO ONE OF THE MANY TOT LOTS . THERE IS JUST SO MUCH TO DO AND SO LITTLE TIME****
Last Agent to Sell the Property
Samson Properties License #0225119647 Listed on: 10/18/2022

Home Details
Home Type
- Single Family
Est. Annual Taxes
- $2,387
Year Built
- Built in 2020
Lot Details
- Property is zoned R3
HOA Fees
- $154 Monthly HOA Fees
Parking
- 2 Car Attached Garage
- Garage Door Opener
Home Design
- Rambler Architecture
- Vinyl Siding
Interior Spaces
- 2,132 Sq Ft Home
- Property has 1.5 Levels
- Open Floorplan
- Ceiling Fan
- 1 Fireplace
- Sitting Room
- Living Room
- Dining Room
- Bonus Room
- Wood Flooring
- Crawl Space
Kitchen
- Breakfast Room
- Built-In Range
- Built-In Microwave
- Ice Maker
- Dishwasher
- Disposal
Bedrooms and Bathrooms
- 3 Main Level Bedrooms
- En-Suite Primary Bedroom
- Walk-In Closet
- 2 Full Bathrooms
- Soaking Tub
Laundry
- Dryer
- Washer
Accessible Home Design
- Roll-in Shower
- Grab Bars
- Chairlift
Schools
- Locust Grove Elementary And Middle School
- Orange Co. High School
Utilities
- Central Air
- Heat Pump System
- Vented Exhaust Fan
- Electric Water Heater
Listing and Financial Details
- Tax Lot 4380
- Assessor Parcel Number 012A0000104380
Community Details
Overview
- Association fees include common area maintenance, management, recreation facility, pool(s), reserve funds, road maintenance, security gate, snow removal, trash
- Lake Of The Woods HOA
- Lake Of The Woods Subdivision
- Community Lake
Amenities
- Picnic Area
- Common Area
- Clubhouse
- Community Center
- Meeting Room
- Recreation Room
- Bar or Lounge
Recreation
- Boat Ramp
- Pier or Dock
- Marina
- Beach
- Golf Course Community
- Golf Course Membership Available
- Tennis Courts
- Baseball Field
- Soccer Field
- Community Basketball Court
- Community Playground
- Fitness Center
- Community Pool
- Putting Green
- Community Stables
- Horse Trails
- Jogging Path
Security
- Security Service
- Gated Community
Ownership History
Purchase Details
Home Financials for this Owner
Home Financials are based on the most recent Mortgage that was taken out on this home.Purchase Details
Home Financials for this Owner
Home Financials are based on the most recent Mortgage that was taken out on this home.Similar Homes in Locust Grove, VA
Home Values in the Area
Average Home Value in this Area
Purchase History
| Date | Buyer | Sale Price | Title Company |
|---|---|---|---|
| Chadwick Family Trust | $440,000 | -- | |
| Tri L Construction Inc | $17,000 | None Available |
Property History
| Date | Event | Price | Change | Sq Ft Price |
|---|---|---|---|---|
| 11/22/2022 11/22/22 | Sold | $440,000 | -2.2% | $206 / Sq Ft |
| 10/18/2022 10/18/22 | For Sale | $449,900 | +2546.5% | $211 / Sq Ft |
| 02/27/2014 02/27/14 | Sold | $17,000 | -40.4% | -- |
| 01/28/2014 01/28/14 | Pending | -- | -- | -- |
| 06/17/2013 06/17/13 | For Sale | $28,500 | -- | -- |
Tax History Compared to Growth
Tax History
| Year | Tax Paid | Tax Assessment Tax Assessment Total Assessment is a certain percentage of the fair market value that is determined by local assessors to be the total taxable value of land and additions on the property. | Land | Improvement |
|---|---|---|---|---|
| 2024 | $2,387 | $315,800 | $35,000 | $280,800 |
| 2023 | $2,387 | $315,800 | $35,000 | $280,800 |
| 2022 | $2,387 | $315,800 | $35,000 | $280,800 |
| 2021 | $2,292 | $318,300 | $35,000 | $283,300 |
| 2020 | $180 | $25,000 | $25,000 | $0 |
| 2019 | $201 | $25,000 | $25,000 | $0 |
| 2018 | $201 | $25,000 | $25,000 | $0 |
| 2017 | $201 | $25,000 | $25,000 | $0 |
| 2016 | $201 | $25,000 | $25,000 | $0 |
| 2015 | -- | $25,000 | $25,000 | $0 |
| 2014 | -- | $25,000 | $25,000 | $0 |
Agents Affiliated with this Home
-
Joann Hargrave

Seller's Agent in 2022
Joann Hargrave
Samson Properties
(703) 402-9367
11 Total Sales
-
Mary Maurer

Buyer's Agent in 2022
Mary Maurer
EXP Realty, LLC
(703) 408-0585
36 Total Sales
-
Debra Matalavage

Seller's Agent in 2014
Debra Matalavage
Coldwell Banker Elite
(540) 842-1636
28 Total Sales
Map
Source: Bright MLS
MLS Number: VAOR2003682
APN: 012-A0-00-01-0438-0
- 317 Edgehill Dr
- 127 Fairway Dr
- 107 Birchside Cir
- 121 Birchside Cir
- 119 Birchside Cir
- 203 Birdie Rd
- 141 Eagle Ct
- 208 Mt Pleasant Dr
- 213 Birchside Cir
- 220 Meadowview Ln
- 213 Birdie Rd
- 4000 Lakeview Pkwy
- 100 Musket Ln
- 4500 Lakeview Pkwy
- 102 Spotswood Rd
- 303 Wilderness Dr
- 629 Cornwallis Ave
- 322 Birchside Cir
- 800 Mt Pleasant Dr
- 104 Tall Pines Ave
- 211 Edgehill Dr
- 209 Edgehill Dr
- 213 Edgehill Dr
- 207 Edgehill Dr
- 4215 Lakeview Pkwy
- 101 Skyline Rd
- 301 Edgehill Dr
- 4219 Lakeview Pkwy
- 4213 Lakeview Pkwy
- 104 Skyline Rd
- 4221 Lakeview Pkwy
- 205 Edgehill Dr
- 303 Edgehill Dr
- 100 Skyline Rd
- 300 Edgehill Dr
- 4223 Lakeview Pkwy
- 203 Edgehill Dr
- 4211 Lakeview Pkwy
- 102 Skyline Rd
- 305 Edgehill Dr
