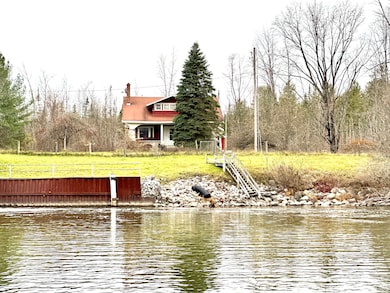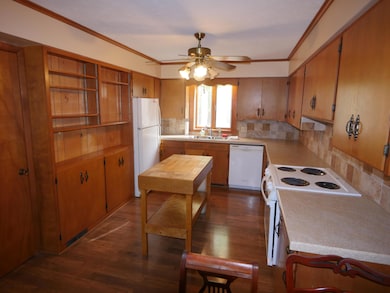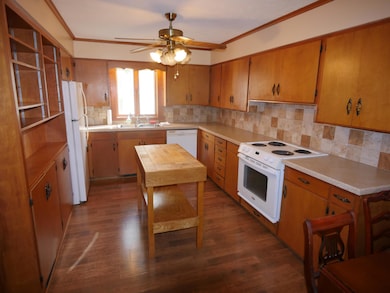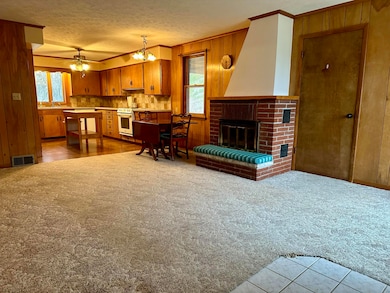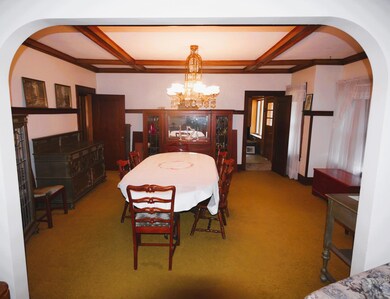211 Elowski St Hillman, MI 49746
Estimated payment $1,225/month
Highlights
- River Front
- Main Floor Bedroom
- No HOA
- Wood Flooring
- Mud Room
- First Floor Utility Room
About This Home
This incredible property offers a well-constructed, 3000 sq.ft., 4-5 bedroom, 2-bath home with 2 car finished & attached garage, sitting on under 6 acres and along the Thunder Bay River within the village of Hillman. The main level features 2 beds & full bath & beautiful formal dining room, family room & a gas fireplace. Upper level is another kitchen/dining combo, Living room & 2 bedrooms with full bath. Great location to enjoy wildlife while still enjoying city amenities. Enough room for a large family or live on one level & rent out the other or maybe a bed & breakfast, many possibilities. Aerial photos of animated property boundaries aren't always accurate. Buyers/their experts should verify measurements & boundaries. Priced below appraisal. Frontage unknown, no recorded survey.
Home Details
Home Type
- Single Family
Est. Annual Taxes
- $2,091
Lot Details
- 5.5 Acre Lot
- River Front
Parking
- 2 Car Attached Garage
Home Design
- Frame Construction
- Wood Siding
Interior Spaces
- 3,542 Sq Ft Home
- 2-Story Property
- Gas Fireplace
- Mud Room
- Family Room
- Living Room
- Formal Dining Room
- First Floor Utility Room
- Laundry on main level
- Basement Fills Entire Space Under The House
Flooring
- Wood
- Tile
Bedrooms and Bathrooms
- 5 Bedrooms
- Main Floor Bedroom
- 2 Full Bathrooms
Outdoor Features
- Patio
Schools
- Hillman Elementary School
- Hillman High School
Utilities
- Forced Air Heating System
- Heating System Uses Natural Gas
- Well
- Water Heater
- Water Softener
- Municipal Utilities District Sewer
Community Details
- No Home Owners Association
- T31n R4e Subdivision
Listing and Financial Details
- Assessor Parcel Number 044-023-000-019-00 & 017-00
- Tax Block 23
Map
Home Values in the Area
Average Home Value in this Area
Tax History
| Year | Tax Paid | Tax Assessment Tax Assessment Total Assessment is a certain percentage of the fair market value that is determined by local assessors to be the total taxable value of land and additions on the property. | Land | Improvement |
|---|---|---|---|---|
| 2025 | $2,091 | $94,500 | $16,100 | $78,400 |
| 2024 | $1,523 | $86,000 | $86,000 | $0 |
| 2023 | $1,483 | $69,000 | $13,100 | $55,900 |
| 2022 | $2,428 | $62,900 | $5,800 | $57,100 |
| 2021 | $1,903 | $61,500 | $14,200 | $47,300 |
| 2020 | $1,921 | $67,300 | $0 | $0 |
| 2019 | $1,421 | $63,900 | $0 | $0 |
| 2018 | $416 | $52,000 | $0 | $0 |
| 2017 | -- | $40,700 | $0 | $0 |
| 2016 | -- | $42,300 | $0 | $0 |
| 2015 | -- | $47,800 | $0 | $0 |
| 2014 | -- | $46,900 | $0 | $0 |
Property History
| Date | Event | Price | Change | Sq Ft Price |
|---|---|---|---|---|
| 05/16/2025 05/16/25 | Price Changed | $199,000 | -7.4% | $56 / Sq Ft |
| 01/03/2025 01/03/25 | Price Changed | $215,000 | -4.4% | $61 / Sq Ft |
| 12/04/2024 12/04/24 | Price Changed | $225,000 | -4.3% | $64 / Sq Ft |
| 11/04/2024 11/04/24 | Price Changed | $235,000 | -4.1% | $66 / Sq Ft |
| 10/03/2024 10/03/24 | Price Changed | $245,000 | -3.9% | $69 / Sq Ft |
| 09/03/2024 09/03/24 | Price Changed | $255,000 | -3.8% | $72 / Sq Ft |
| 08/04/2024 08/04/24 | Price Changed | $265,000 | -3.6% | $75 / Sq Ft |
| 07/04/2024 07/04/24 | Price Changed | $275,000 | -3.5% | $78 / Sq Ft |
| 06/04/2024 06/04/24 | Price Changed | $285,000 | -3.4% | $80 / Sq Ft |
| 03/04/2024 03/04/24 | Price Changed | $295,000 | -3.3% | $83 / Sq Ft |
| 02/02/2024 02/02/24 | Price Changed | $305,000 | -3.2% | $86 / Sq Ft |
| 01/02/2024 01/02/24 | Price Changed | $315,000 | -3.1% | $89 / Sq Ft |
| 11/03/2023 11/03/23 | For Sale | $325,000 | -- | $92 / Sq Ft |
Source: Water Wonderland Board of REALTORS®
MLS Number: 201827191
APN: 044-023-000-017-00
- 151 S Elizabeth
- 501 W 3rd St
- 600 State St
- 15580 Caring St
- 24919 E Riverside Dr
- 20935 E Riverside Dr
- 22551 Theiner Trail
- V/L Pinecrest Cir
- 21331 Red Oak Trail
- 21535 County Road 624
- 13025 Funk Rd
- 18440 Hardwood Trail
- 21110 1st St
- 24675 Long Rapids Rd
- 105 Frederick St
- 21100 Kiracofe Ave
- 22351 Michigan 32
- 22351 Michigan 32 Unit 22351
- 11280 Rust Rd
- 20915 N Shore Dr

