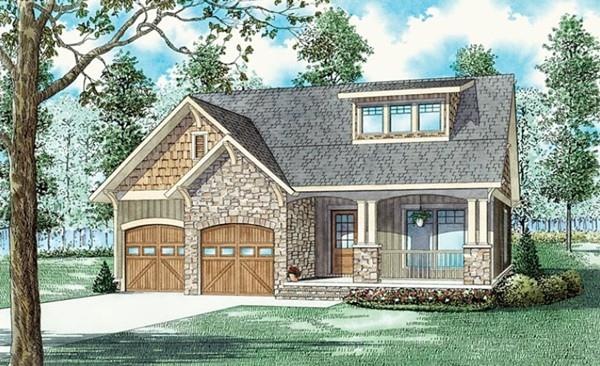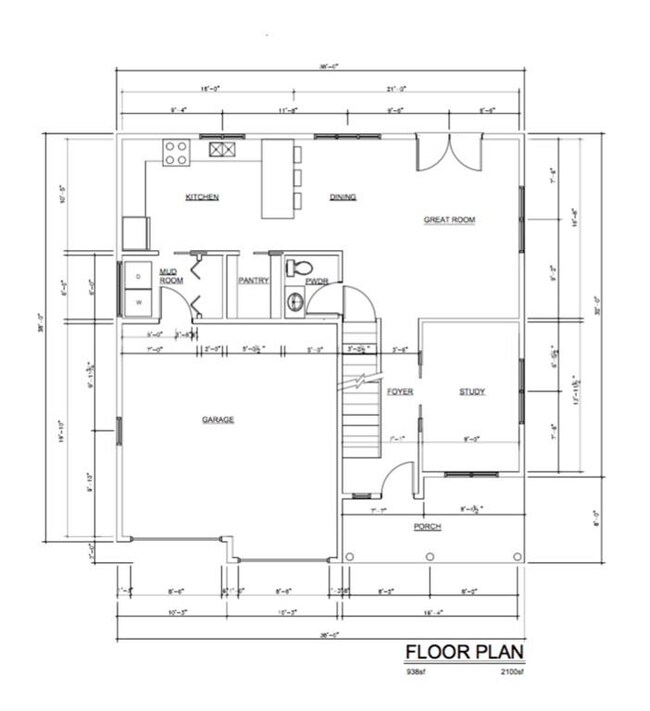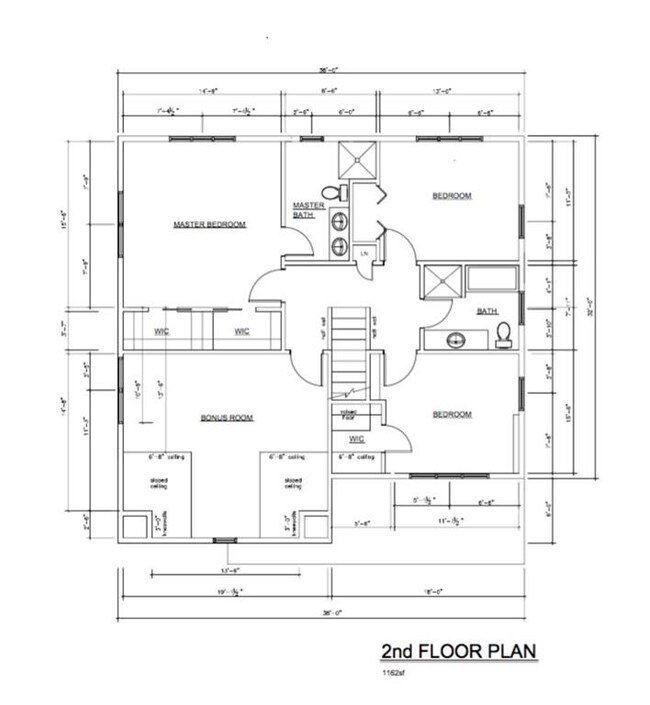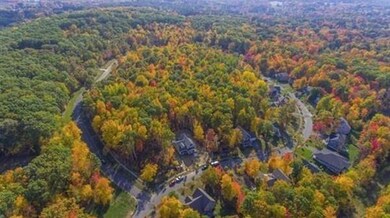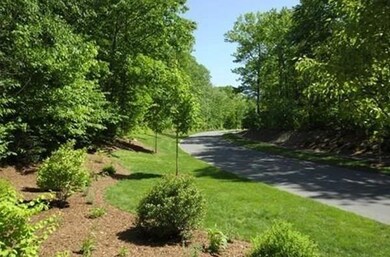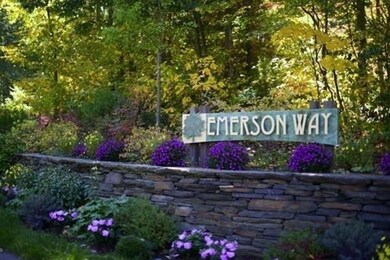
211 Emerson Way Northampton, MA 01062
Florence NeighborhoodAbout This Home
As of April 2021Prepare to be enchanted! Sovereign Builders, one of the area's premier builders, is offering this to-be-built, 3-plus bedroom, 2.5 bath, highly energy efficient contemporary Craftsman home! Features include a graciously-outfitted kitchen with a full pantry & breakfast bar, living/dining great room w/crown moulding and hardwood floors, and a study off the foyer. The main level also offers a powder room and laundry/mudroom with storage. Upstairs, there is a large master suite set in the back of the house w/ full bath & a roomy walk-in closet, plus 2 generously-sized bedrooms with an adjoining full bathroom. There is also an additional room above the garage for work space or relaxing. Other features include LED recessed lighting, high-efficiency forced hot air gas heating w/on-demand hot water, and central air conditioning. Two-car garage and fully-insulated basement. Emerson Way is Northampton's destination neighborhood and is located less than three miles from Downtown Northampton!
Last Agent to Sell the Property
Coldwell Banker Community REALTORS® Listed on: 01/17/2020

Home Details
Home Type
Single Family
Est. Annual Taxes
$11,554
Year Built
2020
Lot Details
0
HOA Fees
$100 per month
Parking
2
Listing Details
- Property Type: Residential
- Property Sub Type: Single Family Residence
- SUB AGENCY OFFERED: No
- Compensation Based On: Net Sale Price
- Architectural Style: Bungalow
- Carport Y N: No
- Directions: Burts Pitt had to Emerson Way
- Garage Yn: Yes
- New Construction: Yes
- Property Attached Yn: No
- Road Frontage Type: Private Road
- Year Built Details: To Be Built
- Special Features: NewHome
- Year Built: 2020
Interior Features
- Appliances: Gas Water Heater, Utility Connections for Gas Range
- Has Basement: Full
- Total Bathrooms: 2.5
- Master Bathroom Features: Yes
- MAIN LO: AN5910
- LIST PRICE PER Sq Ft: 323.33
- PRICE PER Sq Ft: 350
- MAIN SO: AN5910
- Full Bathrooms: 2
- Half Bathrooms: 1
- Total Bedrooms: 3
- Fireplace: Yes
- Fireplaces: 1
- Flooring: Wood, Tile, Carpet
- Interior Amenities: Internet Available - Broadband
Exterior Features
- Roof: Shingle
- Foundation Details: Concrete Perimeter
- Construction Type: Frame
- Disclosures: To-Be-Built.
- Lot Features: Cleared, Level
- Patio And Porch Features: Porch, Patio
- Waterfront: No
Garage/Parking
- Parking Features: Attached, Off Street, Paved
- Attached Garage: Yes
- Covered Parking Spaces: 2
- Garage Spaces: 2
- Open Parking: Yes
- Total Parking Spaces: 4
Utilities
- Cooling: Central Air
- Heating: Forced Air, Natural Gas
- Cooling Y N: Yes
- Heating Yn: Yes
- Sewer: Public Sewer
- Utilities: for Gas Range
- Water Source: Public
Condo/Co-op/Association
- REQD OWN ASSOCIATION: Yes
- Association Fee: 1200
- Association Fee Frequency: Annually
- Association: Yes
- Community Features: Shopping, Park, Walk/Jog Trails, Golf, Medical Facility, Bike Path, Conservation Area, Private School, Public School, University
Lot Info
- LOT SIZE: 14723
- PAGE: 0
- Farm Land Area Units: Square Feet
- Lot Size Sq Ft: 14810.4
- Zoning: res
Tax Info
- Tax Book Number: 0
Ownership History
Purchase Details
Home Financials for this Owner
Home Financials are based on the most recent Mortgage that was taken out on this home.Similar Homes in the area
Home Values in the Area
Average Home Value in this Area
Purchase History
| Date | Type | Sale Price | Title Company |
|---|---|---|---|
| Quit Claim Deed | -- | None Available |
Mortgage History
| Date | Status | Loan Amount | Loan Type |
|---|---|---|---|
| Open | $548,250 | Purchase Money Mortgage | |
| Closed | $450,000 | Balloon |
Property History
| Date | Event | Price | Change | Sq Ft Price |
|---|---|---|---|---|
| 04/08/2021 04/08/21 | Sold | $735,000 | +8.2% | $350 / Sq Ft |
| 07/31/2020 07/31/20 | Pending | -- | -- | -- |
| 01/17/2020 01/17/20 | For Sale | $679,000 | +432.5% | $323 / Sq Ft |
| 11/12/2019 11/12/19 | Sold | $127,500 | 0.0% | -- |
| 04/22/2019 04/22/19 | Pending | -- | -- | -- |
| 08/01/2018 08/01/18 | Price Changed | $127,500 | +2.0% | -- |
| 01/01/2018 01/01/18 | For Sale | $125,000 | -2.0% | -- |
| 12/31/2017 12/31/17 | Off Market | $127,500 | -- | -- |
| 03/28/2017 03/28/17 | For Sale | $125,000 | -- | -- |
Tax History Compared to Growth
Tax History
| Year | Tax Paid | Tax Assessment Tax Assessment Total Assessment is a certain percentage of the fair market value that is determined by local assessors to be the total taxable value of land and additions on the property. | Land | Improvement |
|---|---|---|---|---|
| 2025 | $11,554 | $829,400 | $149,600 | $679,800 |
| 2024 | $11,982 | $788,800 | $149,600 | $639,200 |
| 2023 | $11,074 | $699,100 | $135,900 | $563,200 |
| 2022 | $11,868 | $663,400 | $127,100 | $536,300 |
| 2021 | $2,364 | $136,100 | $121,100 | $15,000 |
| 2020 | $1,698 | $101,100 | $101,100 | $0 |
| 2019 | $1,756 | $101,100 | $101,100 | $0 |
| 2018 | $2,064 | $121,100 | $121,100 | $0 |
| 2017 | $686 | $41,100 | $41,100 | $0 |
| 2016 | $664 | $41,100 | $41,100 | $0 |
| 2015 | $649 | $41,100 | $41,100 | $0 |
| 2014 | $1,094 | $71,100 | $71,100 | $0 |
Agents Affiliated with this Home
-
D
Seller's Agent in 2021
David Santos
Coldwell Banker Community REALTORS®
(413) 586-8355
18 in this area
64 Total Sales
Map
Source: MLS Property Information Network (MLS PIN)
MLS Number: 72609273
APN: NHAM-000036-000377-000001
- 21 Birch Ln
- 811 Burts Pit Rd
- Lot 1 Westhampton Rd
- 68 Ice Pond Dr
- 95 Autumn Dr
- 138 Overlook Dr
- 88 Autumn Dr
- 25 Hawthorne Terrace
- 383 Westhampton Rd
- 17 Brookwood Dr
- 12 High Meadow Rd
- 25 Indian Hill
- 71 Forest Glen Dr
- 325 Riverside Dr
- 40 Alamo Ct
- 48 Chapel St Unit A
- 15 Ryan Rd
- 37 Landy Ave
- 30 Landy Ave
- 8 Warner St
