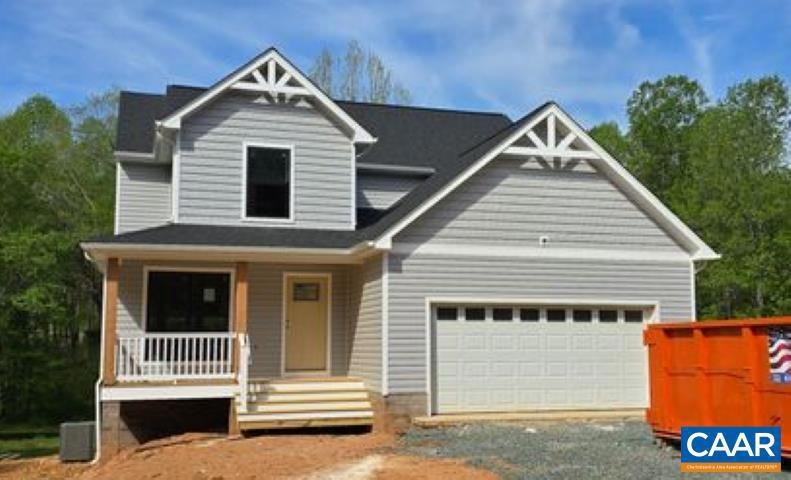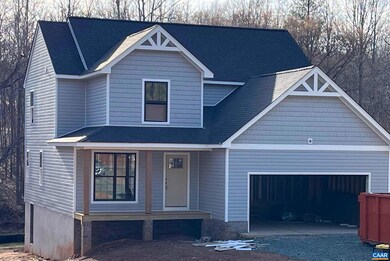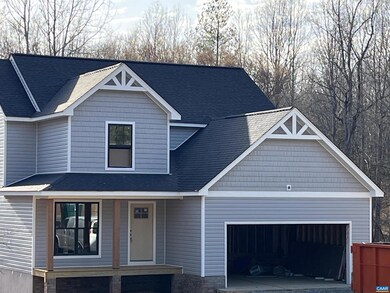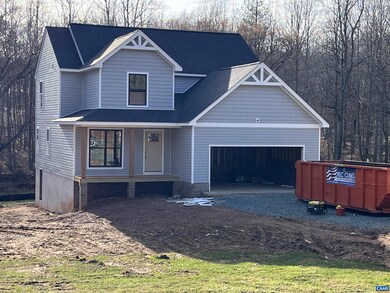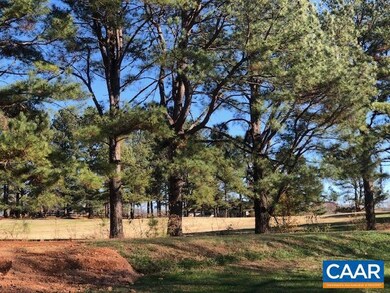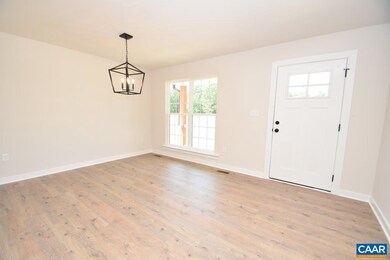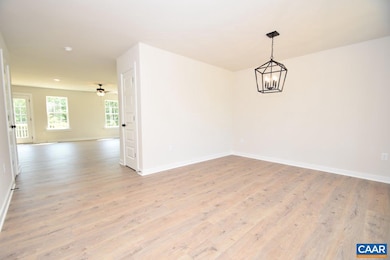
211 Fairway Dr Louisa, VA 23093
Estimated payment $2,673/month
Highlights
- New Construction
- Living Room
- Entrance Foyer
- Moss-Nuckols Elementary School Rated A-
- Laundry Room
- Dining Room
About This Home
Nearly Complete - Close in 30 Days! Exterior photos taken 4/21/25. Interior photos are a similar completed Charlotte plan. This one features 4 Bedrooms, 2.5 Baths, Covered Front Porch w/ prefinished Wood Columns, Black Windows on Front, Wide Trim instead of Shutters, Craftsman Style Front Door, Upgraded Siding Accents, 2 Gable Accents, 10'x12' Rear Deck, Front Load Garage, Upgraded Interior Doors, Gourmet Kitchen w/Upgraded 42" Tier 2 Cabinets, Stainless Steel Appliances and Farmhouse Sink, Granite Countertops, Pendant Lights over the island, Laminate Floors on Entire First Level, Dining Room w/ Square Edge Trim Package, Private Suite includes a Ceiling Fan, 5' Fiberglass Shower w/ Transom Window. Pull Down Attic Stairs for Storage, Black Hardware Package including Bath Fixtures, and So Much More! Contact Agent for Details! Virtual Tour is a similar finished Charlotte plan.
Last Listed By
RE/MAX REALTY SPECIALISTS-CHARLOTTESVILLE License #0225058060[1799] Listed on: 12/16/2024

Home Details
Home Type
- Single Family
Est. Annual Taxes
- $410
Year Built
- Built in 2025 | New Construction
Lot Details
- 0.98 Acre Lot
- Property is zoned R-2
HOA Fees
- $4 Monthly HOA Fees
Home Design
- Brick Foundation
- Block Foundation
Interior Spaces
- 2,236 Sq Ft Home
- Property has 2 Levels
- Entrance Foyer
- Family Room
- Living Room
- Dining Room
- Laundry Room
Bedrooms and Bathrooms
- 4 Bedrooms
- 2.5 Bathrooms
Schools
- Moss-Nuckols Elementary School
- Louisa Middle School
- Louisa High School
Utilities
- No Cooling
- Heat Pump System
Community Details
- Built by LIBERTY HOMES
- Tan55 Charlotte Community
- Tanyard Subdivision
Map
Home Values in the Area
Average Home Value in this Area
Tax History
| Year | Tax Paid | Tax Assessment Tax Assessment Total Assessment is a certain percentage of the fair market value that is determined by local assessors to be the total taxable value of land and additions on the property. | Land | Improvement |
|---|---|---|---|---|
| 2024 | $410 | $57,000 | $57,000 | $0 |
| 2023 | $390 | $57,000 | $57,000 | $0 |
| 2022 | $410 | $57,000 | $57,000 | $0 |
| 2021 | $388 | $57,000 | $57,000 | $0 |
| 2020 | $410 | $57,000 | $57,000 | $0 |
| 2019 | $410 | $57,000 | $57,000 | $0 |
| 2018 | $410 | $57,000 | $57,000 | $0 |
| 2017 | $410 | $57,000 | $57,000 | $0 |
| 2016 | $410 | $57,000 | $57,000 | $0 |
| 2015 | $410 | $57,000 | $57,000 | $0 |
| 2013 | -- | $57,000 | $57,000 | $0 |
Property History
| Date | Event | Price | Change | Sq Ft Price |
|---|---|---|---|---|
| 05/06/2025 05/06/25 | Pending | -- | -- | -- |
| 11/08/2024 11/08/24 | For Sale | $469,382 | -- | $210 / Sq Ft |
Purchase History
| Date | Type | Sale Price | Title Company |
|---|---|---|---|
| Deed | $75,000 | Old Republic National Title |
Similar Homes in Louisa, VA
Source: Bright MLS
MLS Number: 658615
APN: 41C-2-55
- 00 Yanceyville Rd
- 122 Jefferson Hwy
- 215 Fredericksburg Ave
- 00 Davis Hwy
- 0 Esmont Rd Unit 582309
- 202 & 202B & LOT 48 Cutler Ave
- 105 Cammack St
- 115 Thomasson Rd
- 301 Bibb St
- 1033 Harris Creek Rd
- 124 West St
- 112 Cardinal Rd
- 104 Henson Ave
- 23-10-ABC Louisa Rd
- 23-10-ABC Louisa Rd Unit 23-10 A, B, C
- 0 Martin Village Rd Unit 16B MV 663554
- 0 Martin Village Rd Unit 16C MV 663342
- 1225 Jefferson Hwy
- 6760 Courthouse Rd
- 147 N Side Park
