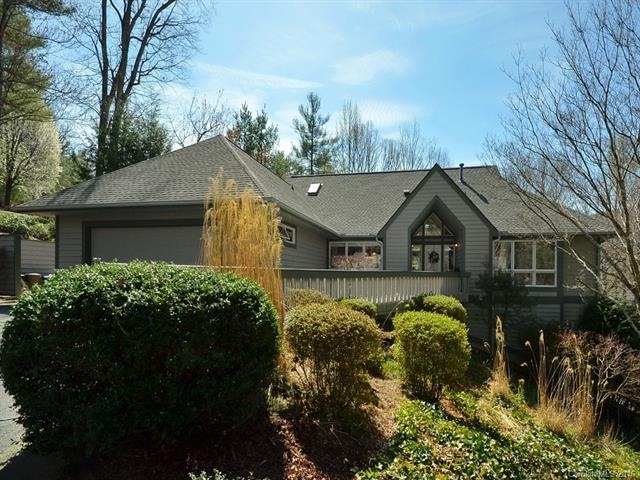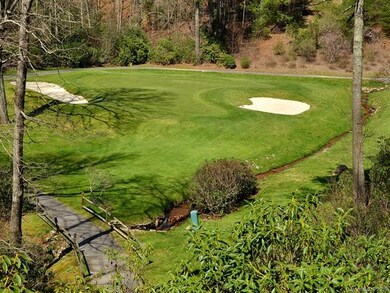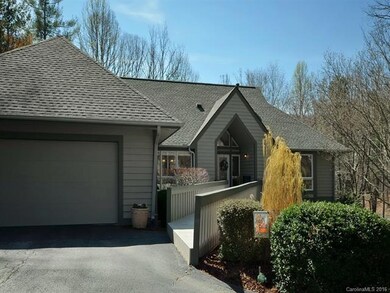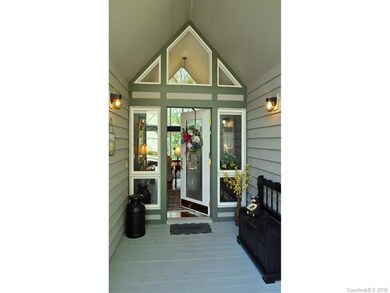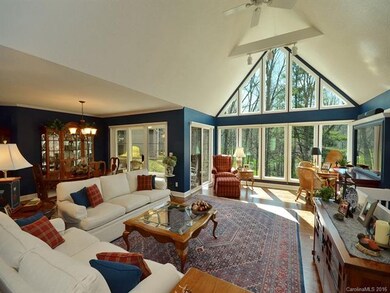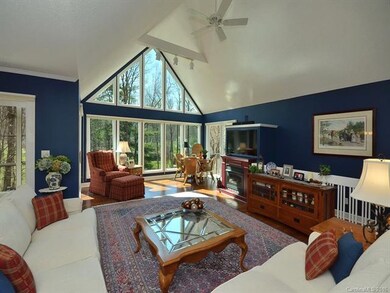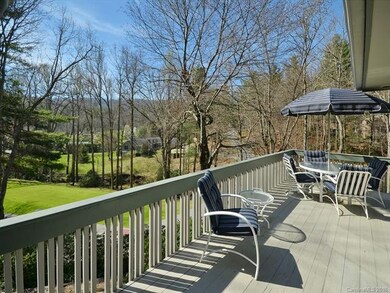
211 Fern Creek Dr Flat Rock, NC 28731
Highlights
- Golf Course Community
- Gated Community
- Clubhouse
- Fitness Center
- Open Floorplan
- Contemporary Architecture
About This Home
As of November 2022If you are looking for a beautiful "new" villa in a great location, take a look at this one. Located between the 17 & 18th holes in Kenmure Golf & Country Club. Redone from top to bottom including heating/air system, hot water, generator, new roof, new kitchen, bath, floors, windows, new paint inside & out. Move in & relax, just sit on the deck or screen porch & watch the golfers putt out on the 17th green or hit off on the 18th tee. 3BR/2BA on main & guest suite on LL- an Outstanding Home!
Last Agent to Sell the Property
Michael Hartman
Allen Tate/Beverly-Hanks Hendersonville License #194693 Listed on: 03/25/2016
Co-Listed By
Laurie Hartman
Allen Tate/Beverly-Hanks Hendersonville License #194133
Property Details
Home Type
- Condominium
Year Built
- Built in 1991
Lot Details
- Wooded Lot
- Many Trees
- Lawn
Parking
- 2
Home Design
- Contemporary Architecture
- Transitional Architecture
- Traditional Architecture
Interior Spaces
- Open Floorplan
- Wet Bar
- Cathedral Ceiling
- Skylights
- Gas Log Fireplace
- Insulated Windows
- Pull Down Stairs to Attic
Kitchen
- Breakfast Bar
- Kitchen Island
Flooring
- Wood
- Tile
Bedrooms and Bathrooms
- Walk-In Closet
- 3 Full Bathrooms
- Whirlpool Bathtub
Utilities
- Heating System Uses Natural Gas
- Cable TV Available
Listing and Financial Details
- Assessor Parcel Number 9944933
Community Details
Recreation
- Golf Course Community
- Tennis Courts
- Recreation Facilities
- Fitness Center
- Community Pool
Additional Features
- Ridge View Condo HOA, Phone Number (828) 575-3346
- Clubhouse
- Gated Community
Ownership History
Purchase Details
Home Financials for this Owner
Home Financials are based on the most recent Mortgage that was taken out on this home.Purchase Details
Home Financials for this Owner
Home Financials are based on the most recent Mortgage that was taken out on this home.Purchase Details
Home Financials for this Owner
Home Financials are based on the most recent Mortgage that was taken out on this home.Similar Homes in the area
Home Values in the Area
Average Home Value in this Area
Purchase History
| Date | Type | Sale Price | Title Company |
|---|---|---|---|
| Warranty Deed | $645,000 | -- | |
| Warranty Deed | $384,000 | -- | |
| Deed | $370,000 | -- |
Mortgage History
| Date | Status | Loan Amount | Loan Type |
|---|---|---|---|
| Previous Owner | $260,000 | New Conventional | |
| Previous Owner | $296,000 | Purchase Money Mortgage |
Property History
| Date | Event | Price | Change | Sq Ft Price |
|---|---|---|---|---|
| 11/28/2022 11/28/22 | Sold | $600,000 | -7.0% | $201 / Sq Ft |
| 11/16/2022 11/16/22 | Pending | -- | -- | -- |
| 11/10/2022 11/10/22 | Price Changed | $645,000 | -4.4% | $216 / Sq Ft |
| 11/09/2022 11/09/22 | For Sale | $675,000 | 0.0% | $226 / Sq Ft |
| 11/03/2022 11/03/22 | Pending | -- | -- | -- |
| 09/28/2022 09/28/22 | For Sale | $675,000 | +75.8% | $226 / Sq Ft |
| 04/28/2016 04/28/16 | Sold | $384,000 | -2.7% | $136 / Sq Ft |
| 04/02/2016 04/02/16 | Pending | -- | -- | -- |
| 03/25/2016 03/25/16 | For Sale | $394,500 | -- | $140 / Sq Ft |
Tax History Compared to Growth
Tax History
| Year | Tax Paid | Tax Assessment Tax Assessment Total Assessment is a certain percentage of the fair market value that is determined by local assessors to be the total taxable value of land and additions on the property. | Land | Improvement |
|---|---|---|---|---|
| 2025 | $3,033 | $703,600 | $0 | $703,600 |
| 2024 | $3,033 | $703,600 | $0 | $703,600 |
| 2023 | $3,033 | $703,600 | $0 | $703,600 |
| 2022 | $2,195 | $391,300 | $0 | $391,300 |
| 2021 | $2,195 | $387,300 | $0 | $387,300 |
| 2020 | -- | $387,300 | $0 | $0 |
| 2019 | -- | $387,300 | $0 | $0 |
| 2018 | $1,645 | $291,100 | $0 | $0 |
| 2017 | $1,645 | $291,100 | $0 | $0 |
| 2016 | $1,645 | $291,100 | $0 | $0 |
Agents Affiliated with this Home
-
Terri Eisenhauer

Seller's Agent in 2022
Terri Eisenhauer
RE/MAX
(828) 290-1015
168 in this area
272 Total Sales
-
Arthur Redden

Buyer's Agent in 2022
Arthur Redden
Kenmure 12 Broker LLC
(828) 243-2218
103 in this area
116 Total Sales
-
M
Seller's Agent in 2016
Michael Hartman
Allen Tate/Beverly-Hanks Hendersonville
-
L
Seller Co-Listing Agent in 2016
Laurie Hartman
Allen Tate/Beverly-Hanks Hendersonville
-
Alice Cochran

Buyer's Agent in 2016
Alice Cochran
Berkshire Hathaway HomeServices
(828) 329-3935
6 in this area
47 Total Sales
Map
Source: Canopy MLS (Canopy Realtor® Association)
MLS Number: CAR3160100
APN: 9944933
- 217 Fern Creek Dr
- 301 Winding Meadows Dr
- 104 Sunny View Ln
- 103 Golfside Dr
- 123 Burning Tree Ln
- 104 Overlook Dr
- 168 Overlook Dr
- 150 Overlook Dr
- 173 Winding Meadows Dr
- 132 Overlook Dr
- 144 Overlook Dr
- 140 Overlook Dr
- 112 Broadmoor Dr
- 118 Broadmoor Dr
- 103 Chestnut Way
- 111 Broadmoor Dr
- 320 Dawnbrook Dr
- 161 Winding Meadows Dr
- 155 Winding Meadows Dr
- 210 Claymoor Ct
