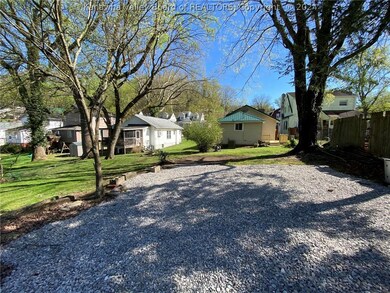
211 Forest Cir Charleston, WV 25303
Highlights
- Deck
- Wood Flooring
- Formal Dining Room
- Raised Ranch Architecture
- No HOA
- Country Kitchen
About This Home
As of June 2024Situated on a nice level lot in Forest Circle, this 3 bed, 1 bath ranch home offers effortless living, a newer HVAC, a metal roof, some original hardwoods, a recently updated bathroom, a new back deck, ample off-street parking, a covered porch, and a pellet stove. Property offers quick access to the interstate and to all that the city of South Charleston has to offer. Property presents an excellent opportunity for a first flip or a chance to make it your own with your preferred finishes.
Last Agent to Sell the Property
Berkshire Hathaway HS GER License #0030303 Listed on: 04/17/2024

Home Details
Home Type
- Single Family
Est. Annual Taxes
- $740
Year Built
- Built in 1925
Lot Details
- 4,356 Sq Ft Lot
Home Design
- Raised Ranch Architecture
- Frame Construction
- Metal Roof
- Plaster
Interior Spaces
- 940 Sq Ft Home
- Insulated Windows
- Formal Dining Room
- Country Kitchen
Flooring
- Wood
- Ceramic Tile
- Vinyl
Bedrooms and Bathrooms
- 3 Bedrooms
- 1 Full Bathroom
Outdoor Features
- Deck
- Porch
Schools
- Montrose Elementary School
- S. Charleston Middle School
- S. Charleston High School
Utilities
- Forced Air Heating and Cooling System
- Cable TV Available
Community Details
- No Home Owners Association
Listing and Financial Details
- Assessor Parcel Number 22-0028-0134-0000-0000
Similar Homes in Charleston, WV
Home Values in the Area
Average Home Value in this Area
Property History
| Date | Event | Price | Change | Sq Ft Price |
|---|---|---|---|---|
| 06/25/2024 06/25/24 | Sold | $55,000 | -14.1% | $59 / Sq Ft |
| 05/24/2024 05/24/24 | Pending | -- | -- | -- |
| 05/20/2024 05/20/24 | Price Changed | $64,000 | -7.2% | $68 / Sq Ft |
| 04/17/2024 04/17/24 | For Sale | $69,000 | -- | $73 / Sq Ft |
Tax History Compared to Growth
Tax History
| Year | Tax Paid | Tax Assessment Tax Assessment Total Assessment is a certain percentage of the fair market value that is determined by local assessors to be the total taxable value of land and additions on the property. | Land | Improvement |
|---|---|---|---|---|
| 2024 | $753 | $46,080 | $12,180 | $33,900 |
| 2023 | $741 | $45,300 | $12,180 | $33,120 |
| 2022 | $741 | $45,300 | $12,180 | $33,120 |
| 2021 | $666 | $40,740 | $12,180 | $28,560 |
| 2020 | $666 | $40,740 | $12,180 | $28,560 |
| 2019 | $672 | $41,100 | $12,180 | $28,920 |
| 2018 | $603 | $40,440 | $12,180 | $28,260 |
| 2017 | $559 | $37,320 | $12,180 | $25,140 |
| 2016 | $560 | $37,320 | $12,180 | $25,140 |
| 2015 | $559 | $37,320 | $12,180 | $25,140 |
| 2014 | $548 | $37,140 | $12,180 | $24,960 |
Agents Affiliated with this Home
-
Jesse Dolin
J
Seller's Agent in 2024
Jesse Dolin
Berkshire Hathaway HS GER
(304) 549-7120
135 Total Sales
-
Kim Jarrouj

Buyer's Agent in 2024
Kim Jarrouj
EXP REALTY, LLC
(304) 415-7111
197 Total Sales
Map
Source: Kanawha Valley Board of REALTORS®
MLS Number: 271647
APN: 22-28-01340000
- 300 Forest Cir
- 606 Montrose Dr
- 407 Rosemont Ave
- 407 South St
- 617 Montrose Dr
- 303 Monroe St
- 225 Central Ave
- 202 Shepherd Ave
- 689 Forest Cir
- 338 Central Ave
- 226 Henson Ave
- 402 Mount Shadow Rd
- 233 Henson Ave
- 238 Sutherland Dr
- 2924 Fitzwater Dr
- 1311 Martha Rd
- 907 Geary Rd
- 246 Staunton Ave
- 121 1st Ave
- 1814 Beechwood Dr






