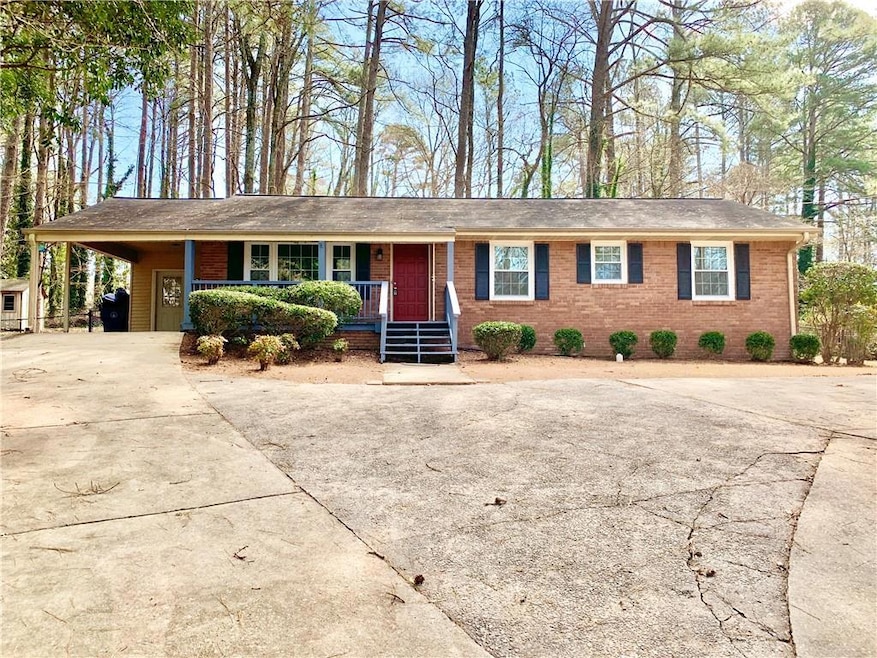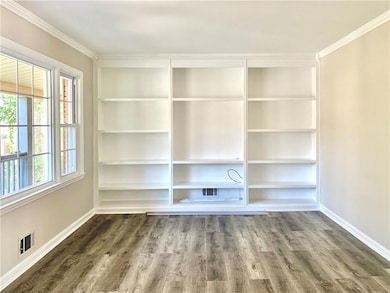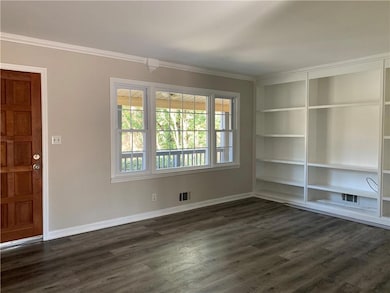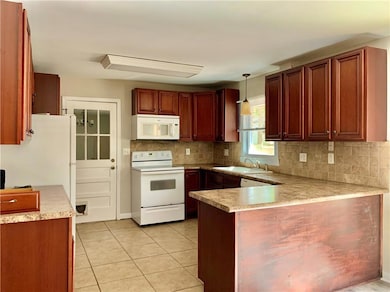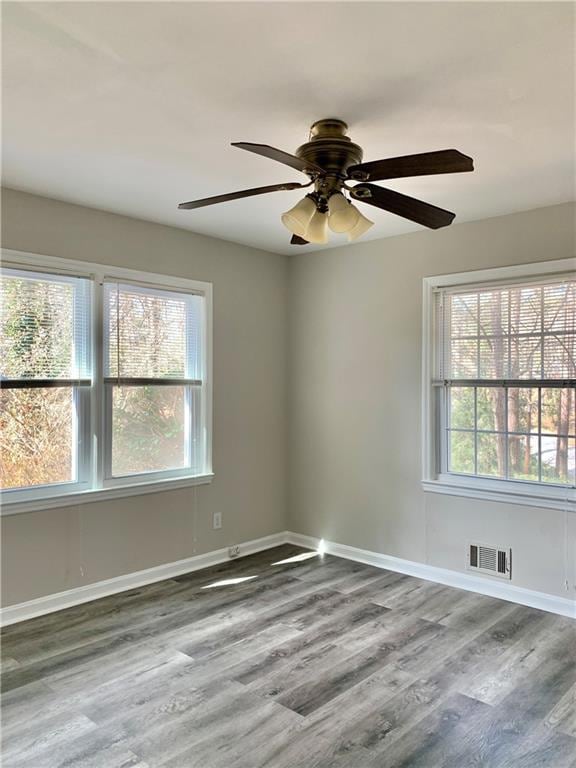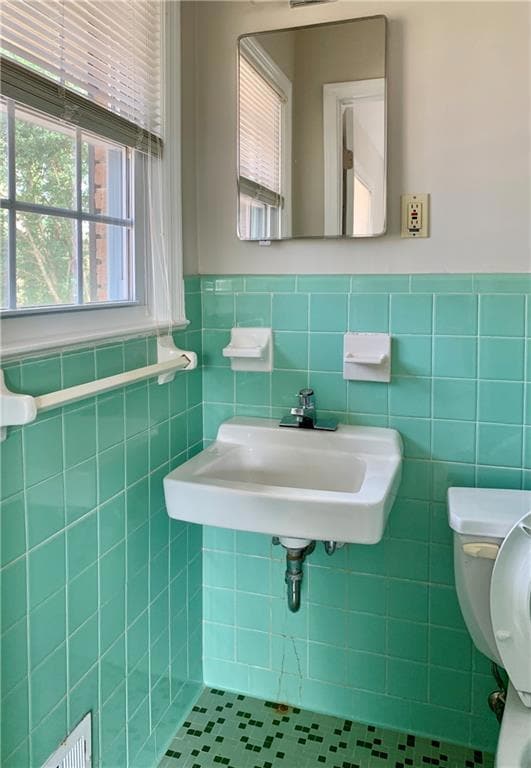211 Forest Valley Rd Lawrenceville, GA 30046
Highlights
- Open-Concept Dining Room
- 0.78 Acre Lot
- Wooded Lot
- View of Trees or Woods
- Private Lot
- Oversized primary bedroom
About This Home
Charming Ranch Home in Historic Forest Hills – Prime Lawrenceville Location. Featuring a welcoming front porch and a generous, fenced backyard surrounded by mature trees—providing both privacy and space to enjoy outdoor living. Ideally situated within walking distance of downtown Lawrenceville and the Gwinnett Justice and Administration Center (GJAC), the home offers convenient access to shopping, dining, entertainment, and major commuter routes. The interior includes three well-appointed bedrooms, one full bathroom, and one half bathroom. Additional features include an eat-in kitchen, a dedicated dining room with sliding doors that open to the rear patio and yard, washer and dryer included; and a spacious family room enhanced by built-in cabinetry.Tenant is responsible for all utilities and lawn care. Applicants may apply through Zillow. Or, The owner expect tenant with decent credit score with no prior conviction/eviction history and a clean background check through a third party verification system, $45 per applicant 18 and older. Most pets allowed with a $500 non-refundable pet fee. A verifiable employment history needs to be provided as well as a copy of the last three pay-stubs. Must have first month of rent and security deposit ready before moving in.
Home Details
Home Type
- Single Family
Est. Annual Taxes
- $2,628
Year Built
- Built in 1950
Lot Details
- 0.78 Acre Lot
- Private Lot
- Wooded Lot
- Back Yard
Parking
- 1 Carport Space
Home Design
- Ranch Style House
- Asbestos Shingle Roof
- Three Sided Brick Exterior Elevation
Interior Spaces
- 1,268 Sq Ft Home
- Ceiling height of 9 feet on the main level
- Recessed Lighting
- Insulated Windows
- Family Room with Fireplace
- Open-Concept Dining Room
- Luxury Vinyl Tile Flooring
- Views of Woods
- Fire and Smoke Detector
- Laundry in Garage
Kitchen
- Open to Family Room
- Electric Range
- Dishwasher
Bedrooms and Bathrooms
- Oversized primary bedroom
- 3 Main Level Bedrooms
- Walk-In Closet
Outdoor Features
- Covered patio or porch
- Shed
Schools
- Winn Holt Elementary School
- Moore Middle School
- Central Gwinnett High School
Utilities
- Central Heating and Cooling System
- High Speed Internet
Listing and Financial Details
- $150 Move-In Fee
- 12 Month Lease Term
- $45 Application Fee
- Assessor Parcel Number R5141 062
Community Details
Overview
- Application Fee Required
- Forest Hills Subdivision
Pet Policy
- Pets Allowed
- Pet Deposit $500
Map
Source: First Multiple Listing Service (FMLS)
MLS Number: 7578602
APN: 5-141-062
- 345 Forest Valley Rd
- 185 Maple Wood Dr
- 340 Sprucewood Ct Unit 2
- 393 Stone Mountain St
- 313 Summit Ridge Dr
- 168 Woodland Valley Rd
- 247 Old Timber Rd
- 257 Forest Lake Rd
- 664 Somerset Dr
- 192 Maple Wood Dr
- 357 Forest Lake Rd
- 265 Sanctuary Dr
- 402 Summit Ridge Terrace
- 502 Stoneland Place
- 361 Sarah Ln
- 168 Constitution Blvd Unit 12
- 317 Phillips St Scenic Hwy
- 448 Grayson Hwy
- 471 Bedford Bay Ln
- 672 Bostonian Way
