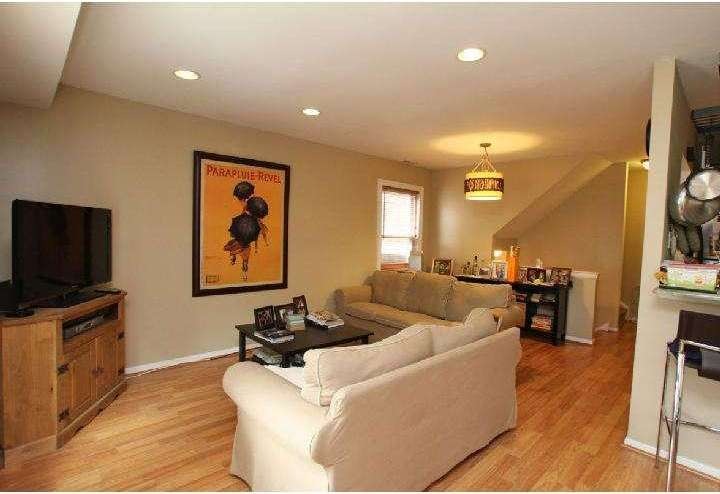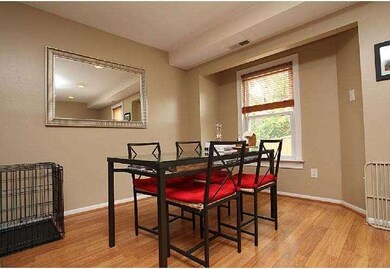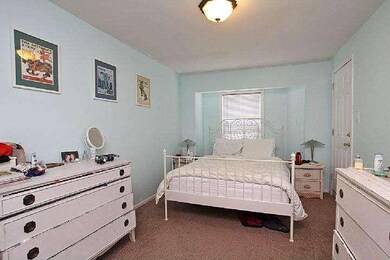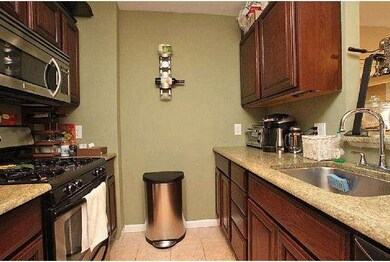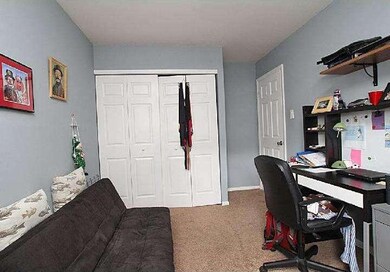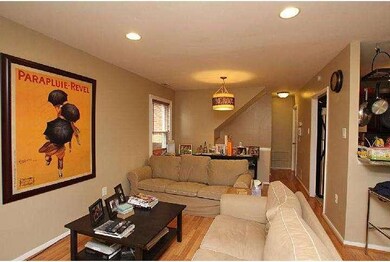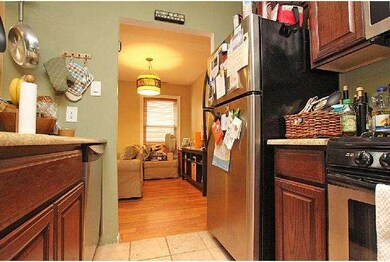
211 Fulton St Unit A Philadelphia, PA 19147
Queen Village NeighborhoodHighlights
- Traditional Architecture
- Breakfast Area or Nook
- Living Room
- Wood Flooring
- 1 Car Attached Garage
- 2-minute walk to Mario Lanza Park
About This Home
As of September 2013An elegant unit now available in the Fulton Mews, with 1 car garage! Tucked within a gated community in the Meredith School District, the unit includes features such as a light filled living and dining room with hardwood flooring. Both rooms, and the powder room are conveniently located next to the modern kitchen, featuring granite counters, stainless steel appliances, beautiful cabinetry and tile flooring. Upstairs reveals a light filled bedroom with ample closet space and a master suite with a luxurious full bathroom, including tile 4' up the wall and up to the ceiling in the tub and shower. Be sure to check out the unit's roofdeck, perfect for lounging around and soaking in some sun! Located in the desirable Queen Village neighborhood, the unit is close to a variety of shops, eateries and entertainment, as well as minutes away from Philadelphia hot spots such as Old City and Society Hill.
Townhouse Details
Home Type
- Townhome
Est. Annual Taxes
- $4,112
Year Built
- Built in 1983
HOA Fees
- $190 Monthly HOA Fees
Parking
- 1 Car Attached Garage
- 1 Open Parking Space
Home Design
- Traditional Architecture
- Brick Exterior Construction
- Pitched Roof
Interior Spaces
- 1,025 Sq Ft Home
- Property has 3 Levels
- Replacement Windows
- Family Room
- Living Room
- Dining Room
- Laundry on main level
Kitchen
- Breakfast Area or Nook
- Built-In Range
- Dishwasher
- Disposal
Flooring
- Wood
- Wall to Wall Carpet
Bedrooms and Bathrooms
- 2 Bedrooms
- En-Suite Primary Bedroom
Utilities
- Forced Air Heating and Cooling System
- Heating System Uses Gas
- Natural Gas Water Heater
- Cable TV Available
Additional Features
- Energy-Efficient Appliances
- Exterior Lighting
- Property is in good condition
Community Details
- Queen Village Subdivision
Listing and Financial Details
- Tax Lot 591
- Assessor Parcel Number 888020231
Ownership History
Purchase Details
Home Financials for this Owner
Home Financials are based on the most recent Mortgage that was taken out on this home.Purchase Details
Home Financials for this Owner
Home Financials are based on the most recent Mortgage that was taken out on this home.Similar Homes in Philadelphia, PA
Home Values in the Area
Average Home Value in this Area
Purchase History
| Date | Type | Sale Price | Title Company |
|---|---|---|---|
| Deed | $350,000 | None Available | |
| Deed | $360,000 | None Available |
Mortgage History
| Date | Status | Loan Amount | Loan Type |
|---|---|---|---|
| Open | $245,000 | New Conventional | |
| Previous Owner | $245,000 | New Conventional | |
| Previous Owner | $288,000 | Fannie Mae Freddie Mac |
Property History
| Date | Event | Price | Change | Sq Ft Price |
|---|---|---|---|---|
| 05/15/2019 05/15/19 | Rented | $2,400 | 0.0% | -- |
| 03/22/2019 03/22/19 | Under Contract | -- | -- | -- |
| 01/28/2019 01/28/19 | For Rent | $2,400 | 0.0% | -- |
| 11/01/2013 11/01/13 | Price Changed | $354,900 | +1.4% | $346 / Sq Ft |
| 10/31/2013 10/31/13 | Pending | -- | -- | -- |
| 09/20/2013 09/20/13 | Sold | $350,000 | -1.4% | $341 / Sq Ft |
| 08/30/2013 08/30/13 | Pending | -- | -- | -- |
| 07/24/2013 07/24/13 | For Sale | $354,900 | -- | $346 / Sq Ft |
Tax History Compared to Growth
Tax History
| Year | Tax Paid | Tax Assessment Tax Assessment Total Assessment is a certain percentage of the fair market value that is determined by local assessors to be the total taxable value of land and additions on the property. | Land | Improvement |
|---|---|---|---|---|
| 2025 | $5,179 | $414,400 | $62,100 | $352,300 |
| 2024 | $5,179 | $414,400 | $62,100 | $352,300 |
| 2023 | $5,714 | $370,000 | $55,500 | $314,500 |
| 2022 | $4,132 | $363,200 | $61,200 | $302,000 |
| 2021 | $4,762 | $0 | $0 | $0 |
| 2020 | $4,762 | $0 | $0 | $0 |
| 2019 | $4,762 | $0 | $0 | $0 |
| 2018 | $4,141 | $0 | $0 | $0 |
| 2017 | $4,141 | $0 | $0 | $0 |
| 2016 | $3,031 | $0 | $0 | $0 |
| 2015 | $2,499 | $0 | $0 | $0 |
| 2014 | -- | $246,500 | $24,650 | $221,850 |
| 2012 | -- | $42,080 | $7,956 | $34,124 |
Agents Affiliated with this Home
-
Maureen Pirnie-Brown

Seller's Agent in 2019
Maureen Pirnie-Brown
BHHS Fox & Roach
(215) 431-8884
1 in this area
13 Total Sales
-
Michael Brown

Seller Co-Listing Agent in 2019
Michael Brown
BHHS Fox & Roach
(215) 791-0608
2 in this area
24 Total Sales
-
Noah Ostroff

Seller's Agent in 2013
Noah Ostroff
KW Empower
(215) 607-6007
17 in this area
766 Total Sales
-
Marisa Keown
M
Buyer's Agent in 2013
Marisa Keown
The Real Estate Group, LLC
(610) 755-1343
Map
Source: Bright MLS
MLS Number: 1003530404
APN: 888020231
- 765 S 2nd St Unit G
- 810 S 2nd St Unit C
- 130 Catharine St
- 747 S 2nd St
- 255 Fulton St Unit 1/2
- 224 Monroe St Unit C
- 239 Fitzwater St
- 777 R S 3rd St Unit 2
- 826 S 2nd St Unit 3
- 226 Monroe St Unit C
- 758 S Front St
- 751 S 3rd St
- 814 S Front St
- 793 S Front St
- 127 Monroe St
- 310 312 Catharine St Unit C
- 312 Fitzwater St
- 303 Pemberton St
- 710-16 S American St
- 314 Monroe St
