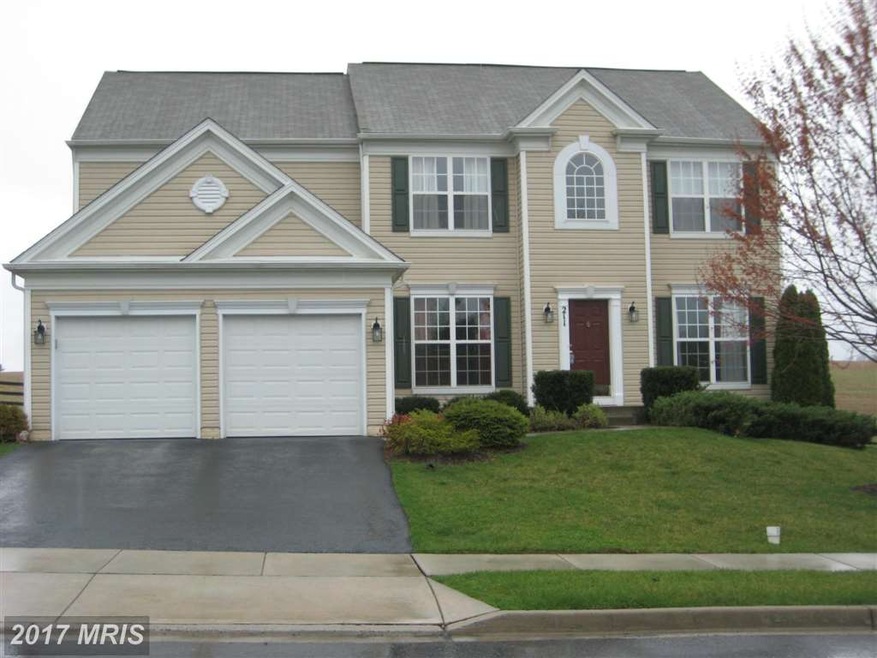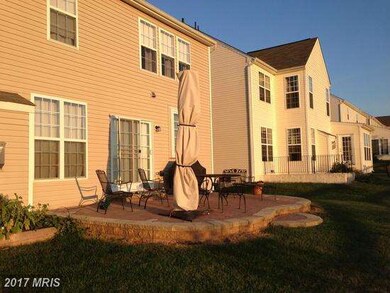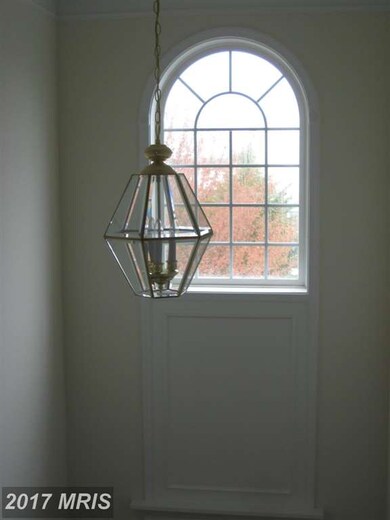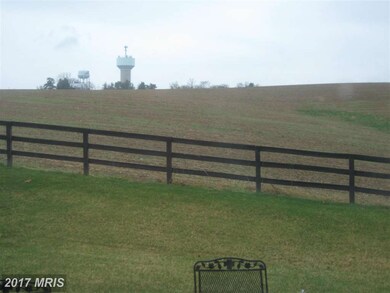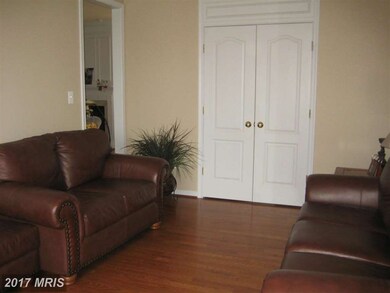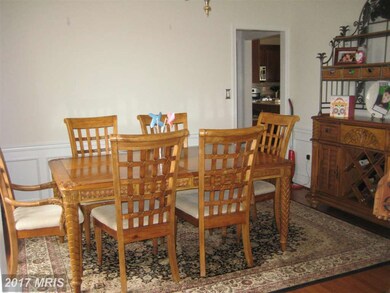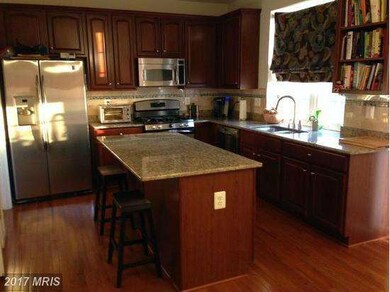
211 Galyn Dr Knoxville, MD 21758
Highlights
- Eat-In Gourmet Kitchen
- Traditional Floor Plan
- 1 Fireplace
- Colonial Architecture
- Wood Flooring
- Upgraded Countertops
About This Home
As of May 2025Awesome colonial offering gleaming HW floors on main level, spacious KT w/large island, cherry cabinets & SS appliances. Large FR w/ gas fireplace. Lots of natural light, 1st floor study & laundry. Lower level walkout features playroom area as well as an area for viewing a very large flat screen tv. There is also a full bath and another room for a 5th BR . Level backyard backing to farmland.
Last Agent to Sell the Property
Roxie Fox-Whitcomb
Real Estate Teams, LLC License #WV0027044 Listed on: 04/14/2015
Last Buyer's Agent
Paula Duarte
RE/MAX Results
Home Details
Home Type
- Single Family
Est. Annual Taxes
- $4,704
Year Built
- Built in 2007
Lot Details
- 8,214 Sq Ft Lot
- Property is in very good condition
HOA Fees
- $42 Monthly HOA Fees
Parking
- 2 Car Attached Garage
- Front Facing Garage
- Garage Door Opener
- On-Street Parking
- Off-Street Parking
Home Design
- Colonial Architecture
- Vinyl Siding
Interior Spaces
- Property has 3 Levels
- Traditional Floor Plan
- Chair Railings
- Crown Molding
- Ceiling Fan
- 1 Fireplace
- Window Treatments
- Entrance Foyer
- Family Room Off Kitchen
- Living Room
- Dining Room
- Den
- Game Room
- Wood Flooring
Kitchen
- Eat-In Gourmet Kitchen
- Butlers Pantry
- Gas Oven or Range
- Stove
- Microwave
- Extra Refrigerator or Freezer
- Ice Maker
- Dishwasher
- Kitchen Island
- Upgraded Countertops
- Disposal
Bedrooms and Bathrooms
- 4 Bedrooms
- En-Suite Primary Bedroom
- En-Suite Bathroom
- 3.5 Bathrooms
Laundry
- Laundry Room
- Dryer
- Washer
Partially Finished Basement
- Heated Basement
- Basement Fills Entire Space Under The House
- Walk-Up Access
- Connecting Stairway
- Rear Basement Entry
- Sump Pump
Utilities
- Cooling System Utilizes Bottled Gas
- Forced Air Heating and Cooling System
- Bottled Gas Water Heater
- Water Conditioner is Owned
Listing and Financial Details
- Tax Lot 238
- Assessor Parcel Number 1125489535
Community Details
Overview
- Galyn Manor Subdivision
Amenities
- Common Area
Recreation
- Community Playground
Ownership History
Purchase Details
Home Financials for this Owner
Home Financials are based on the most recent Mortgage that was taken out on this home.Purchase Details
Home Financials for this Owner
Home Financials are based on the most recent Mortgage that was taken out on this home.Purchase Details
Purchase Details
Home Financials for this Owner
Home Financials are based on the most recent Mortgage that was taken out on this home.Purchase Details
Home Financials for this Owner
Home Financials are based on the most recent Mortgage that was taken out on this home.Similar Homes in Knoxville, MD
Home Values in the Area
Average Home Value in this Area
Purchase History
| Date | Type | Sale Price | Title Company |
|---|---|---|---|
| Deed | $599,900 | Crown Title | |
| Deed | $599,900 | Crown Title | |
| Deed | $372,000 | Attorney | |
| Interfamily Deed Transfer | -- | None Available | |
| Deed | $487,495 | -- | |
| Deed | $487,495 | -- |
Mortgage History
| Date | Status | Loan Amount | Loan Type |
|---|---|---|---|
| Open | $479,920 | New Conventional | |
| Closed | $479,920 | New Conventional | |
| Previous Owner | $282,000 | New Conventional | |
| Previous Owner | $272,000 | New Conventional | |
| Previous Owner | $381,560 | Stand Alone Second | |
| Previous Owner | $389,950 | Purchase Money Mortgage | |
| Previous Owner | $389,950 | Purchase Money Mortgage |
Property History
| Date | Event | Price | Change | Sq Ft Price |
|---|---|---|---|---|
| 05/27/2025 05/27/25 | Sold | $599,900 | 0.0% | $161 / Sq Ft |
| 04/28/2025 04/28/25 | Pending | -- | -- | -- |
| 04/14/2025 04/14/25 | Price Changed | $599,900 | -3.2% | $161 / Sq Ft |
| 03/30/2025 03/30/25 | Price Changed | $619,500 | -0.8% | $166 / Sq Ft |
| 03/27/2025 03/27/25 | Price Changed | $624,500 | -0.1% | $167 / Sq Ft |
| 03/27/2025 03/27/25 | Price Changed | $624,900 | 0.0% | $167 / Sq Ft |
| 03/01/2025 03/01/25 | For Sale | $625,000 | +68.0% | $167 / Sq Ft |
| 05/29/2015 05/29/15 | Sold | $372,000 | -0.8% | $141 / Sq Ft |
| 05/01/2015 05/01/15 | Pending | -- | -- | -- |
| 04/14/2015 04/14/15 | For Sale | $375,000 | -- | $142 / Sq Ft |
Tax History Compared to Growth
Tax History
| Year | Tax Paid | Tax Assessment Tax Assessment Total Assessment is a certain percentage of the fair market value that is determined by local assessors to be the total taxable value of land and additions on the property. | Land | Improvement |
|---|---|---|---|---|
| 2024 | $8,022 | $492,000 | $112,200 | $379,800 |
| 2023 | $7,296 | $461,100 | $0 | $0 |
| 2022 | $6,813 | $430,200 | $0 | $0 |
| 2021 | $6,073 | $399,300 | $79,100 | $320,200 |
| 2020 | $6,073 | $382,867 | $0 | $0 |
| 2019 | $5,816 | $366,433 | $0 | $0 |
| 2018 | $5,660 | $350,000 | $79,100 | $270,900 |
| 2017 | $5,300 | $350,000 | $0 | $0 |
| 2016 | $4,806 | $308,600 | $0 | $0 |
| 2015 | $4,806 | $287,900 | $0 | $0 |
| 2014 | $4,806 | $287,900 | $0 | $0 |
Agents Affiliated with this Home
-

Seller's Agent in 2025
Christine Reeder
Long & Foster Real Estate, Inc.
(301) 606-8611
28 in this area
1,125 Total Sales
-

Buyer's Agent in 2025
Nicole Violanti
Pearson Smith Realty, LLC
(443) 559-7200
1 in this area
19 Total Sales
-
R
Seller's Agent in 2015
Roxie Fox-Whitcomb
Real Estate Teams, LLC
-
P
Buyer's Agent in 2015
Paula Duarte
RE/MAX
Map
Source: Bright MLS
MLS Number: 1001185983
APN: 25-489535
