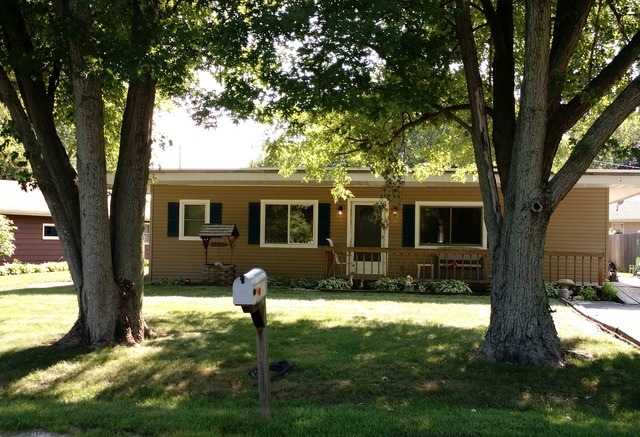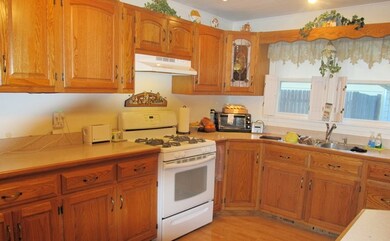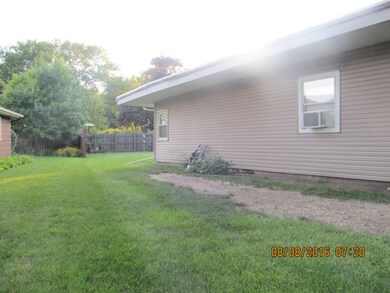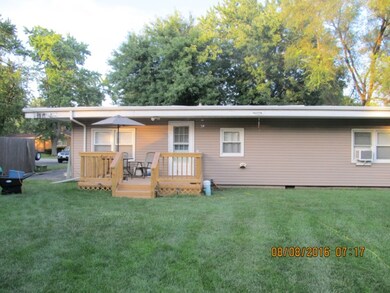
211 Greenview Cir Joliet, IL 60435
Crystal Lawns NeighborhoodHighlights
- Deck
- Ranch Style House
- Porch
- Plainfield Central High School Rated A-
- Walk-In Pantry
- Handicap Shower
About This Home
As of January 2025Ramp up to front entrance. Extra wide doorways
Last Agent to Sell the Property
Diana Homyak
Coldwell Banker Real Estate Group License #475124623 Listed on: 08/09/2016
Home Details
Home Type
- Single Family
Est. Annual Taxes
- $3,870
Year Built
- 1955
Parking
- Side Driveway
Home Design
- Ranch Style House
- Vinyl Siding
Kitchen
- Walk-In Pantry
- Oven or Range
Laundry
- Laundry on main level
- Dryer
- Washer
Outdoor Features
- Deck
- Porch
Utilities
- 3+ Cooling Systems Mounted To A Wall/Window
- Baseboard Heating
- Heating System Uses Gas
- Well
- Private or Community Septic Tank
Additional Features
- Laminate Flooring
- Crawl Space
- Handicap Shower
- Irregular Lot
Listing and Financial Details
- Homeowner Tax Exemptions
- $4,500 Seller Concession
Ownership History
Purchase Details
Home Financials for this Owner
Home Financials are based on the most recent Mortgage that was taken out on this home.Purchase Details
Home Financials for this Owner
Home Financials are based on the most recent Mortgage that was taken out on this home.Purchase Details
Purchase Details
Similar Homes in the area
Home Values in the Area
Average Home Value in this Area
Purchase History
| Date | Type | Sale Price | Title Company |
|---|---|---|---|
| Warranty Deed | $210,000 | None Listed On Document | |
| Warranty Deed | $105,000 | Antic | |
| Interfamily Deed Transfer | -- | None Available | |
| Warranty Deed | $35,000 | Chicago Title Insurance Co |
Mortgage History
| Date | Status | Loan Amount | Loan Type |
|---|---|---|---|
| Open | $10,000 | New Conventional | |
| Open | $199,500 | New Conventional | |
| Previous Owner | $27,090 | FHA | |
| Previous Owner | $103,098 | FHA | |
| Previous Owner | $45,000 | Unknown |
Property History
| Date | Event | Price | Change | Sq Ft Price |
|---|---|---|---|---|
| 01/17/2025 01/17/25 | Sold | $210,000 | -6.7% | $152 / Sq Ft |
| 12/11/2024 12/11/24 | Pending | -- | -- | -- |
| 10/03/2024 10/03/24 | For Sale | $225,000 | +114.3% | $162 / Sq Ft |
| 09/29/2016 09/29/16 | Sold | $105,000 | -4.5% | $76 / Sq Ft |
| 08/16/2016 08/16/16 | Pending | -- | -- | -- |
| 08/09/2016 08/09/16 | For Sale | $109,900 | -- | $79 / Sq Ft |
Tax History Compared to Growth
Tax History
| Year | Tax Paid | Tax Assessment Tax Assessment Total Assessment is a certain percentage of the fair market value that is determined by local assessors to be the total taxable value of land and additions on the property. | Land | Improvement |
|---|---|---|---|---|
| 2023 | $3,870 | $57,664 | $10,730 | $46,934 |
| 2022 | $3,684 | $51,790 | $9,637 | $42,153 |
| 2021 | $3,293 | $48,402 | $9,007 | $39,395 |
| 2020 | $3,241 | $47,028 | $8,751 | $38,277 |
| 2019 | $3,115 | $44,810 | $8,338 | $36,472 |
| 2018 | $2,961 | $42,101 | $7,834 | $34,267 |
| 2017 | $2,857 | $40,009 | $7,445 | $32,564 |
| 2016 | $2,603 | $38,159 | $7,101 | $31,058 |
| 2015 | $2,141 | $35,746 | $6,652 | $29,094 |
| 2014 | $2,141 | $34,484 | $6,417 | $28,067 |
| 2013 | $2,141 | $34,484 | $6,417 | $28,067 |
Agents Affiliated with this Home
-
Daisy Grippo

Seller's Agent in 2025
Daisy Grippo
Coldwell Banker Real Estate Group
(708) 856-2284
1 in this area
10 Total Sales
-
Veronica Padilla

Buyer's Agent in 2025
Veronica Padilla
RE/MAX
(708) 730-2780
2 in this area
38 Total Sales
-
D
Seller's Agent in 2016
Diana Homyak
Coldwell Banker Real Estate Group
-
Federico Fajardo

Buyer's Agent in 2016
Federico Fajardo
El Fenix Real Estate
(815) 272-1635
19 Total Sales
Map
Source: Midwest Real Estate Data (MRED)
MLS Number: MRD09312142
APN: 03-25-410-008
- 2443 Plainfield Rd
- 2385 Jorie Ct
- 2350 Carnation Dr Unit 4
- 2321 Aster Dr Unit 327C
- 2406 Grape St
- 2304 Carnation Dr
- 2205 Daffodil Dr
- 2801 Wilshire Blvd
- 2503 Gaylord Rd
- 2352 Parkrose Ave
- 2601 Commonwealth Ave
- 21439 Abbey Ln
- 2512 Fox Meadow Dr
- 2625 Essington Rd Unit 2625
- 2303 Sweetbriar Ave
- 2623 Essington Rd
- 2211 Greengold St
- 1901 Cecily Dr
- 2228 Hess Dr
- 1927 Calla Dr



