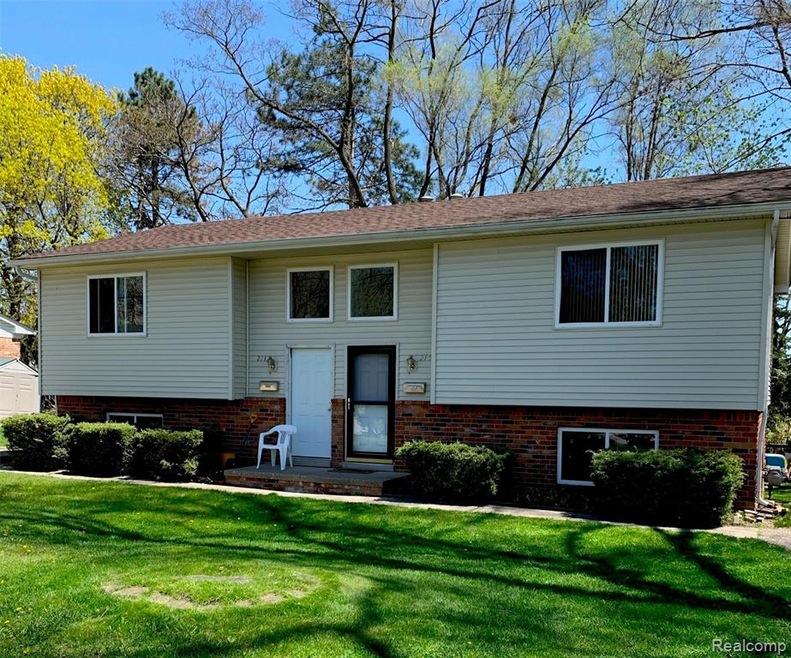
$270,000
- 2 Beds
- 1.5 Baths
- 1,709 Sq Ft
- 1074 Willow Grove Ct
- Rochester Hills, MI
Great Location, Hidden Hills is in walking distance to shopping & restaurants, minutes from downtown Rochester & the OCC, and a short bike ride to beautiful trails. Cozy 2 bedroom, 1.5 bath Condo with attached garage & walk-out basement. Featuring a spacious great room with gas fireplace, built-in shelving & door wall that leads to a composite deck overlooking natural wooded area. Dining area is
Katayoon Sowerby Real Estate One Chesterfield
