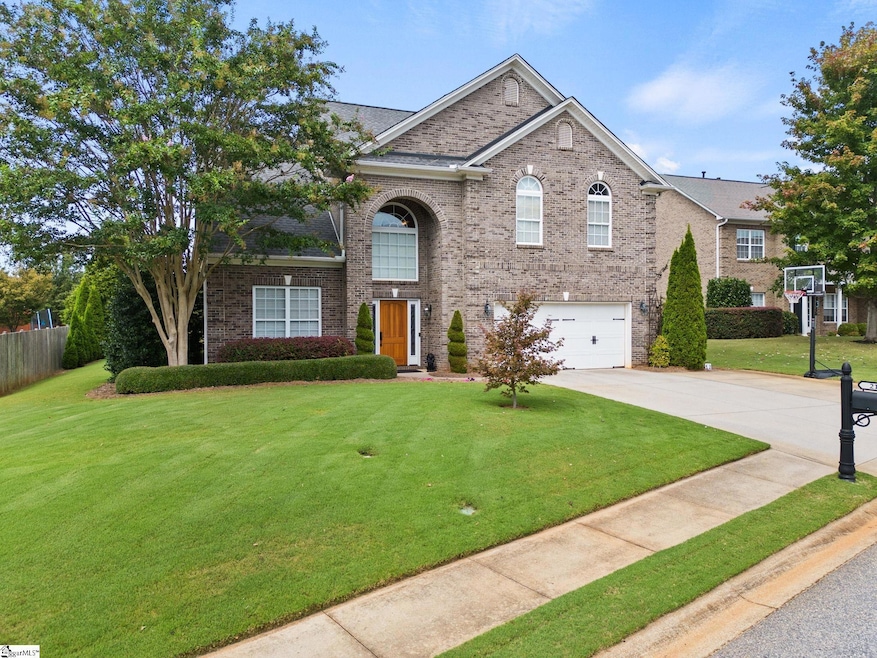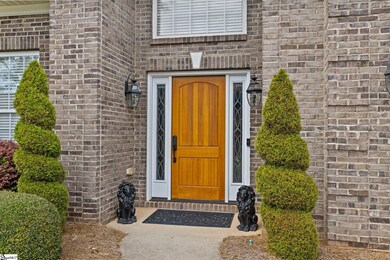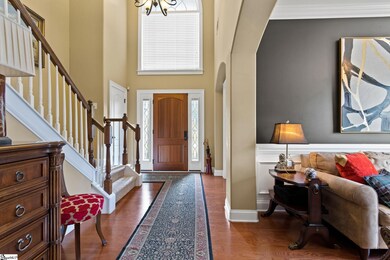
211 Haddington Ln Greenville, SC 29609
Highlights
- Open Floorplan
- Traditional Architecture
- Main Floor Primary Bedroom
- Mountain View
- Cathedral Ceiling
- Attic
About This Home
As of November 2023End Your Search! One owner, ALL Brick Home. The landscaping is lush with the complement of a full yard inground sprinkler system. Park like, spacious and private backyard with custom paver brick patio off the kitchen area make for fun filled grilling evenings. Enter through the custom front door with sidelights and notice the 2 story grand living room windows with custom drapes. Double doors open to an office, library, art studio, exercise room; you decide. Gracious kitchen with plenty of cabinets and spacious Corian island. Includes a NEW induction range and oven. Also, a NEW microwave that is both an oven and air fryer! Master bedroom with Ralph Lauren silver hue on the trey ceiling. Master bathroom will make you smile with Heated Floors, towel warmers, double shower heads, and stunning cabinetry all custom done in past year. Enter the master bedroom closet and you will fall in love with the organization and space for your clothes. The bonus room boasts Infinity surround sound. Laundry ROOM with Washer and Dryer included. The garage has a touch of showroom with an immaculate finished epoxy floor and racks for bicycles. The extra-width driveway allows for ample guest parking. The Treybern Community features a spacious pool, playground and Cabana. Greet the Holidays in this well appointed home.
Last Agent to Sell the Property
BHHS C Dan Joyner - Midtown License #5500 Listed on: 09/29/2023

Home Details
Home Type
- Single Family
Est. Annual Taxes
- $2,390
Lot Details
- 0.4 Acre Lot
- Lot Dimensions are 84x233x80x209
- Level Lot
- Sprinkler System
- Few Trees
HOA Fees
- $60 Monthly HOA Fees
Home Design
- Traditional Architecture
- Brick Exterior Construction
- Slab Foundation
- Architectural Shingle Roof
Interior Spaces
- 2,776 Sq Ft Home
- 2,600-2,799 Sq Ft Home
- 2-Story Property
- Open Floorplan
- Tray Ceiling
- Smooth Ceilings
- Cathedral Ceiling
- Ceiling Fan
- Gas Log Fireplace
- Insulated Windows
- Window Treatments
- Two Story Entrance Foyer
- Living Room
- Dining Room
- Home Office
- Loft
- Bonus Room
- Mountain Views
Kitchen
- Breakfast Room
- Walk-In Pantry
- Self-Cleaning Oven
- Free-Standing Electric Range
- Warming Drawer
- Dishwasher
- Solid Surface Countertops
- Disposal
Flooring
- Carpet
- Ceramic Tile
- Luxury Vinyl Plank Tile
Bedrooms and Bathrooms
- 4 Bedrooms | 1 Primary Bedroom on Main
- Walk-In Closet
- Primary Bathroom is a Full Bathroom
- 2.5 Bathrooms
- Dual Vanity Sinks in Primary Bathroom
- Shower Only
Laundry
- Laundry Room
- Laundry on main level
- Dryer
- Washer
Attic
- Storage In Attic
- Pull Down Stairs to Attic
Home Security
- Security System Owned
- Storm Windows
- Storm Doors
- Fire and Smoke Detector
Parking
- 2 Car Attached Garage
- Parking Pad
- Driveway
Outdoor Features
- Patio
- Front Porch
Schools
- Duncan Chapel Elementary School
- Lakeview Middle School
- Travelers Rest High School
Utilities
- Multiple cooling system units
- Central Air
- Multiple Heating Units
- Heating System Uses Natural Gas
- Underground Utilities
- Gas Water Heater
- Cable TV Available
Community Details
- Treybern Subdivision
- Mandatory home owners association
Listing and Financial Details
- Assessor Parcel Number 0445.02-01-007.00
Ownership History
Purchase Details
Home Financials for this Owner
Home Financials are based on the most recent Mortgage that was taken out on this home.Similar Homes in Greenville, SC
Home Values in the Area
Average Home Value in this Area
Purchase History
| Date | Type | Sale Price | Title Company |
|---|---|---|---|
| Limited Warranty Deed | $232,000 | -- |
Mortgage History
| Date | Status | Loan Amount | Loan Type |
|---|---|---|---|
| Open | $244,810 | New Conventional | |
| Open | $427,500 | New Conventional | |
| Closed | $100,000 | Credit Line Revolving | |
| Closed | $158,900 | New Conventional | |
| Closed | $186,000 | New Conventional | |
| Closed | $182,000 | Purchase Money Mortgage |
Property History
| Date | Event | Price | Change | Sq Ft Price |
|---|---|---|---|---|
| 11/17/2023 11/17/23 | Sold | $450,000 | 0.0% | $173 / Sq Ft |
| 10/25/2023 10/25/23 | Price Changed | $450,000 | -10.0% | $173 / Sq Ft |
| 10/15/2023 10/15/23 | Price Changed | $500,000 | -7.2% | $192 / Sq Ft |
| 10/05/2023 10/05/23 | Price Changed | $539,000 | -8.6% | $207 / Sq Ft |
| 09/29/2023 09/29/23 | For Sale | $589,900 | -- | $227 / Sq Ft |
Tax History Compared to Growth
Tax History
| Year | Tax Paid | Tax Assessment Tax Assessment Total Assessment is a certain percentage of the fair market value that is determined by local assessors to be the total taxable value of land and additions on the property. | Land | Improvement |
|---|---|---|---|---|
| 2024 | $4,112 | $17,100 | $1,400 | $15,700 |
| 2023 | $4,112 | $9,700 | $1,400 | $8,300 |
| 2022 | $2,390 | $9,700 | $1,400 | $8,300 |
| 2021 | $2,511 | $9,700 | $1,400 | $8,300 |
| 2020 | $2,501 | $9,170 | $1,300 | $7,870 |
| 2019 | $2,433 | $9,170 | $1,300 | $7,870 |
| 2018 | $2,319 | $9,170 | $1,300 | $7,870 |
| 2017 | $2,319 | $9,170 | $1,300 | $7,870 |
| 2016 | $2,197 | $229,190 | $32,500 | $196,690 |
| 2015 | $2,197 | $229,190 | $32,500 | $196,690 |
| 2014 | $1,965 | $202,630 | $35,000 | $167,630 |
Agents Affiliated with this Home
-

Seller's Agent in 2023
Sonia Carr
BHHS C Dan Joyner - Midtown
(864) 915-2306
5 in this area
55 Total Sales
-

Buyer's Agent in 2023
Micheal Koper
Keller Williams Grv Upst
(864) 386-2506
8 in this area
114 Total Sales
Map
Source: Greater Greenville Association of REALTORS®
MLS Number: 1509374
APN: 0445.02-01-007.00
- 215 Haddington Ln
- 9 Plassey Ln
- 412 Vintage Hill Dr
- 3 Norwich Dr
- 314 Hillandale Rd
- 308 Hillandale Cir
- 306 Hillandale Cir
- 00 Crestwood Dr
- 1 Winsford Dr
- 2507 Poinsett Hwy
- 2501 Poinsett Hwy
- 1314 N Parker Rd
- 9 Callahan Ave
- 104 Langston Dr
- 11 Woodland Dr
- 21 Kimbell Ct
- 62 Mardale Ln
- 413 Rogers Ave
- 101 Beth Dr
- 127 Shallons Dr






