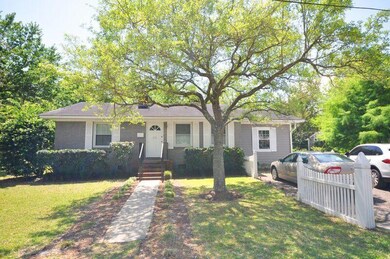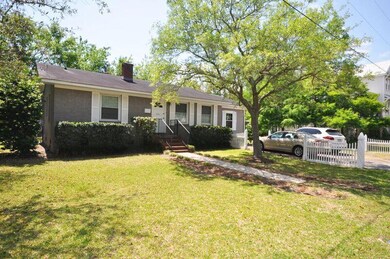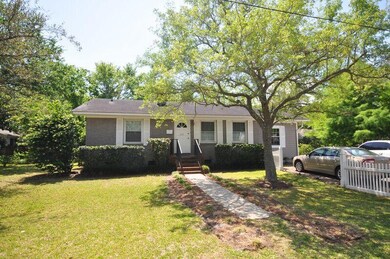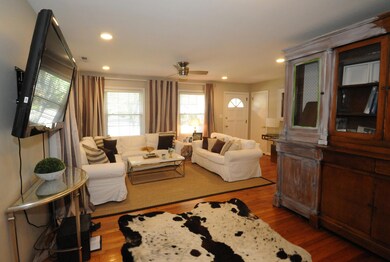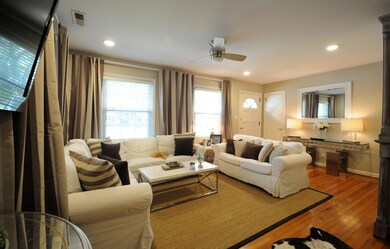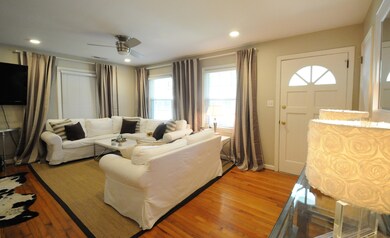
211 Haddrell St Mount Pleasant, SC 29464
Old Village NeighborhoodHighlights
- Traditional Architecture
- Wood Flooring
- Property is near a bus stop
- Mt. Pleasant Academy Rated A
- Cooling Available
- Combination Dining and Living Room
About This Home
As of June 2017Located in the Historic Old Village, this home offers many options such as keeping it as is, renovating for more space, or build your dream home on this fantastic property! Home currently features 3 bedrooms and 1 bathroom, with tons of curb appeal and natural light. Living room has hardwood floors and opens to kitchen with stainless appliances. All three bedrooms offer hardwood floors. Attached garage. Home sits on .2 of an acre on one of the most desirable streets in the Village. Enjoy all that makes this area so special: walk and golf cart to Shem Creek, Alhambra Hall and park, Pitt Street Pharmacy, and the Farmer's Market. Go fishing at the Old Pitt St. Bridge and kayak from the public launch site at Shem Creek. Visit the dog park and play tennis on the courts, which are stepsfrom your front door! Walk and bike to many of the local shops and restaurants, including Shem Creek. Award winning Mt. Pleasant Academy and Moultrie Middle Schools are an added bonus! Located just minutes from downtown Charleston and Sullivan's Island, this home is an ideal spot to live! Don't miss your opportunity to find your special Old Village Lifestyle
Home Details
Home Type
- Single Family
Est. Annual Taxes
- $18,631
Year Built
- Built in 1960
Lot Details
- 8,712 Sq Ft Lot
- Level Lot
Parking
- 1 Car Garage
Home Design
- Traditional Architecture
- Brick Exterior Construction
- Asphalt Roof
Interior Spaces
- 1,120 Sq Ft Home
- 1-Story Property
- Smooth Ceilings
- Ceiling Fan
- Family Room
- Combination Dining and Living Room
- Wood Flooring
- Crawl Space
- Dishwasher
Bedrooms and Bathrooms
- 3 Bedrooms
- 1 Full Bathroom
Location
- Property is near a bus stop
Schools
- Mt. Pleasant Academy Elementary School
- Moultrie Middle School
- Wando High School
Utilities
- Cooling Available
- Heat Pump System
- Private Water Source
Community Details
- Old Village Subdivision
Ownership History
Purchase Details
Home Financials for this Owner
Home Financials are based on the most recent Mortgage that was taken out on this home.Purchase Details
Home Financials for this Owner
Home Financials are based on the most recent Mortgage that was taken out on this home.Purchase Details
Home Financials for this Owner
Home Financials are based on the most recent Mortgage that was taken out on this home.Purchase Details
Purchase Details
Purchase Details
Purchase Details
Home Financials for this Owner
Home Financials are based on the most recent Mortgage that was taken out on this home.Purchase Details
Similar Homes in Mount Pleasant, SC
Home Values in the Area
Average Home Value in this Area
Purchase History
| Date | Type | Sale Price | Title Company |
|---|---|---|---|
| Deed | $590,000 | None Available | |
| Deed | $645,000 | None Available | |
| Deed | $635,000 | -- | |
| Deed | -- | -- | |
| Deed | $500,000 | -- | |
| Deed | $439,900 | -- | |
| Deed | $389,000 | -- | |
| Deed | -- | -- |
Mortgage History
| Date | Status | Loan Amount | Loan Type |
|---|---|---|---|
| Open | $1,057,600 | New Conventional | |
| Closed | $464,000 | New Conventional | |
| Previous Owner | $200,000 | Future Advance Clause Open End Mortgage |
Property History
| Date | Event | Price | Change | Sq Ft Price |
|---|---|---|---|---|
| 05/22/2025 05/22/25 | Price Changed | $1,995,000 | -7.2% | -- |
| 03/28/2025 03/28/25 | For Sale | $2,150,000 | +233.3% | -- |
| 06/23/2017 06/23/17 | Sold | $645,000 | 0.0% | $576 / Sq Ft |
| 05/24/2017 05/24/17 | Pending | -- | -- | -- |
| 03/12/2017 03/12/17 | For Sale | $645,000 | +1.6% | $576 / Sq Ft |
| 12/09/2016 12/09/16 | Sold | $635,000 | 0.0% | $567 / Sq Ft |
| 11/09/2016 11/09/16 | Pending | -- | -- | -- |
| 09/28/2016 09/28/16 | For Sale | $635,000 | -- | $567 / Sq Ft |
Tax History Compared to Growth
Tax History
| Year | Tax Paid | Tax Assessment Tax Assessment Total Assessment is a certain percentage of the fair market value that is determined by local assessors to be the total taxable value of land and additions on the property. | Land | Improvement |
|---|---|---|---|---|
| 2023 | $18,631 | $75,000 | $0 | $0 |
| 2022 | $8,667 | $37,500 | $0 | $0 |
| 2021 | $8,661 | $37,500 | $0 | $0 |
| 2020 | $8,572 | $37,500 | $0 | $0 |
| 2019 | $9,208 | $38,700 | $0 | $0 |
| 2017 | $2,567 | $25,400 | $0 | $0 |
| 2016 | $1,955 | $20,000 | $0 | $0 |
| 2015 | $6,329 | $30,000 | $0 | $0 |
| 2014 | $4,328 | $0 | $0 | $0 |
| 2011 | -- | $0 | $0 | $0 |
Agents Affiliated with this Home
-
Mandy Manchester
M
Seller's Agent in 2025
Mandy Manchester
Coldwell Banker Realty
(843) 822-1681
3 in this area
33 Total Sales
-
Katherine Cox

Seller Co-Listing Agent in 2025
Katherine Cox
Coldwell Banker Realty
(843) 568-3193
9 in this area
294 Total Sales
-
Jackie Kelly
J
Seller's Agent in 2017
Jackie Kelly
The Cassina Group
(843) 628-0008
26 in this area
56 Total Sales
-
Andrea Rogers

Buyer's Agent in 2017
Andrea Rogers
AgentOwned Realty Preferred Group
(843) 532-3010
2 in this area
134 Total Sales
Map
Source: CHS Regional MLS
MLS Number: 17006971
APN: 517-15-00-048

