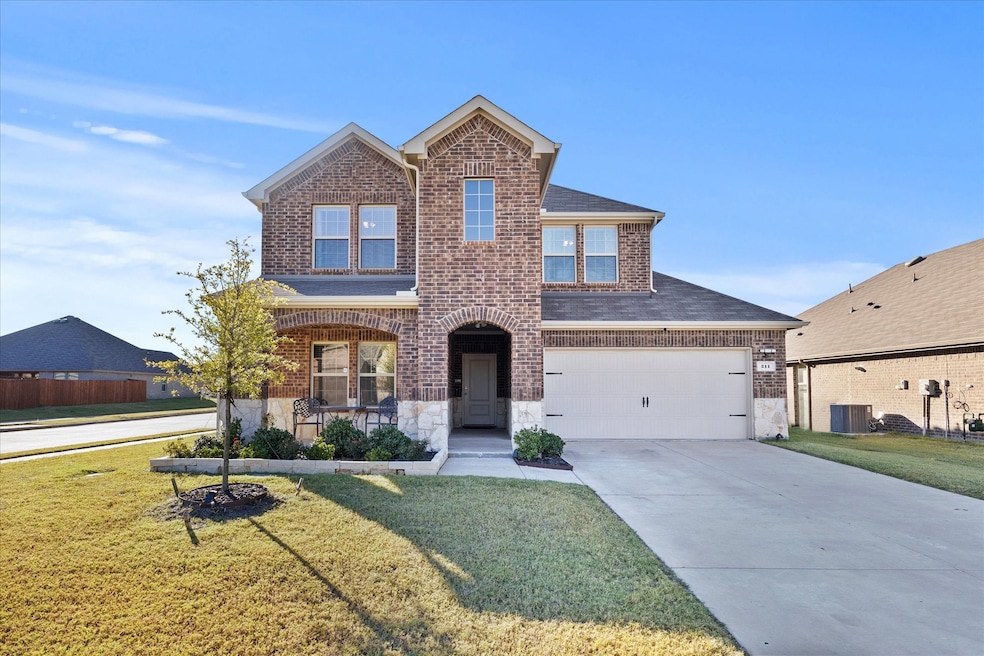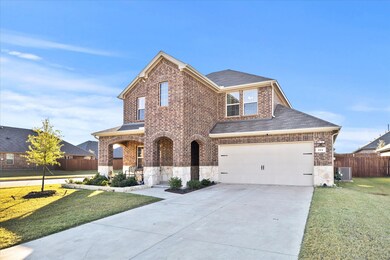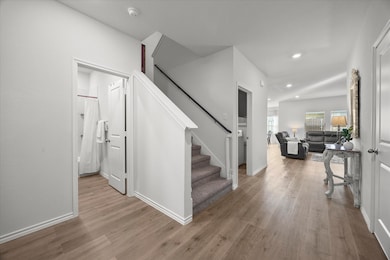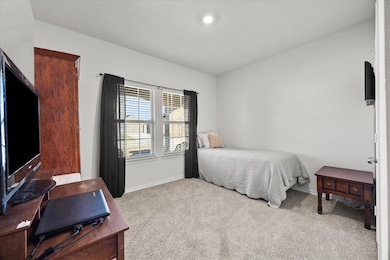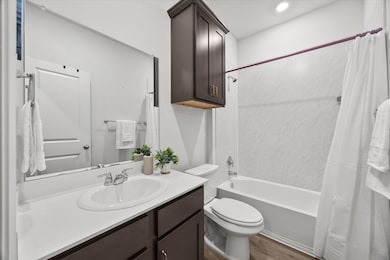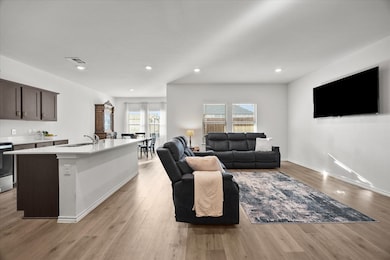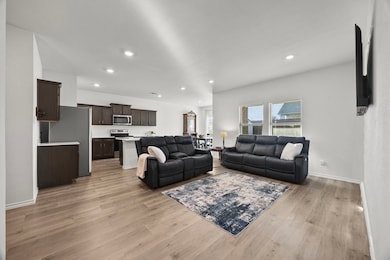211 Happywell Ln Caddo Mills, TX 75135
Estimated payment $2,317/month
Highlights
- Fishing
- Open Floorplan
- Traditional Architecture
- Caddo Mills High School Rated A
- Community Lake
- Corner Lot
About This Home
Welcome to your beautiful, like-new home perfectly positioned on a spacious corner lot near a peaceful cul-de-sac inthe highly desired Caddo Mills ISD. Enjoy the convenience of being within walking distance to the elementary school,while living in a friendly community designed for comfort and connection. This thoughtfully maintained home offers an open-concept floor plan with abundant natural light, neutral tones, and modern finishes throughout. The owner has added valuable upgrades, including a smart home system (control everything from your phone - locks, lights, HVAC...), extended custom upper cabinets for extra storage in kitchen, utility and bathrooms, full gutters, and a backyard storage shed (10X10X8) — making this home even more functional than new construction. Upstairs features a spacious game room, perfect for movie nights, entertaining guests, or creating a play area or home office. The primary suite and secondary bedrooms are generously sized, offering plenty of room to unwind. Step outside and enjoy the best of community living — serene ponds, walking trails, and a water playground for hot summer days. Whether you’re relaxing at home or exploring the neighborhood, this property offers the ideal blend of style, convenience, and family-friendly amenities.
Listing Agent
Keller Williams Rockwall Brokerage Phone: 972-772-7000 License #0426347 Listed on: 11/05/2025

Co-Listing Agent
Keller Williams Rockwall Brokerage Phone: 972-772-7000 License #0823525
Home Details
Home Type
- Single Family
Est. Annual Taxes
- $6,334
Year Built
- Built in 2023
Lot Details
- 7,100 Sq Ft Lot
- Wood Fence
- Landscaped
- Corner Lot
- Sprinkler System
- Private Yard
HOA Fees
- $24 Monthly HOA Fees
Parking
- 2 Car Attached Garage
- Inside Entrance
- Front Facing Garage
- Single Garage Door
- Garage Door Opener
- Additional Parking
Home Design
- Traditional Architecture
- Brick Exterior Construction
- Slab Foundation
- Shingle Roof
- Composition Roof
Interior Spaces
- 2,455 Sq Ft Home
- 2-Story Property
- Open Floorplan
- Built-In Features
Kitchen
- Eat-In Kitchen
- Electric Range
- Microwave
- Dishwasher
- Kitchen Island
- Disposal
Flooring
- Carpet
- Vinyl
Bedrooms and Bathrooms
- 4 Bedrooms
- Walk-In Closet
- 3 Full Bathrooms
Home Security
- Home Security System
- Security Lights
- Smart Home
- Fire and Smoke Detector
Outdoor Features
- Covered Patio or Porch
- Outdoor Storage
- Rain Gutters
Schools
- Kathryn Griffis Elementary School
- Caddomills High School
Utilities
- Central Heating
- Heating System Uses Natural Gas
- Vented Exhaust Fan
- Underground Utilities
- High Speed Internet
- Cable TV Available
Listing and Financial Details
- Legal Lot and Block 9 / G
- Assessor Parcel Number 243583
Community Details
Overview
- Association fees include all facilities, ground maintenance
- Nmi Association
- Stonehaven Ests Ph 2 Subdivision
- Community Lake
Recreation
- Community Playground
- Fishing
- Trails
Map
Home Values in the Area
Average Home Value in this Area
Tax History
| Year | Tax Paid | Tax Assessment Tax Assessment Total Assessment is a certain percentage of the fair market value that is determined by local assessors to be the total taxable value of land and additions on the property. | Land | Improvement |
|---|---|---|---|---|
| 2025 | -- | $306,780 | $47,150 | $259,630 |
| 2024 | -- | $243,260 | $42,430 | $200,830 |
Property History
| Date | Event | Price | List to Sale | Price per Sq Ft |
|---|---|---|---|---|
| 11/05/2025 11/05/25 | For Sale | $335,000 | -- | $136 / Sq Ft |
Source: North Texas Real Estate Information Systems (NTREIS)
MLS Number: 21103759
APN: 243583
- 227 Happywell Ln
- 223 Fieldtrail Ln
- 210 Fieldtrail Ln
- 222 Redbarn Ln
- 217 Redbarn Ln
- 137 Seabiscuit Dr
- 116 Cotton Mill Dr
- 100 Barbara Ln
- 103 Mapleoak Dr
- Cambridge Plan at Stonehaven
- Kingston Plan at Stonehaven
- Windsor Plan at Stonehaven
- Justin Plan at Stonehaven
- Oxford Plan at Stonehaven
- Naples Plan at Stonehaven
- Eureka Plan at Stonehaven
- Texas Cali Plan at Stonehaven
- Midland Plan at Stonehaven
- Perry Plan at Stonehaven
- Ozark Plan at Stonehaven
- 227 Happywell Ln
- 212 Happywell Ln
- 217 Redbarn Ln
- 219 Augusta Ct
- 205 Redstone Ln
- 220 Greenshade Ln
- 2407 Second St
- 1001 Devoss Ct
- 116 Longhorn Pass
- 149 Longhorn Pass
- 209 Whitetail Way
- 152 Coyote Trail
- 218 Whitetail Way
- 300 Brushy Creek Ranch Rd
- 359 Brushy Creek Ranch Rd
- 312 Brushy Creek Ranch Rd
- 1437 Millstead Rill Rd
- 911 Hay Loft Ln
- 808 Watermill Rd
- 807 Old Bluff Ln
