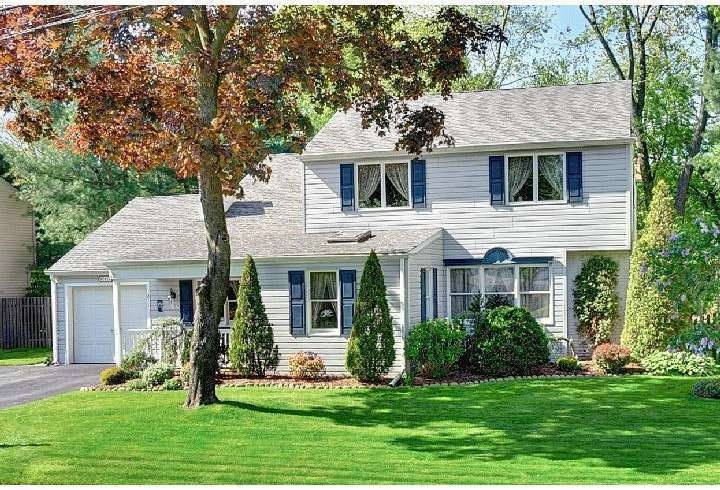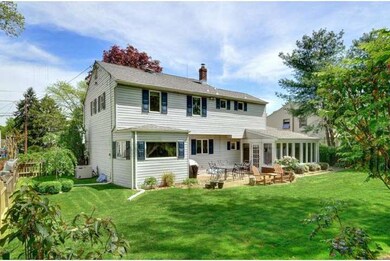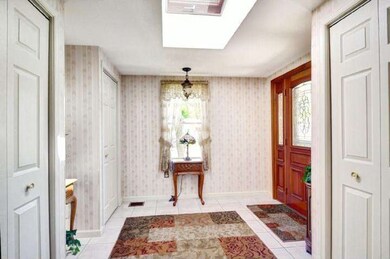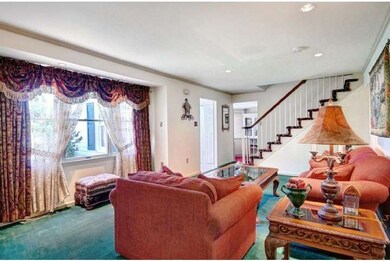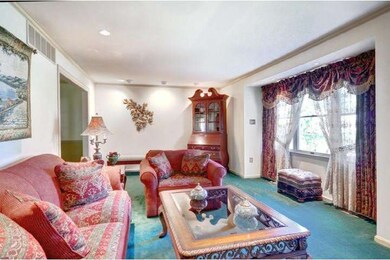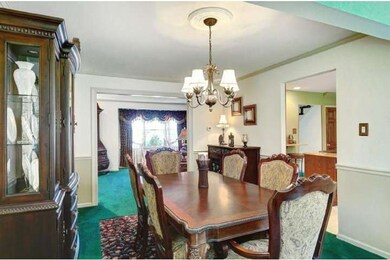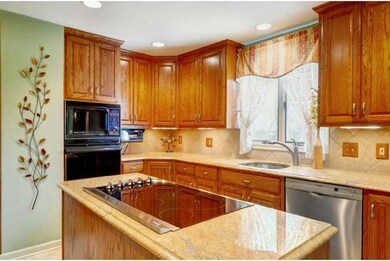
211 Harvest Rd Cherry Hill, NJ 08002
Highlights
- Colonial Architecture
- Attic
- No HOA
- Thomas Paine Elementary School Rated A-
- 1 Fireplace
- 5-minute walk to Cherry Valley Park
About This Home
As of August 2024Fantastic curb appeal gives you a glimpse of what this meticulously maintained home has to offer. Charming covered porch leads into the entry foyer. Large living room opens to expanded dining room to accommodate large gatherings. Kitchen renovated 2009. Granite counters and tumbled marble backsplash accent the 42 inch high solid wood cabinets. Five burner cooktop sits in center island. Family room offers built in cabinets and wood burning fireplace. Sunroom off back of the home is a great place to enjoy the picturesque yard, with its manicured landscaping and specimen plantings. Upstairs the master bedroom is large enough for a king sized bed plus a generously sized sitting area. Many rooms are freshly painted in a warm neutral tone accented by crown moldings. Finished waterproofed basement, recessed lighting, Andersen windows throughout, updated baths, new heater 2012, roof replaced 2007, and sprinkler system are some of the many features. Pride of ownership ready for its new owners!
Last Agent to Sell the Property
Elisa Dewees
Keller Williams Realty - Cherry Hill Listed on: 05/11/2013
Home Details
Home Type
- Single Family
Est. Annual Taxes
- $8,594
Year Built
- Built in 1968
Lot Details
- 8,775 Sq Ft Lot
- Lot Dimensions are 75x117
- Level Lot
- Sprinkler System
- Back Yard
- Property is in good condition
Parking
- 1 Car Attached Garage
- 3 Open Parking Spaces
- Driveway
Home Design
- Colonial Architecture
- Brick Foundation
- Pitched Roof
- Shingle Roof
- Vinyl Siding
Interior Spaces
- 2,100 Sq Ft Home
- Property has 2 Levels
- Ceiling Fan
- 1 Fireplace
- Bay Window
- Family Room
- Living Room
- Dining Room
- Finished Basement
- Basement Fills Entire Space Under The House
- Home Security System
- Laundry on main level
- Attic
Kitchen
- Eat-In Kitchen
- Built-In Oven
- Dishwasher
- Kitchen Island
- Disposal
Flooring
- Wall to Wall Carpet
- Tile or Brick
- Vinyl
Bedrooms and Bathrooms
- 4 Bedrooms
- En-Suite Primary Bedroom
- 2.5 Bathrooms
Eco-Friendly Details
- Energy-Efficient Windows
Schools
- Thomas Paine Elementary School
- Carusi Middle School
- Cherry Hill High - West
Utilities
- Forced Air Heating and Cooling System
- Heating System Uses Gas
- Natural Gas Water Heater
- Cable TV Available
Community Details
- No Home Owners Association
Listing and Financial Details
- Tax Lot 00017
- Assessor Parcel Number 09-00335 02-00017
Ownership History
Purchase Details
Home Financials for this Owner
Home Financials are based on the most recent Mortgage that was taken out on this home.Purchase Details
Purchase Details
Home Financials for this Owner
Home Financials are based on the most recent Mortgage that was taken out on this home.Purchase Details
Home Financials for this Owner
Home Financials are based on the most recent Mortgage that was taken out on this home.Similar Homes in the area
Home Values in the Area
Average Home Value in this Area
Purchase History
| Date | Type | Sale Price | Title Company |
|---|---|---|---|
| Bargain Sale Deed | $520,000 | Core Title | |
| Sheriffs Deed | $348,000 | None Listed On Document | |
| Deed | $275,000 | Commonwealth Land Title Ins | |
| Deed | $165,000 | -- |
Mortgage History
| Date | Status | Loan Amount | Loan Type |
|---|---|---|---|
| Open | $390,000 | New Conventional | |
| Previous Owner | $35,988 | Stand Alone Second | |
| Previous Owner | $21,458 | Credit Line Revolving | |
| Previous Owner | $245,200 | New Conventional | |
| Previous Owner | $132,000 | No Value Available |
Property History
| Date | Event | Price | Change | Sq Ft Price |
|---|---|---|---|---|
| 07/10/2025 07/10/25 | For Sale | $539,900 | +3.8% | $250 / Sq Ft |
| 08/22/2024 08/22/24 | Sold | $520,000 | +4.0% | $241 / Sq Ft |
| 06/20/2024 06/20/24 | For Sale | $499,900 | +81.8% | $232 / Sq Ft |
| 08/07/2013 08/07/13 | Sold | $275,000 | 0.0% | $131 / Sq Ft |
| 06/26/2013 06/26/13 | Pending | -- | -- | -- |
| 06/17/2013 06/17/13 | Price Changed | $275,000 | -3.5% | $131 / Sq Ft |
| 05/24/2013 05/24/13 | Price Changed | $285,000 | -5.0% | $136 / Sq Ft |
| 05/11/2013 05/11/13 | For Sale | $299,900 | -- | $143 / Sq Ft |
Tax History Compared to Growth
Tax History
| Year | Tax Paid | Tax Assessment Tax Assessment Total Assessment is a certain percentage of the fair market value that is determined by local assessors to be the total taxable value of land and additions on the property. | Land | Improvement |
|---|---|---|---|---|
| 2024 | $9,728 | $231,500 | $57,800 | $173,700 |
| 2023 | $9,728 | $231,500 | $57,800 | $173,700 |
| 2022 | $9,459 | $231,500 | $57,800 | $173,700 |
| 2021 | $9,489 | $231,500 | $57,800 | $173,700 |
| 2020 | $9,373 | $231,500 | $57,800 | $173,700 |
| 2019 | $9,369 | $231,500 | $57,800 | $173,700 |
| 2018 | $9,343 | $231,500 | $57,800 | $173,700 |
| 2017 | $9,216 | $231,500 | $57,800 | $173,700 |
| 2016 | $9,093 | $231,500 | $57,800 | $173,700 |
| 2015 | $8,950 | $231,500 | $57,800 | $173,700 |
| 2014 | $8,850 | $231,500 | $57,800 | $173,700 |
Agents Affiliated with this Home
-
Sabrina Chell

Seller's Agent in 2025
Sabrina Chell
RE/MAX
(609) 915-7920
85 Total Sales
-
Varinder Bal

Seller's Agent in 2024
Varinder Bal
EXP Realty, LLC
(609) 558-4444
199 Total Sales
-
E
Seller's Agent in 2013
Elisa Dewees
Keller Williams Realty - Cherry Hill
-
Val Nunnenkamp

Buyer's Agent in 2013
Val Nunnenkamp
Keller Williams Realty - Marlton
(609) 313-1454
931 Total Sales
Map
Source: Bright MLS
MLS Number: 1003445220
APN: 09-00335-02-00017
- 103 Lincoln Ave S
- 3001 Church Rd
- 121 Meeting House Ln
- 210 W Rudderow Ave
- 135 Greensward Ln
- 5 S Syracuse Dr
- 14 N Syracuse Dr
- 826 Kings Croft
- 825 Kings Croft
- 838 Kings Croft
- 91 Knollwood Dr
- 12 Farmhouse Ct
- 24 Orchid Ln
- 22 Clemson Rd
- 25 Clemson Rd
- 478 Alexander Ave
- 566 S Forklanding Rd
- 454 Martin Ave
- 21 Darby Ln
- 47 Clemson Rd
