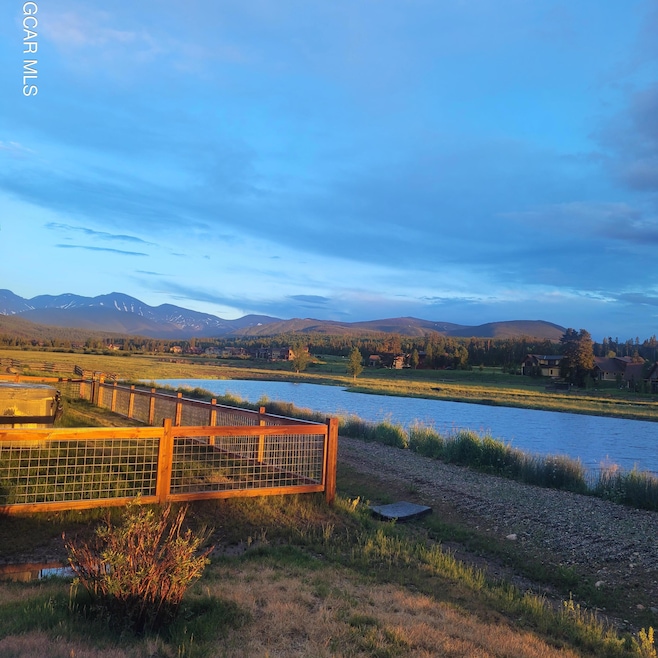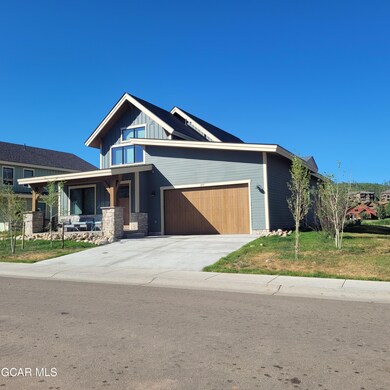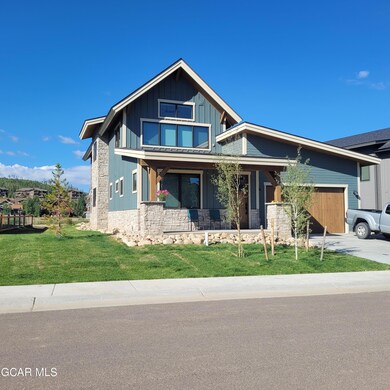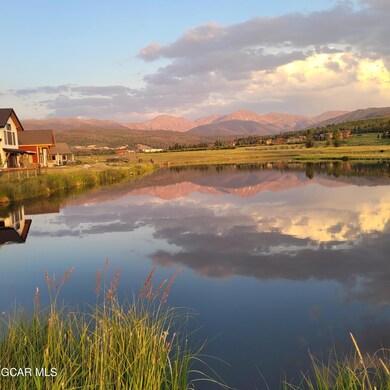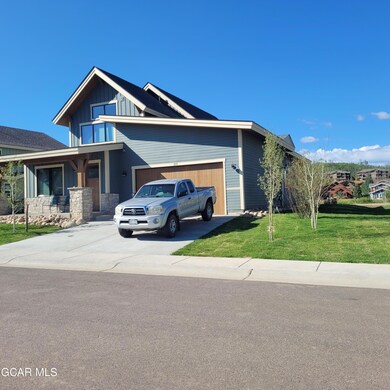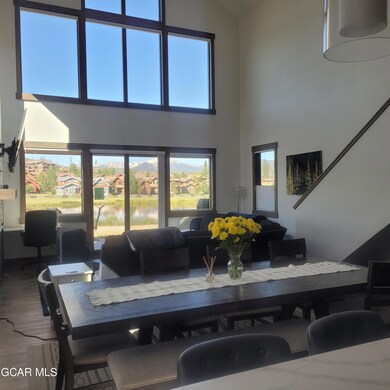
211 Hay Meadow Dr Fraser, CO 80442
Estimated payment $12,795/month
Highlights
- Lake Front
- Primary Bedroom Suite
- Deck
- Spa
- Mountain View
- Meadow
About This Home
Owner Financing Available! The owner is open to financing with 30% or more down so reach out for details! Luxurious Waterfront Retreat overlooking Horseshoe Pond with SPECTACULAR unobstructed Ski Area, Continental Divide, and Byer's Peak views! The PERFECT floor plan with all main level living including a huge master bedroom ensuite, a second large bedroom with a Jack and Jill bathroom, a generous laundry room, a spacious open kitchen, dining and living room with huge SOARING ceilings, plus a nice sized pantry. The attached garage has the Epoxy/Poly aspartic Floors with an added owners closet and separate smaller lockable closet, along with a hot & cold spigot for ease of cleaning garage floor and driveway. The upstairs has a roomy bedroom with a queen bed and a daybed with trundle and a full bathroom, as well as a large loft with queen bed to sleep 10 in beds so is perfect for hosting guests or accommodating a large family.Vaulted ceilings throughout the home makes this home feel extra spacious!! Step out onto the generous patio from either the living room or master bedroom and relax in the hot tub, read in a lounger or enjoy your dinner in the great outdoors with the spectacular views and sunsets! Hike or bike right from your new home on one of the many trails, hop on the free Lift Bus for skiing or walk down the street for a bite and a pint at the Vicious Cycle Brewery! Truely an amazing property and a MUST see! Broker owned.
Listing Agent
Coldwell Banker Mtn Properties License #FA040000070 Listed on: 05/03/2025

Home Details
Home Type
- Single Family
Est. Annual Taxes
- $7,256
Year Built
- Built in 2023
Lot Details
- 7,405 Sq Ft Lot
- Lake Front
- Cul-De-Sac
- Landscaped
- Paved or Partially Paved Lot
- Level Lot
- Meadow
- Cleared Lot
HOA Fees
- $166 Monthly HOA Fees
Parking
- 2 Car Attached Garage
- Garage Door Opener
- Additional Parking
Home Design
- Raised Ranch Architecture
- Brick or Stone Mason
- Frame Construction
Interior Spaces
- 2,374 Sq Ft Home
- Furniture Available With House
- Vaulted Ceiling
- Ceiling Fan
- Living Room with Fireplace
- Loft
- Mountain Views
- Fire and Smoke Detector
Kitchen
- Oven
- Range
- Microwave
- Dishwasher
- Disposal
Bedrooms and Bathrooms
- 3 Bedrooms
- Primary Bedroom Suite
- Walk-In Closet
- 3 Bathrooms
Laundry
- Laundry on main level
- Washer and Dryer
Outdoor Features
- Spa
- Deck
- Covered patio or porch
Utilities
- Heating System Uses Natural Gas
- Radiant Heating System
- Natural Gas Connected
- Propane Needed
- Water Tap Fee Is Paid
- Internet Available
- Wi-Fi Available
- Phone Available
- Cable TV Available
Additional Features
- Passive Solar Power System
- Property is near public transit
Listing and Financial Details
- Tax Lot 12
- Assessor Parcel Number 158720316012
Community Details
Overview
- Association fees include road maintenance
- Grand Park Subdivision
Amenities
- Laundry Facilities
Recreation
- Community Spa
- Snow Removal
Map
Home Values in the Area
Average Home Value in this Area
Property History
| Date | Event | Price | Change | Sq Ft Price |
|---|---|---|---|---|
| 05/03/2025 05/03/25 | For Sale | $2,158,500 | +91.9% | $909 / Sq Ft |
| 07/25/2022 07/25/22 | Sold | $1,125,030 | +22.3% | $480 / Sq Ft |
| 04/14/2021 04/14/21 | Pending | -- | -- | -- |
| 04/14/2021 04/14/21 | For Sale | $920,000 | -- | $392 / Sq Ft |
Similar Homes in the area
Source: Grand County Board of REALTORS®
MLS Number: 25-502
- 277 Hay Meadow Dr
- 211 Hay Meadow Dr
- 714 Gcr 834 Unit 21
- 798 Gcr 834
- 741 Gcr 834
- 741 County Road 834
- 771 Gcr 834
- 216 Hay Meadow Dr
- 216 Hay Meadow Dr Unit Lot 34
- 212 Hay Meadow Dr
- 212 Hay Meadow Dr Unit Lot 35
- 208 Hay Meadow Dr
- 208 Hay Meadow Dr Unit Lot 36
- 202 Hay Meadow Dr
- 202 Hay Meadow Dr Unit Lot 37
- 194 Hay Meadow Dr
- 194 Hay Meadow Dr Unit Lot 38
- 190 Hay Meadow Dr
- 190 Hay Meadow Dr Unit Lot 39
- 186 Hay Meadow Dr
