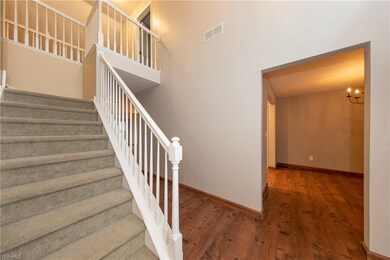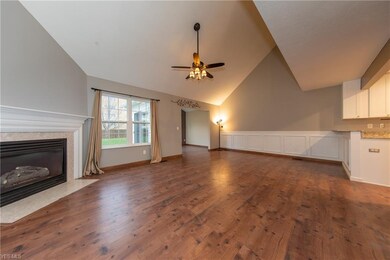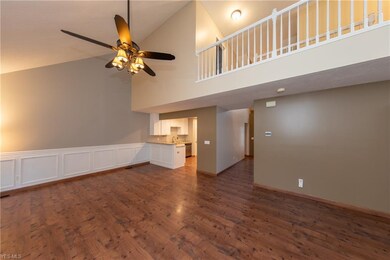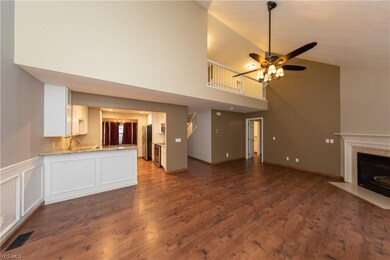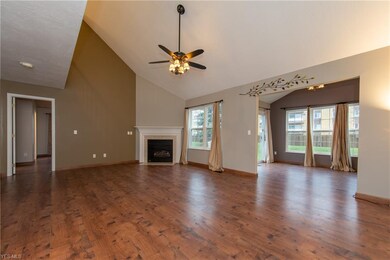
211 Heather Ln Unit 20 Eastlake, OH 44095
Highlights
- 0.56 Acre Lot
- 1 Fireplace
- Patio
- Cape Cod Architecture
- 2 Car Attached Garage
- Forced Air Heating and Cooling System
About This Home
As of February 2020Welcome to this fantastic, well maintained Cape Cod condominium in the desirable Brookside development! Enter the front door from the covered porch into the two story foyer which leads you to an inviting and open floor plan. Nearly all of the first floor living space boasts newer dark wood style laminate flooring. Updates throughout with lots of fresh paint and a stunning updated kitchen with white shaker style cabinets, granite counters with breakfast bar, and stainless steel appliances which all stay with the property. The kitchen open on one side to the formal DR and the other to the vaulted great room with corner FP and bonus sun room leading to the rear patio! The spacious first floor master bedroom has it all with a huge walk-in closet and pampering master bathroom with double sink vanity, soaking tub and separate shower. A half bath, laundry room with cbainetry, and two car attached garage complete the first floor. The second floor features two nice size bedrooms and a second full bath perfect for family, kids, guests, offices or play space. Majestic location nearly tons of shopping, Lake Erie public spaces, schools, parks, and much more! Welcome Home!
Last Agent to Sell the Property
Berkshire Hathaway HomeServices Professional Realty License #2005006382 Listed on: 01/10/2020

Home Details
Home Type
- Single Family
Est. Annual Taxes
- $4,157
Year Built
- Built in 1998
HOA Fees
- $285 Monthly HOA Fees
Home Design
- Cape Cod Architecture
- Brick Exterior Construction
- Asphalt Roof
- Vinyl Construction Material
Interior Spaces
- 2,137 Sq Ft Home
- 1.5-Story Property
- 1 Fireplace
- Fire and Smoke Detector
Kitchen
- Range
- Microwave
- Dishwasher
- Disposal
Bedrooms and Bathrooms
- 3 Bedrooms | 1 Main Level Bedroom
Parking
- 2 Car Attached Garage
- Garage Door Opener
Utilities
- Forced Air Heating and Cooling System
- Heating System Uses Gas
Additional Features
- Patio
- 0.56 Acre Lot
Community Details
- Association fees include landscaping, property management, reserve fund, snow removal, trash removal, water
- Brookside Community
Listing and Financial Details
- Assessor Parcel Number 34-B-024-P-00-040-0
Ownership History
Purchase Details
Home Financials for this Owner
Home Financials are based on the most recent Mortgage that was taken out on this home.Purchase Details
Home Financials for this Owner
Home Financials are based on the most recent Mortgage that was taken out on this home.Purchase Details
Home Financials for this Owner
Home Financials are based on the most recent Mortgage that was taken out on this home.Purchase Details
Home Financials for this Owner
Home Financials are based on the most recent Mortgage that was taken out on this home.Similar Homes in Eastlake, OH
Home Values in the Area
Average Home Value in this Area
Purchase History
| Date | Type | Sale Price | Title Company |
|---|---|---|---|
| Warranty Deed | $189,000 | Infinity Title | |
| Warranty Deed | $170,000 | None Available | |
| Warranty Deed | $160,000 | Enterprise Title Agency Inc | |
| Warranty Deed | $175,000 | Enterprise Title |
Mortgage History
| Date | Status | Loan Amount | Loan Type |
|---|---|---|---|
| Open | $150,000 | New Conventional | |
| Previous Owner | $153,000 | New Conventional | |
| Previous Owner | $110,000 | New Conventional | |
| Previous Owner | $103,400 | New Conventional | |
| Previous Owner | $166,250 | Purchase Money Mortgage | |
| Previous Owner | $180,000 | Unknown | |
| Previous Owner | $135,000 | Unknown | |
| Previous Owner | $100,000 | Credit Line Revolving | |
| Previous Owner | $30,000 | Unknown |
Property History
| Date | Event | Price | Change | Sq Ft Price |
|---|---|---|---|---|
| 02/15/2020 02/15/20 | Sold | $189,000 | -0.5% | $88 / Sq Ft |
| 01/11/2020 01/11/20 | Pending | -- | -- | -- |
| 01/10/2020 01/10/20 | For Sale | $189,900 | +11.7% | $89 / Sq Ft |
| 06/19/2017 06/19/17 | Sold | $170,000 | -6.6% | $80 / Sq Ft |
| 04/20/2017 04/20/17 | Pending | -- | -- | -- |
| 03/22/2017 03/22/17 | Price Changed | $182,000 | 0.0% | $85 / Sq Ft |
| 03/22/2017 03/22/17 | For Sale | $182,000 | +7.1% | $85 / Sq Ft |
| 11/10/2016 11/10/16 | Off Market | $170,000 | -- | -- |
| 09/22/2016 09/22/16 | For Sale | $169,900 | +6.2% | $80 / Sq Ft |
| 08/28/2014 08/28/14 | Sold | $160,000 | -25.5% | $75 / Sq Ft |
| 08/27/2014 08/27/14 | Pending | -- | -- | -- |
| 05/06/2013 05/06/13 | For Sale | $214,900 | -- | $101 / Sq Ft |
Tax History Compared to Growth
Tax History
| Year | Tax Paid | Tax Assessment Tax Assessment Total Assessment is a certain percentage of the fair market value that is determined by local assessors to be the total taxable value of land and additions on the property. | Land | Improvement |
|---|---|---|---|---|
| 2023 | $7,274 | $75,270 | $6,720 | $68,550 |
| 2022 | $4,805 | $75,270 | $6,720 | $68,550 |
| 2021 | $4,827 | $75,270 | $6,720 | $68,550 |
| 2020 | $4,526 | $62,720 | $5,600 | $57,120 |
| 2019 | $4,212 | $62,720 | $5,600 | $57,120 |
| 2018 | $4,157 | $59,860 | $8,510 | $51,350 |
| 2017 | $4,216 | $59,860 | $8,510 | $51,350 |
| 2016 | $3,938 | $59,860 | $8,510 | $51,350 |
| 2015 | $3,883 | $59,860 | $8,510 | $51,350 |
| 2014 | $3,682 | $59,860 | $8,510 | $51,350 |
| 2013 | $3,683 | $59,860 | $8,510 | $51,350 |
Agents Affiliated with this Home
-
Seth Task

Seller's Agent in 2020
Seth Task
Berkshire Hathaway HomeServices Professional Realty
(216) 970-0035
3 in this area
603 Total Sales
-
Carol Nagel

Buyer's Agent in 2020
Carol Nagel
Carol Nagel, Inc. REALTORS
(440) 336-3771
2 in this area
228 Total Sales
-
Louise Seifert

Seller's Agent in 2017
Louise Seifert
RE/MAX
(440) 479-6300
13 in this area
115 Total Sales
-
Joseph Seifert

Seller Co-Listing Agent in 2017
Joseph Seifert
RE/MAX
(440) 479-3904
3 in this area
111 Total Sales
-
Greg Pernus

Buyer's Agent in 2017
Greg Pernus
HomeSmart Real Estate Momentum LLC
(440) 823-6491
7 in this area
147 Total Sales
-
Jody Finucan

Buyer Co-Listing Agent in 2017
Jody Finucan
Platinum Real Estate
(440) 221-6383
27 in this area
214 Total Sales
Map
Source: MLS Now
MLS Number: 4159195
APN: 34-B-024-P-00-040
- 208 Parkway Dr
- 2048 Forest Dr
- 36443 Sunset Dr
- 258 Bayshore Dr
- 35958 Hiawatha Blvd
- 332 Parkway Dr
- 43 N Lakehurst Dr
- 322 Bayshore Dr
- 35940 Matoma Blvd
- 35659 W Island Dr
- 155 Erieview Dr
- 36922 Lakeshore Blvd
- 176 E Overlook Dr
- 36988 Clearway Dr
- 35783 Lakeshore Blvd
- 48 Admiral Dr
- 132 Shelton Blvd
- 517 Riverdale Dr
- 121 Shelton Blvd
- 253 Plymouth Rd


