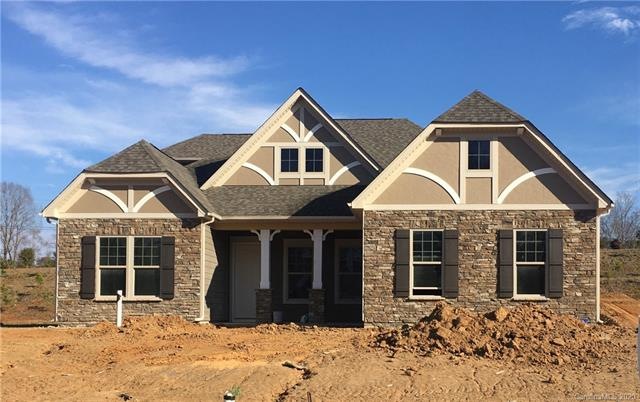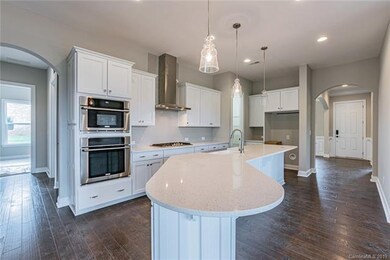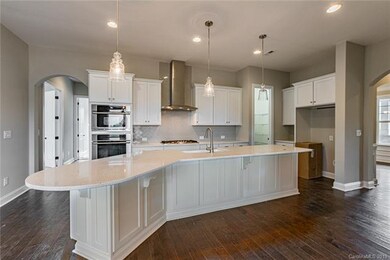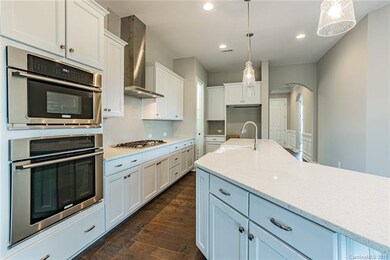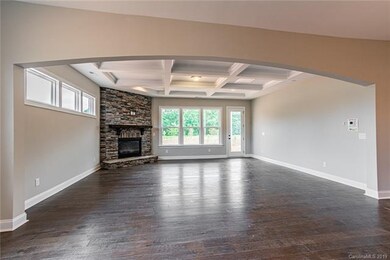
211 Hollyhock Dr Unit 31 Matthews, NC 28104
Estimated Value: $842,399 - $863,000
Highlights
- Under Construction
- Open Floorplan
- Cottage
- Wesley Chapel Elementary School Rated A
- Engineered Wood Flooring
- Tray Ceiling
About This Home
As of March 2020This home is under construction - please stop by the model for more information! The estimated completion is early March 2020. This lovely 1.5 story ranch style home is situated on a half acre, cul-de-sac homesite. It offers an open concept entertaining space with a large gas fireplace in the family room, a breakfast nook and a deluxe gourmet kitchen with a large center island, walk in pantry and 36" gas cooktop. You'll find your amazing master suite on the main floor as well, with a large sitting room and spa-like bathroom. You'll also find 2 guest suites and formal dining room on the main floor.. The second floor offers a loft and 3rd guest suite next to a spacious bonus room. This home features 10' ceilings on the main level and 9' ceilings on the second. Wood floors cover the main floor and there is a wonderful screened porch in the back, as well as a 3 car side load garage. Luxury living in Weddington! Please stop by the model home for access.
Last Agent to Sell the Property
Taylor Morrison of Carolinas Inc License #240231 Listed on: 11/15/2019
Home Details
Home Type
- Single Family
Est. Annual Taxes
- $3,663
Year Built
- Built in 2020 | Under Construction
Lot Details
- Level Lot
- Irrigation
HOA Fees
- $73 Monthly HOA Fees
Parking
- 3
Home Design
- Cottage
- Slab Foundation
- Stone Siding
Interior Spaces
- Open Floorplan
- Tray Ceiling
- Gas Log Fireplace
- Pull Down Stairs to Attic
- Kitchen Island
Flooring
- Engineered Wood
- Tile
Bedrooms and Bathrooms
- Walk-In Closet
- 3 Full Bathrooms
Community Details
- Association Management Solutions Association, Phone Number (704) 940-6100
- Built by Taylor Morrison
Listing and Financial Details
- Assessor Parcel Number 06-069-352
Ownership History
Purchase Details
Home Financials for this Owner
Home Financials are based on the most recent Mortgage that was taken out on this home.Purchase Details
Home Financials for this Owner
Home Financials are based on the most recent Mortgage that was taken out on this home.Purchase Details
Home Financials for this Owner
Home Financials are based on the most recent Mortgage that was taken out on this home.Similar Homes in Matthews, NC
Home Values in the Area
Average Home Value in this Area
Purchase History
| Date | Buyer | Sale Price | Title Company |
|---|---|---|---|
| Desai Kulpin K | $860,000 | None Listed On Document | |
| Patel Gunjan | $665,000 | Master Title Agency | |
| Bozarth Josette Rebecca | $55,500 | None Available |
Mortgage History
| Date | Status | Borrower | Loan Amount |
|---|---|---|---|
| Open | Desai Kulpin K | $660,000 | |
| Previous Owner | Patel Gunjan | $511,200 | |
| Previous Owner | Bozarth Josette Rebecca | $355,000 |
Property History
| Date | Event | Price | Change | Sq Ft Price |
|---|---|---|---|---|
| 03/31/2020 03/31/20 | Sold | $555,000 | -1.8% | $163 / Sq Ft |
| 02/12/2020 02/12/20 | Pending | -- | -- | -- |
| 01/23/2020 01/23/20 | Price Changed | $564,990 | -0.9% | $166 / Sq Ft |
| 12/13/2019 12/13/19 | Price Changed | $569,990 | -0.9% | $168 / Sq Ft |
| 11/25/2019 11/25/19 | Price Changed | $574,990 | -1.4% | $169 / Sq Ft |
| 11/15/2019 11/15/19 | For Sale | $582,946 | -- | $171 / Sq Ft |
Tax History Compared to Growth
Tax History
| Year | Tax Paid | Tax Assessment Tax Assessment Total Assessment is a certain percentage of the fair market value that is determined by local assessors to be the total taxable value of land and additions on the property. | Land | Improvement |
|---|---|---|---|---|
| 2024 | $3,663 | $583,500 | $112,000 | $471,500 |
| 2023 | $3,650 | $583,500 | $112,000 | $471,500 |
| 2022 | $3,650 | $583,500 | $112,000 | $471,500 |
| 2021 | $3,642 | $583,500 | $112,000 | $471,500 |
| 2020 | $2,166 | $90,000 | $90,000 | $0 |
| 2019 | $690 | $90,000 | $90,000 | $0 |
Agents Affiliated with this Home
-
Chad Poteat
C
Seller's Agent in 2020
Chad Poteat
Taylor Morrison of Carolinas Inc
(980) 475-4631
124 Total Sales
-
Brittni Tudor
B
Seller Co-Listing Agent in 2020
Brittni Tudor
Copper Builders Inc
(980) 266-2529
148 Total Sales
-
Mary Page Haslett

Buyer's Agent in 2020
Mary Page Haslett
Giving Tree Realty
(980) 298-3791
41 Total Sales
Map
Source: Canopy MLS (Canopy Realtor® Association)
MLS Number: CAR3569425
APN: 06-069-352
- 509 Sugar Maple Ln Unit 43
- 500 Chicory Cir
- 2683 Beulah Church Rd
- 4816 Antioch Church Rd
- 403 Deodar Cedar Dr
- 5033 Waxhaw Indian Trail Rd
- 4823 Antioch Church Rd
- 102 Antioch Plantation Rd Unit 18
- 215 Wesley Manor Dr
- 208 Devonport Dr Unit 25
- 6024 Highview Rd
- 8527 Fox Bridge Dr
- 1004 Princesa Dr
- 2329 Wedgewood Dr
- 4008 Quintessa Dr
- 4317 Waxhaw Indian Trail Rd
- 610 Blaise Ct
- 8503 Fox Bridge Dr Unit 16
- 5078 Hyannis Ct
- 3009 Ocaso Ct
- 211 Hollyhock Dr Unit 31
- 207 Hollyhock Dr Unit 30
- 212 Hollyhock Dr Unit 25
- 203 Hollyhock Dr Unit 29
- 219 Hollyhock Dr Unit 33
- 102 River Birch Ln
- 223 Hollyhock Dr Unit 34
- 000 River Birch Ln
- 115 River Birch Ln
- 115 River Birch Ln Unit 6
- 228 Hollyhock Dr
- 231 Hollyhock Dr Unit 36
- 227 Chaucer Ln
- 235 Hollyhock Dr Unit 37
- 414 Crepe Myrtle Ln
- 415 Crepe Myrtle Ln
- 240 Hollyhock Dr
- 240 Hollyhock Dr Unit 18
- 230 Chaucer Ln
- 244 Hollyhock Dr Unit 17
