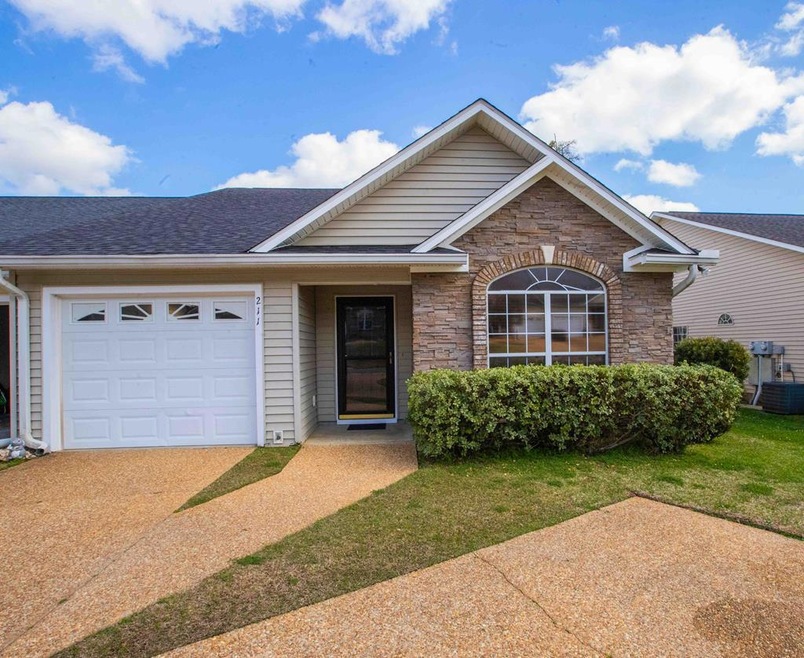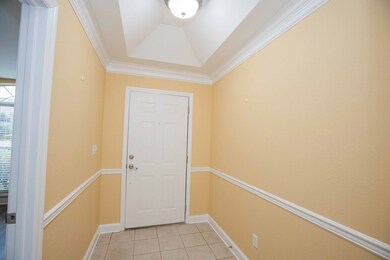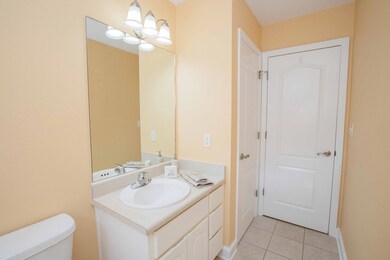
211 Huntington Pointe Dr Thomasville, GA 31757
Estimated Value: $257,344 - $272,000
Highlights
- Fishing
- Primary Bedroom Suite
- Lake View
- Senior Community
- Gated Community
- Waterfront
About This Home
As of April 2023This adorable 1664 sq ft home has 2 generous bedrooms and 2 baths with a one car garage. Brand new LVP flooring and new paint throughout gives this cottage a brand-new feel and makes it look more spacious. The kitchen is all white with an abundance of cabinets, a large pantry and features a serving hatch for easy access while entertaining. The primary suite has a large walk-in closet, his & her vanities with center powder area and luxury shower. The Best part of this home is the enclosed sunroom that exits to the screened in porch overlooking the lake - what a view! Roof & HVAC system both under 5 years old - with all ductwork replaced in 2022. This is a 55 and over community. Wanna take a peek? Call your favorite realtor TODAY to see 211 Huntington Pointe Drive!
Last Agent to Sell the Property
Brick Road Realty, LLC Brokerage Email: 2292258866, Brickroad31792@gmail.com License #387365 Listed on: 02/17/2023
Home Details
Home Type
- Single Family
Est. Annual Taxes
- $1,752
Year Built
- Built in 2005
Lot Details
- 5,227 Sq Ft Lot
- Waterfront
- Mature Landscaping
- Grass Covered Lot
HOA Fees
- $95 Monthly HOA Fees
Home Design
- Cottage
- Newly Painted Property
- Slab Foundation
- Architectural Shingle Roof
- Stone Siding
- Vinyl Siding
Interior Spaces
- 1,664 Sq Ft Home
- 1-Story Property
- Crown Molding
- Sheet Rock Walls or Ceilings
- Vaulted Ceiling
- Ceiling Fan
- Blinds
- Entrance Foyer
- Lake Views
Kitchen
- Electric Range
- Microwave
- Ice Maker
- Dishwasher
- Laminate Countertops
- Disposal
Flooring
- Tile
- Luxury Vinyl Tile
Bedrooms and Bathrooms
- 2 Bedrooms
- Primary Bedroom Suite
- Walk-In Closet
- 2 Full Bathrooms
- Double Vanity
- Bathtub with Shower
Laundry
- Laundry Room
- Washer and Dryer
Parking
- 1 Covered Space
- Driveway
- Open Parking
Outdoor Features
- Lake Privileges
- Covered patio or porch
Utilities
- Central Heating and Cooling System
- High Speed Internet
- Cable TV Available
Community Details
Overview
- Senior Community
- Huntington Pointe Subdivision
Amenities
- Door to Door Trash Pickup
- Clubhouse
Recreation
- Fishing
- Jogging Path
Security
- Gated Community
Ownership History
Purchase Details
Home Financials for this Owner
Home Financials are based on the most recent Mortgage that was taken out on this home.Purchase Details
Home Financials for this Owner
Home Financials are based on the most recent Mortgage that was taken out on this home.Purchase Details
Similar Homes in Thomasville, GA
Home Values in the Area
Average Home Value in this Area
Purchase History
| Date | Buyer | Sale Price | Title Company |
|---|---|---|---|
| Winland Jeff D | $229,900 | -- | |
| Chapman Richard A | $169,279 | -- | |
| Allerbest Development Inc | $130,000 | -- |
Mortgage History
| Date | Status | Borrower | Loan Amount |
|---|---|---|---|
| Open | Winland Jeff D | $213,048 | |
| Previous Owner | Allerbest Development Inc | $100,000 |
Property History
| Date | Event | Price | Change | Sq Ft Price |
|---|---|---|---|---|
| 04/13/2023 04/13/23 | Sold | $229,900 | 0.0% | $138 / Sq Ft |
| 03/14/2023 03/14/23 | Pending | -- | -- | -- |
| 02/17/2023 02/17/23 | For Sale | $229,900 | -- | $138 / Sq Ft |
Tax History Compared to Growth
Tax History
| Year | Tax Paid | Tax Assessment Tax Assessment Total Assessment is a certain percentage of the fair market value that is determined by local assessors to be the total taxable value of land and additions on the property. | Land | Improvement |
|---|---|---|---|---|
| 2024 | $1,851 | $90,067 | $16,016 | $74,051 |
| 2023 | $1,649 | $82,068 | $14,560 | $67,508 |
| 2022 | $1,752 | $78,488 | $14,000 | $64,488 |
| 2021 | $1,648 | $67,200 | $14,000 | $53,200 |
| 2020 | $1,617 | $64,279 | $14,000 | $50,279 |
| 2019 | $1,635 | $64,279 | $14,000 | $50,279 |
| 2018 | $1,627 | $62,720 | $14,000 | $48,720 |
| 2017 | $1,597 | $60,534 | $12,460 | $48,074 |
| 2016 | $1,560 | $58,723 | $12,460 | $46,263 |
| 2015 | $1,492 | $55,296 | $11,620 | $43,676 |
| 2014 | $1,470 | $54,249 | $11,620 | $42,629 |
| 2013 | -- | $54,249 | $11,620 | $42,629 |
Agents Affiliated with this Home
-
Alicia Harris

Seller's Agent in 2023
Alicia Harris
Brick Road Realty, LLC
(229) 225-7525
35 Total Sales
-
Pam Wright

Buyer's Agent in 2023
Pam Wright
KeySouth Real Estate Group, Inc
(229) 227-7760
37 Total Sales
Map
Source: Thomasville Area Board of REALTORS®
MLS Number: 920704
APN: 046F-143
- 234 Huntington Pointe Dr
- 180 Crescent Cove
- 232 Cherokee Cir
- 355 Summerhill Rd
- 1.28ACR Williamsburg Ave (Parcel 046j 132 C)
- 5.471ACR Hwy 19 S & 84 E
- 1601 E Pinetree Blvd
- 175 Timber Ridge Dr
- 171 Timber Ridge Dr
- 167 Timber Ridge Dr
- 52 Bay Dr
- 116 Wheet St
- 234 Timber Ridge Dr
- 246 Whipowill Bend
- 1917 Smith Ave
- 1812 Whitehurst St
- 125 Pepperdine Ct
- 114 Pepperdine Ct
- 402 Palm Ave
- 117 Pepperdine Ct
- 211 Huntington Pointe Dr
- 213 Huntington Pointe Dr
- 209 Huntington Pointe Dr
- 215 Huntington Pointe Dr
- 207 Huntington Pointe Dr
- 205 Huntington Pointe Dr
- 217 Huntington Pointe Dr
- 203 Huntington Pointe Dr
- 210 Huntington Pointe Dr
- 212 Huntington Pointe Dr
- 208 Huntington Pointe Dr
- 214 Huntington Pointe Dr
- 221 Huntington Pointe Dr
- 206 Huntington Pointe Dr Unit lOT 4
- 206 Huntington Pointe Dr
- 216 Huntington Pointe Dr Unit Lot 9
- 216 Huntington Pointe Dr
- 201 Huntington Pointe Dr
- 204 Huntington Pointe Dr
- 218 Huntington Pointe Dr






