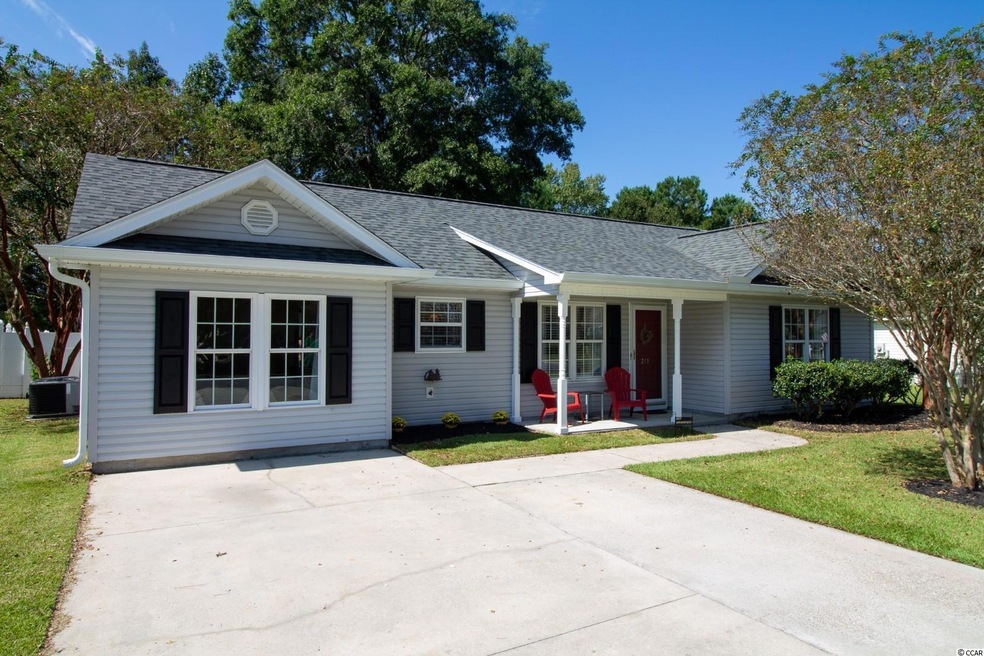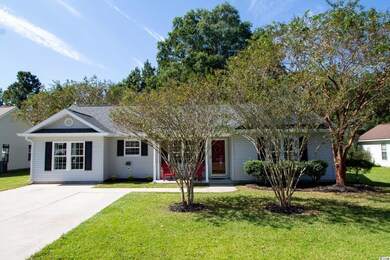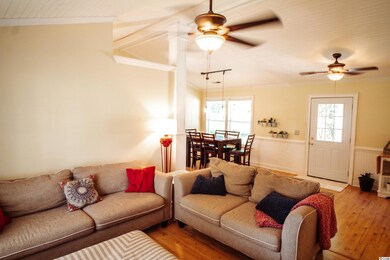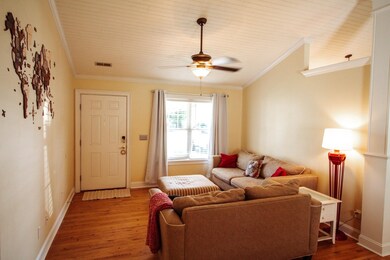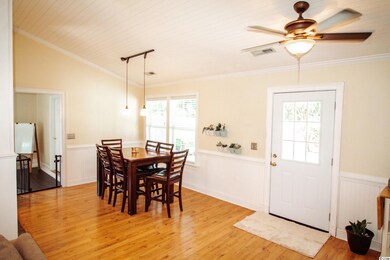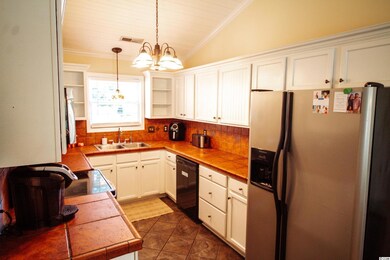
211 Kestrel Ct Myrtle Beach, SC 29588
Burgess NeighborhoodHighlights
- Vaulted Ceiling
- Main Floor Primary Bedroom
- Stainless Steel Appliances
- Burgess Elementary School Rated A-
- Solid Surface Countertops
- Converted Garage
About This Home
As of December 2022This home will not last long! Come see this desirable 3 bedroom 2 bath single story home with a concrete foundation located within the desirable community of Osprey Cove! This home is truly a must see. It contains everything you could want; including but not limited to 3 spacious bedrooms, 2 full size bathrooms, a fenced in back yard with a storage shed and a converted garage for even more living space. The vaulted ceiling in the kitchen and living room make it feel so much bigger! New roof was installed in 2022. Landscaping has recently been updated for wonderful curb appeal. The driveway is long enough to fit 4 vehicles to make for easy parking. Not only is the house wonderful, so is the area! You are within minutes to several grocery stores and tons of entertainment. There is easy access to Hwy 31 for convenience to all downtown Myrtle Beach and North Myrtle Beach activities, and Hwy 707 takes you directly to Market Common for dinner and a movie or Murrells inlet for a great time on the marsh! Schedule your appointment today! Square footage is approximate and not guaranteed. Buyers responsible for verification.
Home Details
Home Type
- Single Family
Est. Annual Taxes
- $1,132
Year Built
- Built in 2000
Lot Details
- 9,583 Sq Ft Lot
- Fenced
- Rectangular Lot
HOA Fees
- $25 Monthly HOA Fees
Parking
- Converted Garage
- Driveway
Home Design
- Patio Home
- Slab Foundation
- Vinyl Siding
- Tile
Interior Spaces
- 1,424 Sq Ft Home
- Tray Ceiling
- Vaulted Ceiling
- Ceiling Fan
- Combination Dining and Living Room
- Laminate Flooring
- Fire and Smoke Detector
Kitchen
- Range
- Microwave
- Dishwasher
- Stainless Steel Appliances
- Solid Surface Countertops
- Disposal
Bedrooms and Bathrooms
- 3 Bedrooms
- Primary Bedroom on Main
- Walk-In Closet
- 2 Full Bathrooms
- Single Vanity
- Shower Only
- Garden Bath
Laundry
- Laundry Room
- Washer and Dryer Hookup
Outdoor Features
- Patio
- Front Porch
Schools
- Saint James Elementary School
- Saint James Middle School
- Saint James High School
Utilities
- Central Heating and Cooling System
- Underground Utilities
- Water Heater
- Cable TV Available
Community Details
- Association fees include electric common, common maint/repair, legal and accounting
- The community has rules related to fencing, allowable golf cart usage in the community
Ownership History
Purchase Details
Home Financials for this Owner
Home Financials are based on the most recent Mortgage that was taken out on this home.Purchase Details
Home Financials for this Owner
Home Financials are based on the most recent Mortgage that was taken out on this home.Purchase Details
Home Financials for this Owner
Home Financials are based on the most recent Mortgage that was taken out on this home.Purchase Details
Purchase Details
Home Financials for this Owner
Home Financials are based on the most recent Mortgage that was taken out on this home.Purchase Details
Home Financials for this Owner
Home Financials are based on the most recent Mortgage that was taken out on this home.Purchase Details
Similar Homes in Myrtle Beach, SC
Home Values in the Area
Average Home Value in this Area
Purchase History
| Date | Type | Sale Price | Title Company |
|---|---|---|---|
| Warranty Deed | $285,000 | -- | |
| Warranty Deed | -- | -- | |
| Warranty Deed | $139,740 | -- | |
| Warranty Deed | -- | -- | |
| Deed | $116,100 | -- | |
| Deed | $106,000 | -- | |
| Deed | $33,800 | -- |
Mortgage History
| Date | Status | Loan Amount | Loan Type |
|---|---|---|---|
| Open | $279,837 | FHA | |
| Closed | $279,837 | FHA | |
| Previous Owner | $136,000 | New Conventional | |
| Previous Owner | $137,208 | FHA | |
| Previous Owner | $130,000 | Unknown | |
| Previous Owner | $28,750 | Unknown | |
| Previous Owner | $74,500 | Unknown | |
| Previous Owner | $71,000 | Purchase Money Mortgage |
Property History
| Date | Event | Price | Change | Sq Ft Price |
|---|---|---|---|---|
| 12/02/2022 12/02/22 | Sold | $285,000 | -1.7% | $200 / Sq Ft |
| 09/26/2022 09/26/22 | For Sale | $289,900 | +107.5% | $204 / Sq Ft |
| 11/04/2016 11/04/16 | Sold | $139,740 | -3.6% | $106 / Sq Ft |
| 10/04/2016 10/04/16 | Pending | -- | -- | -- |
| 09/26/2016 09/26/16 | For Sale | $145,000 | +24.9% | $110 / Sq Ft |
| 09/11/2014 09/11/14 | Sold | $116,100 | -7.0% | $86 / Sq Ft |
| 06/27/2014 06/27/14 | Pending | -- | -- | -- |
| 10/28/2013 10/28/13 | For Sale | $124,800 | -- | $92 / Sq Ft |
Tax History Compared to Growth
Tax History
| Year | Tax Paid | Tax Assessment Tax Assessment Total Assessment is a certain percentage of the fair market value that is determined by local assessors to be the total taxable value of land and additions on the property. | Land | Improvement |
|---|---|---|---|---|
| 2024 | $1,132 | $5,927 | $1,086 | $4,841 |
| 2023 | $1,132 | $5,927 | $1,086 | $4,841 |
| 2021 | $650 | $6,648 | $1,308 | $5,340 |
| 2020 | $560 | $6,648 | $1,308 | $5,340 |
| 2019 | $560 | $6,648 | $1,308 | $5,340 |
| 2018 | $0 | $5,154 | $938 | $4,216 |
| 2017 | $491 | $5,154 | $938 | $4,216 |
| 2016 | -- | $4,754 | $938 | $3,816 |
| 2015 | $1,559 | $4,754 | $938 | $3,816 |
| 2014 | $430 | $4,754 | $938 | $3,816 |
Agents Affiliated with this Home
-

Seller's Agent in 2022
Ryan Fletcher
CB Sea Coast Advantage CF
(843) 655-3720
2 in this area
149 Total Sales
-
L
Buyer's Agent in 2022
Lisa Sullivan
Realty ONE Group DocksideSouth
(410) 409-1149
2 in this area
22 Total Sales
-

Seller's Agent in 2016
Mary Ellen Bliss
RE/MAX
(240) 876-0574
19 Total Sales
-
R
Buyer's Agent in 2016
Rene Fletcher
CB Sea Coast Advantage CF
(843) 333-2670
5 Total Sales
-

Seller's Agent in 2014
Nathan Neagles
Realty ONE Group Dockside
(843) 267-1414
1 in this area
73 Total Sales
Map
Source: Coastal Carolinas Association of REALTORS®
MLS Number: 2221580
APN: 44914010062
- 103 Osprey Cove Loop
- 736 Enchantment Loop
- 179 Empyrean Cir
- 156 Osprey Cove Loop
- 544 Fanciful Way
- 528 Fanciful Way
- 312 Trace Run
- 314 Trace Run
- 165 Osprey Cove Loop
- 203 Deer Trace Cir
- 216 Deer Trace Cir
- ARIA Plan at Sandpiper Place
- DEVON Plan at Sandpiper Place
- KERRY Plan at Sandpiper Place
- LEWIS Plan at Sandpiper Place
- CALI Plan at Sandpiper Place
- CURTIS Plan at Sandpiper Place
- CAMERON Plan at Sandpiper Place
- MANNING Plan at Sandpiper Place
- PERRY Plan at Sandpiper Place
