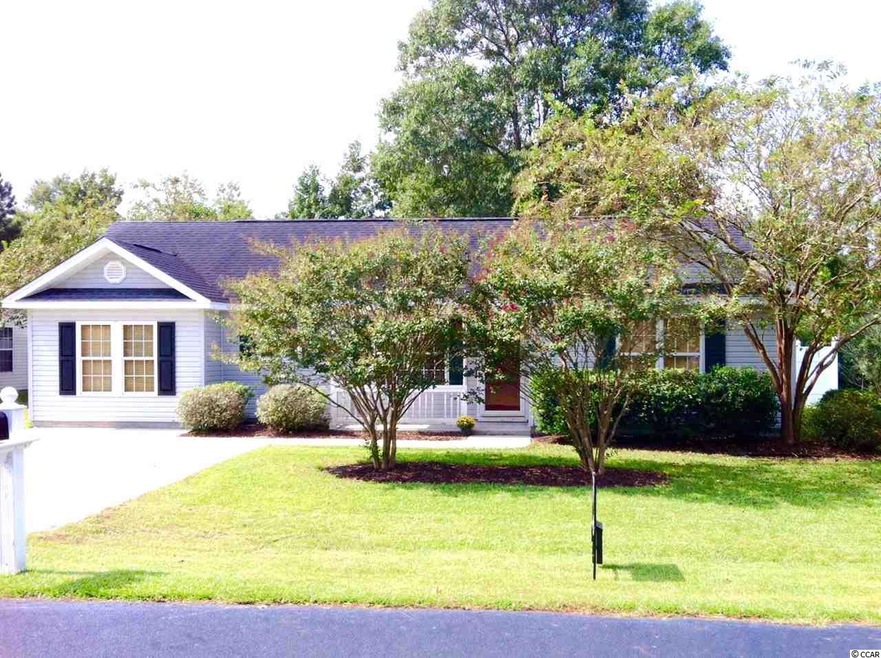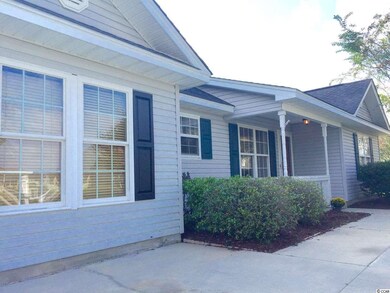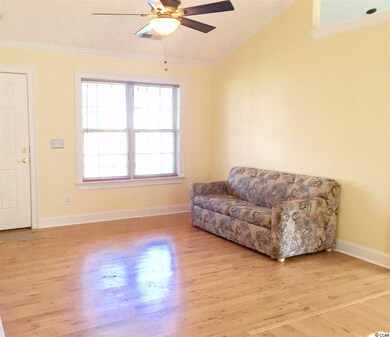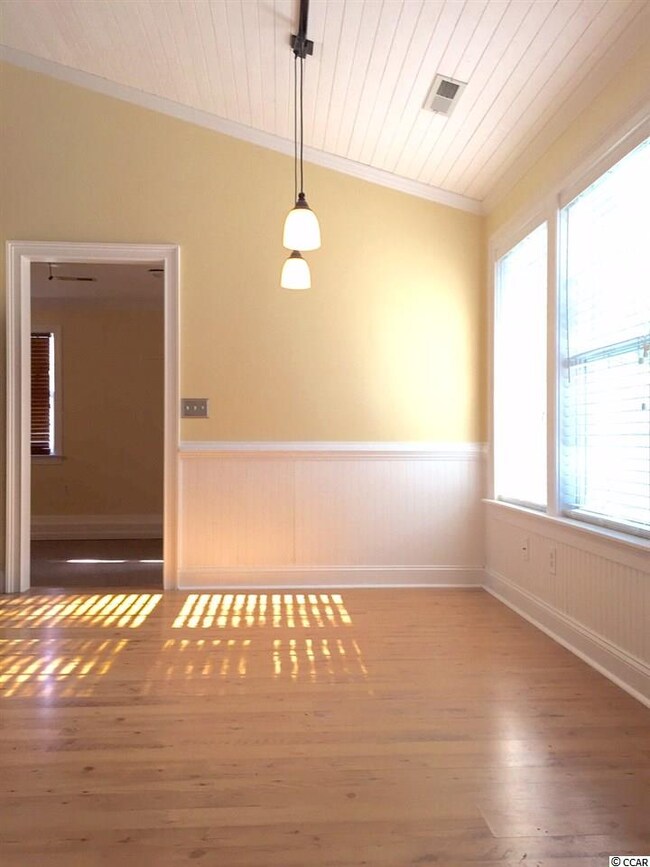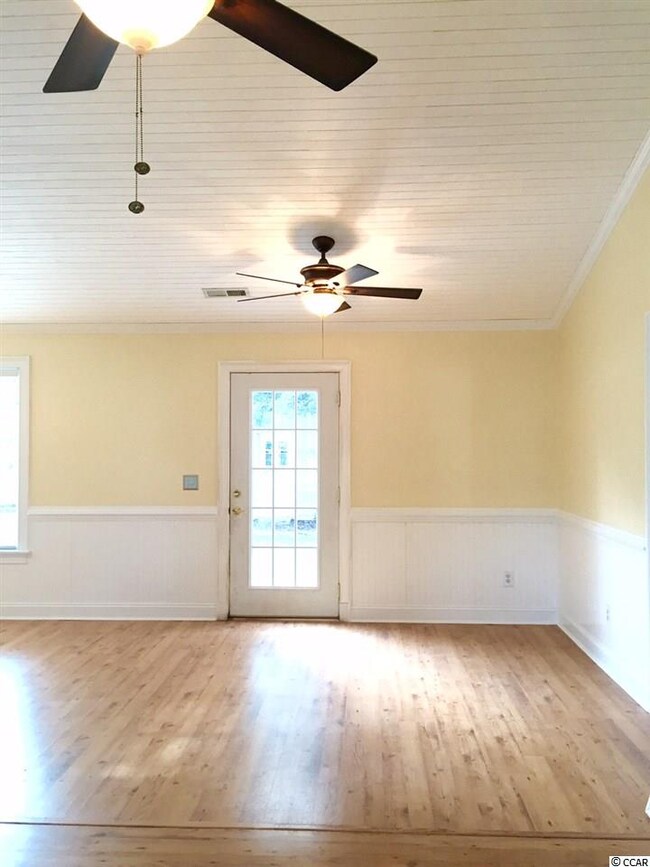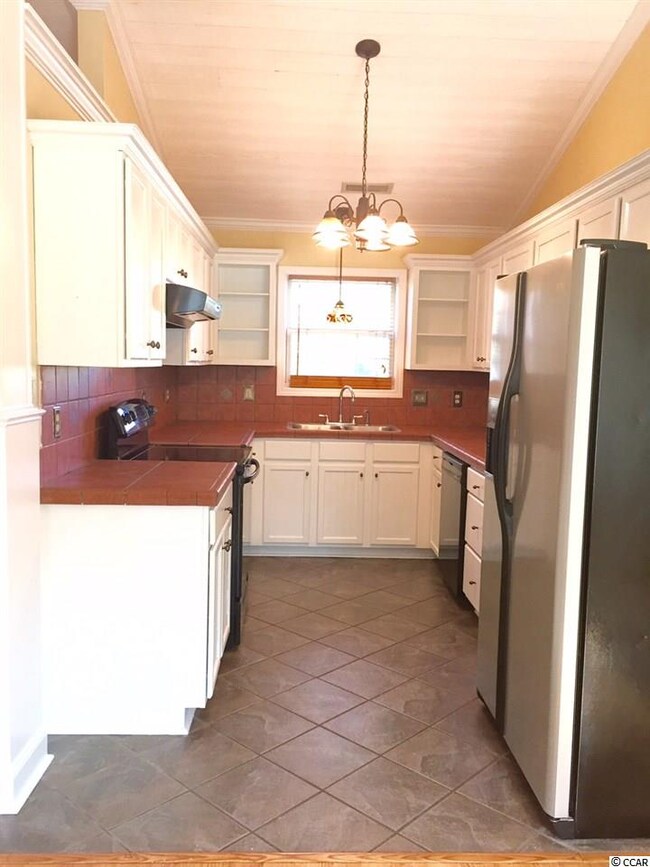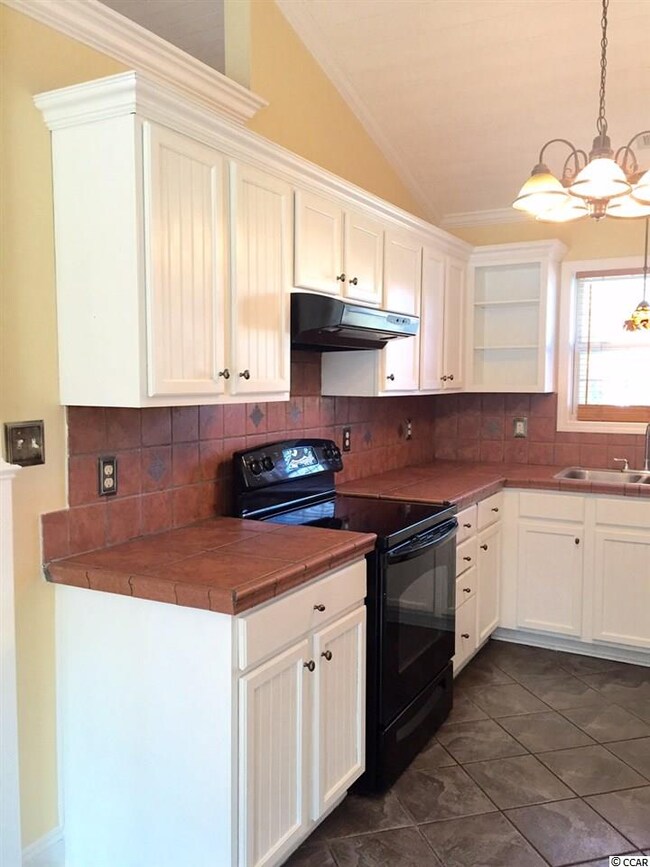
211 Kestrel Ct Myrtle Beach, SC 29588
Burgess NeighborhoodAbout This Home
As of December 2022This newly remodeled home features 3 bedrooms, 2 full baths, fully equipped kitchen, open dining area, vaulted ceilings and a large bonus room with new carpet. Property is one quarter acre with fully fenced yard and generously sized detached storage shed. Plenty of room inside and out for all family sizes. This will be one of the best and most reasonably priced homes you will find in the community. Come see it before it's gone!!! All square footage is approximate and not guaranteed. Buyer is responsible for verification.
Last Agent to Sell the Property
RE/MAX Southern Shores GC License #86445 Listed on: 09/26/2016
Home Details
Home Type
Single Family
Est. Annual Taxes
$1,132
Year Built
2000
Lot Details
0
HOA Fees
$20 per month
Parking
4
Listing Details
- Lot Description: Rectangular
- Four Sided Lot Measurement: 85x132x85x133
- Amenities Available: Home Owners Assoc. Fees, Restrictions, Seller Disclosure, Long Term Rental Allowed, Owner Allowed Motorcycle
- Estimated Year Built: 2000
- Class: Residential
- Construction Status: Resale
- Family Rm Great Rm: Sunken
- Floor Cover: Carpeting, Laminate, Tile
- HOA Fee Frequency: Quarterly
- Heating And Cooling: Central Air, Central Heat, Electric
- Monthly HOA as Calculated: 20
- HOA Management Company: Osprey Cove at Tern 843-424-5858
- Living Room Type: Ceiling Fan, Vaulted/Cathedral Ceiling
- Lvt Date: 09/26/2016
- Sold Total Heated Sq Ft: 1323
- Sold Total Sq Ft: 1375
- Style: Ranch
- Type Of Parking: Driveway
- Vehicle Parking Capacity: 4
- Total Heated Sq Ft: 1323
- Geo Subdivision: SC
- Section Subdivision: Osprey Cove
- Special Features: None
- Property Sub Type: Detached
- Year Built: 2000
Interior Features
- Interior Amenities: Wind Treat Convey, Stairs To Attic, Smoke Detector, Wshr/Dryer Connection
- Other Rooms: 1st Floor Bedrooms, 1st Floor Baths, Bonus Room, Converted Garage, Laundry/Utility
- Primary Bathroom: Shower, Tub
- Kitchen Type: Dishwasher, Garbage Disposal, Refrigerator, Range Hood, Range, Stainless Steel Apps.
- Master Bedroom Type: 1st Flr Level, Ceiling Fan, Walk-In Closet
- Bedrooms: 3
- Dining Room Type: Area, Vaulted/Cathedral Ceiling
- Full Bathrooms: 2
- Levels: Single Level
- Total Sq Ft: 1375
Exterior Features
- Exterior Features: Patio, Front Porch, Rear Porch, Fencing, Outside Storage Detached
- Exterior Finish: Siding, Vinyl Siding
- Foundation: Slab
- Number Of Acres: 0.25
Garage/Parking
- Type: Detached
Utilities
- Water Heater: Electric
- Utilities Available: Cable Tv, Electricity, Sewer, Telephone, Water Public
Schools
- Elementary School: Burgess Elementary School
- Middle School: Saint James Middle School
- High School: Saint James High School
Lot Info
- Lot Location: Outside City Limits
- Zoning: RES
MLS Schools
- Elementary School: Burgess Elementary School
- HighSchool: Saint James High School
- Middle School: Saint James Middle School
Ownership History
Purchase Details
Home Financials for this Owner
Home Financials are based on the most recent Mortgage that was taken out on this home.Purchase Details
Home Financials for this Owner
Home Financials are based on the most recent Mortgage that was taken out on this home.Purchase Details
Home Financials for this Owner
Home Financials are based on the most recent Mortgage that was taken out on this home.Purchase Details
Purchase Details
Home Financials for this Owner
Home Financials are based on the most recent Mortgage that was taken out on this home.Purchase Details
Home Financials for this Owner
Home Financials are based on the most recent Mortgage that was taken out on this home.Purchase Details
Similar Homes in Myrtle Beach, SC
Home Values in the Area
Average Home Value in this Area
Purchase History
| Date | Type | Sale Price | Title Company |
|---|---|---|---|
| Warranty Deed | $285,000 | -- | |
| Warranty Deed | -- | -- | |
| Warranty Deed | $139,740 | -- | |
| Warranty Deed | -- | -- | |
| Deed | $116,100 | -- | |
| Deed | $106,000 | -- | |
| Deed | $33,800 | -- |
Mortgage History
| Date | Status | Loan Amount | Loan Type |
|---|---|---|---|
| Open | $279,837 | FHA | |
| Closed | $279,837 | FHA | |
| Previous Owner | $136,000 | New Conventional | |
| Previous Owner | $137,208 | FHA | |
| Previous Owner | $130,000 | Unknown | |
| Previous Owner | $28,750 | Unknown | |
| Previous Owner | $74,500 | Unknown | |
| Previous Owner | $71,000 | Purchase Money Mortgage |
Property History
| Date | Event | Price | Change | Sq Ft Price |
|---|---|---|---|---|
| 12/02/2022 12/02/22 | Sold | $285,000 | -1.7% | $200 / Sq Ft |
| 09/26/2022 09/26/22 | For Sale | $289,900 | +107.5% | $204 / Sq Ft |
| 11/04/2016 11/04/16 | Sold | $139,740 | -3.6% | $106 / Sq Ft |
| 10/04/2016 10/04/16 | Pending | -- | -- | -- |
| 09/26/2016 09/26/16 | For Sale | $145,000 | +24.9% | $110 / Sq Ft |
| 09/11/2014 09/11/14 | Sold | $116,100 | -7.0% | $86 / Sq Ft |
| 06/27/2014 06/27/14 | Pending | -- | -- | -- |
| 10/28/2013 10/28/13 | For Sale | $124,800 | -- | $92 / Sq Ft |
Tax History Compared to Growth
Tax History
| Year | Tax Paid | Tax Assessment Tax Assessment Total Assessment is a certain percentage of the fair market value that is determined by local assessors to be the total taxable value of land and additions on the property. | Land | Improvement |
|---|---|---|---|---|
| 2024 | $1,132 | $5,927 | $1,086 | $4,841 |
| 2023 | $1,132 | $5,927 | $1,086 | $4,841 |
| 2021 | $650 | $6,648 | $1,308 | $5,340 |
| 2020 | $560 | $6,648 | $1,308 | $5,340 |
| 2019 | $560 | $6,648 | $1,308 | $5,340 |
| 2018 | $0 | $5,154 | $938 | $4,216 |
| 2017 | $491 | $5,154 | $938 | $4,216 |
| 2016 | -- | $4,754 | $938 | $3,816 |
| 2015 | $1,559 | $4,754 | $938 | $3,816 |
| 2014 | $430 | $4,754 | $938 | $3,816 |
Agents Affiliated with this Home
-

Seller's Agent in 2022
Ryan Fletcher
CB Sea Coast Advantage CF
(843) 655-3720
2 in this area
149 Total Sales
-
L
Buyer's Agent in 2022
Lisa Sullivan
Realty ONE Group DocksideSouth
(410) 409-1149
2 in this area
22 Total Sales
-

Seller's Agent in 2016
Mary Ellen Bliss
RE/MAX
(240) 876-0574
19 Total Sales
-
R
Buyer's Agent in 2016
Rene Fletcher
CB Sea Coast Advantage CF
(843) 333-2670
5 Total Sales
-

Seller's Agent in 2014
Nathan Neagles
Realty ONE Group Dockside
(843) 267-1414
1 in this area
73 Total Sales
Map
Source: Coastal Carolinas Association of REALTORS®
MLS Number: 1619549
APN: 44914010062
- 103 Osprey Cove Loop
- 736 Enchantment Loop
- 179 Empyrean Cir
- 156 Osprey Cove Loop
- 544 Fanciful Way
- 528 Fanciful Way
- 312 Trace Run
- 314 Trace Run
- 165 Osprey Cove Loop
- 203 Deer Trace Cir
- 216 Deer Trace Cir
- 1001 Bonita Loop
- 1590 Palmina Loop Unit A
- 1209 Eagle Creek Dr
- 251 Copper Leaf Dr
- 541 Miromar Way
- 256 Copper Leaf Dr
- 701 Bonita Loop
- 249 Marsh Hawk Dr
- 1908 Gasparilla Ct
