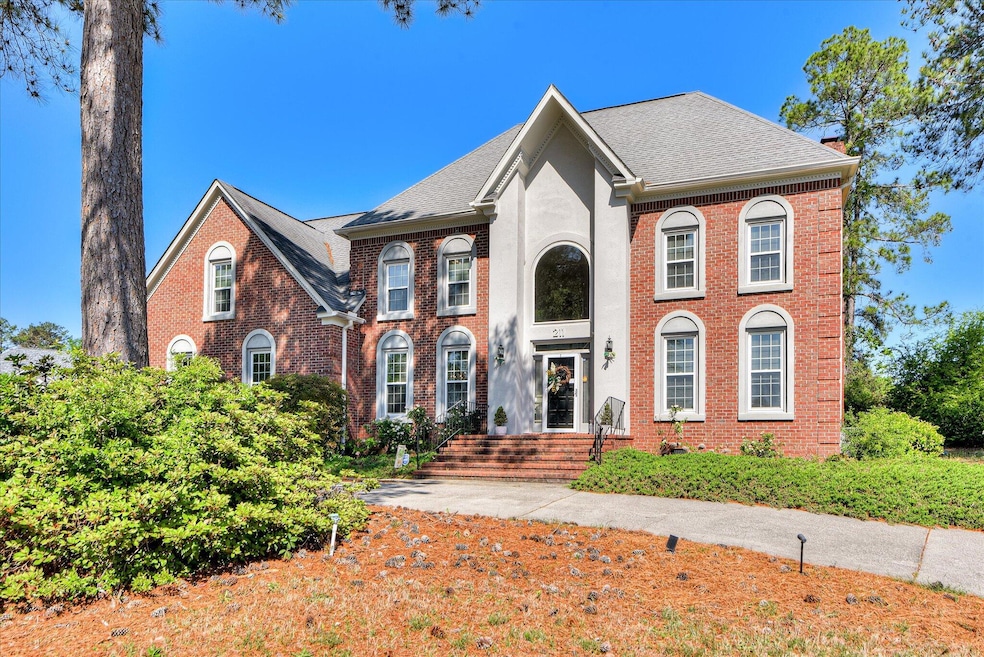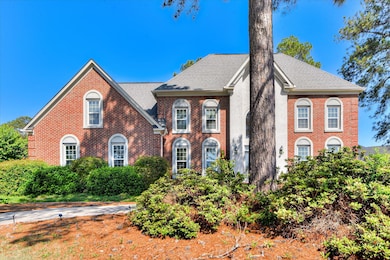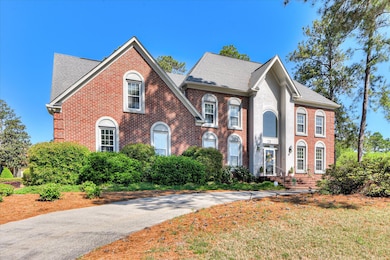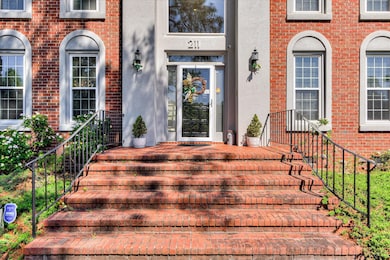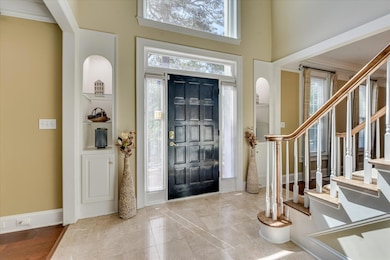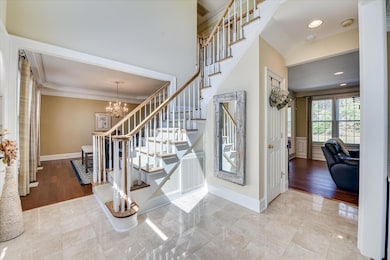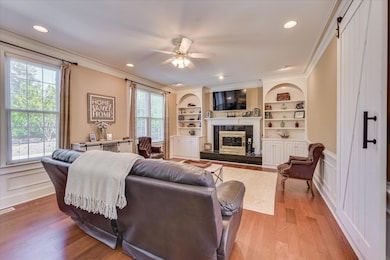211 Kestwick Dr W Augusta, GA 30907
Estimated payment $3,139/month
Highlights
- Clubhouse
- Deck
- Community Pool
- Martinez Elementary School Rated A
- Wood Flooring
- Tennis Courts
About This Home
Tucked in a quiet cul-de-sac within a well-established and amenity-filled neighborhood, this stately two-story all-brick home offers space, comfort, and timeless curb appeal. With five bedrooms and three and a half bathrooms, including a spacious room with its own ensuite, this home is ideal for growing families or those who love to entertain.This home also has a 2.5 percent VA Assumable Loan! The main level welcomes you with a two-story foyer, formal dining room, a cozy breakfast room, a warm, inviting family room, and a home office--perfect for remote work or quiet study. Thoughtfully designed with two sets of stairs, the layout offers both functionality and privacy, making daily living smooth and comfortable.Upstairs, the oversized additional room with its own full bath provides incredible flexibility as a guest suite, playroom, or media room. Outdoor living is just as appealing, with a large back deck that overlooks the peaceful backyard--perfect for morning coffee or evening gatherings. The circular driveway offers both convenience and a striking first impression.Located in a community known for its mature trees and welcoming atmosphere, residents enjoy access to a sparkling pool, scenic walking trails, a neighborhood playground, and well-maintained tennis courts. This is more than a home--it's a lifestyle.Don't miss the opportunity to make this remarkable property your forever home. Schedule your private tour today.
Home Details
Home Type
- Single Family
Est. Annual Taxes
- $4,924
Year Built
- Built in 1993
Lot Details
- 0.47 Acre Lot
- Landscaped
HOA Fees
- $45 Monthly HOA Fees
Home Design
- Brick Exterior Construction
- Composition Roof
Interior Spaces
- 3,335 Sq Ft Home
- 2-Story Property
- Built-In Features
- Ceiling Fan
- Blinds
- Entrance Foyer
- Family Room with Fireplace
- Breakfast Room
- Dining Room
- Home Office
- Crawl Space
- Fire and Smoke Detector
- Washer and Electric Dryer Hookup
Kitchen
- Eat-In Kitchen
- Electric Range
- Dishwasher
- Kitchen Island
Flooring
- Wood
- Carpet
- Ceramic Tile
Bedrooms and Bathrooms
- 5 Bedrooms
- Primary Bedroom Upstairs
- Walk-In Closet
- Garden Bath
Parking
- Attached Garage
- Garage Door Opener
- Circular Driveway
Outdoor Features
- Deck
Schools
- Martinez Elementary School
- Evans Middle School
- Evans High School
Utilities
- Forced Air Heating and Cooling System
- Heating System Uses Natural Gas
- Cable TV Available
Listing and Financial Details
- Assessor Parcel Number 078h547
Community Details
Overview
- Springlakes Subdivision
Amenities
- Clubhouse
Recreation
- Tennis Courts
- Community Playground
- Community Pool
Map
Home Values in the Area
Average Home Value in this Area
Tax History
| Year | Tax Paid | Tax Assessment Tax Assessment Total Assessment is a certain percentage of the fair market value that is determined by local assessors to be the total taxable value of land and additions on the property. | Land | Improvement |
|---|---|---|---|---|
| 2025 | $4,924 | $204,045 | $32,104 | $171,941 |
| 2024 | $5,060 | $200,222 | $25,804 | $174,418 |
| 2023 | $5,060 | $175,277 | $29,904 | $145,373 |
| 2022 | $4,019 | $152,467 | $26,404 | $126,063 |
| 2021 | $1,345 | $143,498 | $24,204 | $119,294 |
| 2020 | $1,233 | $125,988 | $22,004 | $103,984 |
| 2019 | $1,243 | $127,031 | $22,704 | $104,327 |
| 2018 | $1,182 | $119,348 | $21,304 | $98,044 |
| 2017 | $1,238 | $123,981 | $24,004 | $99,977 |
| 2016 | $1,122 | $124,873 | $21,980 | $102,893 |
| 2015 | $1,125 | $125,321 | $21,180 | $104,141 |
| 2014 | $1,166 | $128,015 | $22,780 | $105,235 |
Property History
| Date | Event | Price | List to Sale | Price per Sq Ft | Prior Sale |
|---|---|---|---|---|---|
| 09/16/2025 09/16/25 | Price Changed | $509,900 | -1.9% | $153 / Sq Ft | |
| 06/26/2025 06/26/25 | For Sale | $519,900 | +24.1% | $156 / Sq Ft | |
| 10/19/2021 10/19/21 | Off Market | $419,000 | -- | -- | |
| 10/18/2021 10/18/21 | Sold | $419,000 | +1.0% | $126 / Sq Ft | View Prior Sale |
| 09/13/2021 09/13/21 | Pending | -- | -- | -- | |
| 08/06/2021 08/06/21 | Price Changed | $414,900 | -2.4% | $124 / Sq Ft | |
| 07/25/2021 07/25/21 | For Sale | $425,000 | 0.0% | $127 / Sq Ft | |
| 07/03/2021 07/03/21 | Pending | -- | -- | -- | |
| 06/11/2021 06/11/21 | For Sale | $425,000 | -- | $127 / Sq Ft |
Purchase History
| Date | Type | Sale Price | Title Company |
|---|---|---|---|
| Warranty Deed | $419,000 | -- | |
| Interfamily Deed Transfer | -- | -- | |
| Interfamily Deed Transfer | -- | -- | |
| Interfamily Deed Transfer | -- | -- |
Mortgage History
| Date | Status | Loan Amount | Loan Type |
|---|---|---|---|
| Previous Owner | $159,500 | No Value Available | |
| Previous Owner | $50,000 | Credit Line Revolving |
Source: REALTORS® of Greater Augusta
MLS Number: 543721
APN: 078H547
- 245 Kestwick Dr W
- 4350 Quail Creek Rd
- 4373 Quail Creek Rd
- 4123 Knollcrest Cir N
- 4366 Quail Creek Rd
- 4127 Meriden Dr
- 4130 Knollcrest Cir N
- 522 Gray Dr
- 373 Forest Ct
- 361 Paces Ferry Rd
- 168 Cofield Rd
- 4129 Allison Rd
- 2906 Palmetto Dr
- 230 Palmetto Dr
- 2912 Palmetto Dr
- 4134 Allison Rd
- 4507 Colonial Rd
- 4505 Oakley Pirkle Rd
- 4222 Green Ivy Cir
- 302 Laurel Place
- 4072 Melrose Dr
- 4130 Knollcrest Cir N
- 351 Ashley Mill Rd
- 223 Westmont Dr
- 402 Ridge Trail
- 528 Casey Ct
- 123 Moss Creek Dr
- 119 Sunnywood Dr
- 4565 Rockdale Ct
- 4391 Ridge Valley Dr
- 4628 Peavine Ct
- 113 Ginkgo Ln
- 289 Ashbrook Dr
- 107 Springlakes Cir
- 175 Creek View Cir
- 117 Glenora Ct
- 4257 Woodland Dr
- 4044 Braddock St
- 354 Crawford Mill Ln
- 101 Pine Forest Rd
