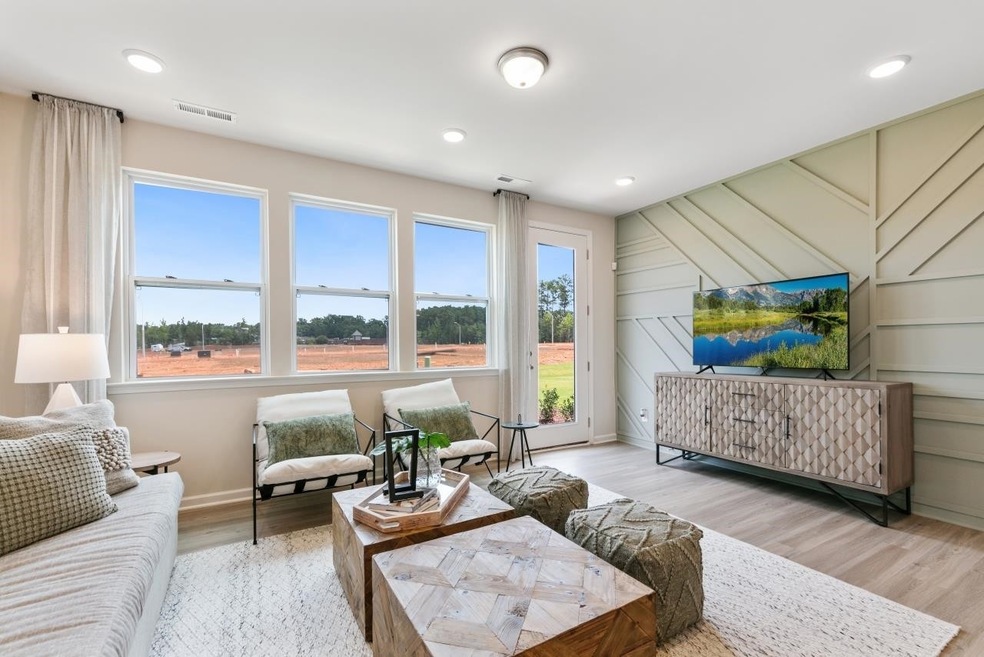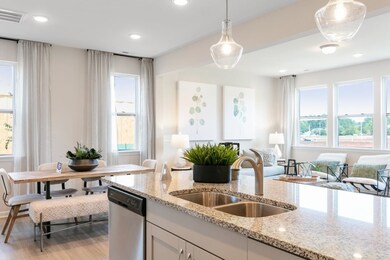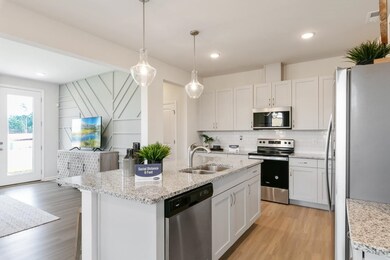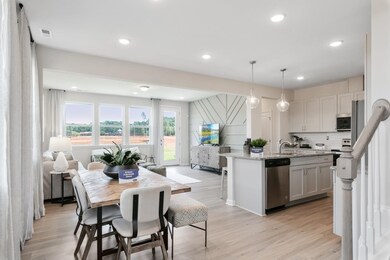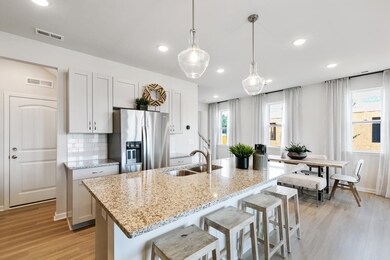
211 Kineton Woods Way Garner, NC 27529
Highlights
- New Construction
- Craftsman Architecture
- High Ceiling
- Eco Select Program
- End Unit
- Granite Countertops
About This Home
As of April 2022READY TO CLOSE IN APRIL! The Blayre is a stunning end-unit! The kitchen features a massive island, granite countertops, ceramic tile backsplash, and stainless-steel appliances. Upstairs, the owner's suite is tucked away from the other bedrooms, with a bathroom that includes quartz countertops, square sinks, and a large walk-in closet. Two additional bedrooms are upstairs, along with a full bathroom with quartz countertops, laundry room, and linen closet. 2-car garage and rear patio with privacy divider.
Last Agent to Sell the Property
Mattamy Homes LLC License #301962 Listed on: 09/13/2021
Townhouse Details
Home Type
- Townhome
Est. Annual Taxes
- $4,937
Year Built
- Built in 2021 | New Construction
Lot Details
- 3,920 Sq Ft Lot
- Lot Dimensions are 25.43' x 151.54'
- End Unit
- Southeast Facing Home
- Landscaped
HOA Fees
- $145 Monthly HOA Fees
Parking
- 2 Car Attached Garage
- Front Facing Garage
- Garage Door Opener
- Private Driveway
Home Design
- Craftsman Architecture
- Brick or Stone Mason
- Slab Foundation
- Vinyl Siding
- Stone
Interior Spaces
- 1,916 Sq Ft Home
- 2-Story Property
- Smooth Ceilings
- High Ceiling
- Insulated Windows
- Mud Room
- Entrance Foyer
- Family Room
- Breakfast Room
- Pull Down Stairs to Attic
Kitchen
- Eat-In Kitchen
- Self-Cleaning Oven
- Electric Range
- Microwave
- Dishwasher
- Granite Countertops
Flooring
- Carpet
- Luxury Vinyl Tile
- Vinyl
Bedrooms and Bathrooms
- 3 Bedrooms
- Walk-In Closet
- Low Flow Plumbing Fixtures
- Bathtub with Shower
- Shower Only
- Walk-in Shower
Laundry
- Laundry Room
- Laundry on upper level
- Electric Dryer Hookup
Eco-Friendly Details
- Eco Select Program
- Energy-Efficient Lighting
- Energy-Efficient Thermostat
Outdoor Features
- Covered patio or porch
- Rain Gutters
Schools
- Aversboro Elementary School
- East Garner Middle School
- Garner High School
Utilities
- Forced Air Zoned Heating and Cooling System
- Heat Pump System
- Electric Water Heater
Community Details
- Association fees include maintenance structure
- Elite Managment Association
- Built by Mattamy Homes
- Minglewood Townhomes Subdivision, Blayre Floorplan
Listing and Financial Details
- Home warranty included in the sale of the property
Ownership History
Purchase Details
Home Financials for this Owner
Home Financials are based on the most recent Mortgage that was taken out on this home.Similar Homes in Garner, NC
Home Values in the Area
Average Home Value in this Area
Purchase History
| Date | Type | Sale Price | Title Company |
|---|---|---|---|
| Special Warranty Deed | -- | None Listed On Document |
Mortgage History
| Date | Status | Loan Amount | Loan Type |
|---|---|---|---|
| Open | $366,168 | New Conventional |
Property History
| Date | Event | Price | Change | Sq Ft Price |
|---|---|---|---|---|
| 07/10/2025 07/10/25 | For Sale | $395,000 | +2.5% | $206 / Sq Ft |
| 12/15/2023 12/15/23 | Off Market | $385,440 | -- | -- |
| 04/22/2022 04/22/22 | Sold | $385,440 | 0.0% | $201 / Sq Ft |
| 03/11/2022 03/11/22 | Pending | -- | -- | -- |
| 03/11/2022 03/11/22 | For Sale | $385,440 | 0.0% | $201 / Sq Ft |
| 03/11/2022 03/11/22 | Price Changed | $385,440 | +6.7% | $201 / Sq Ft |
| 09/25/2021 09/25/21 | Pending | -- | -- | -- |
| 09/12/2021 09/12/21 | For Sale | $361,207 | -- | $189 / Sq Ft |
Tax History Compared to Growth
Tax History
| Year | Tax Paid | Tax Assessment Tax Assessment Total Assessment is a certain percentage of the fair market value that is determined by local assessors to be the total taxable value of land and additions on the property. | Land | Improvement |
|---|---|---|---|---|
| 2024 | $3,749 | $360,807 | $75,000 | $285,807 |
| 2023 | $3,633 | $281,355 | $54,000 | $227,355 |
| 2022 | $1,674 | $142,900 | $54,000 | $88,900 |
| 2021 | $601 | $54,000 | $54,000 | $0 |
Agents Affiliated with this Home
-
Rachel Greenwood
R
Seller's Agent in 2025
Rachel Greenwood
Compass -- Raleigh
(530) 559-7574
3 in this area
89 Total Sales
-
Esai Williams

Seller's Agent in 2022
Esai Williams
Mattamy Homes LLC
(702) 302-8400
125 in this area
129 Total Sales
-
Monroe Hale

Seller Co-Listing Agent in 2022
Monroe Hale
Mattamy Homes LLC
(914) 443-7499
85 in this area
145 Total Sales
-
Jim Allen

Buyer's Agent in 2022
Jim Allen
Daughtry Realty
(919) 845-9909
42 in this area
4,874 Total Sales
Map
Source: Doorify MLS
MLS Number: 2407326
APN: 1710.14-34-3185-000
- 150 Gosford Ln
- 110 Gilder Woods Dr
- 166 Easy Wind Ln
- 232 Shady Hollow Ln
- 103 Castill Place
- 107 S Shetland Ct
- 112 Whithorne Dr
- 106 S Shetland Ct
- 1505 Harth Dr
- 320 Whithorne Dr
- 106 Argyle Ct
- 418 Old Scarborough Ln
- 422 Old Scarborough Ln
- 119 Marykirk Place
- 749 Hadrian Dr
- 100 Mcnaughton Ct
- 105 Mcnaughton Ct
- 1106 Brucemont Dr
- 131 Carriage House Trail
- 107 Ware Ct
