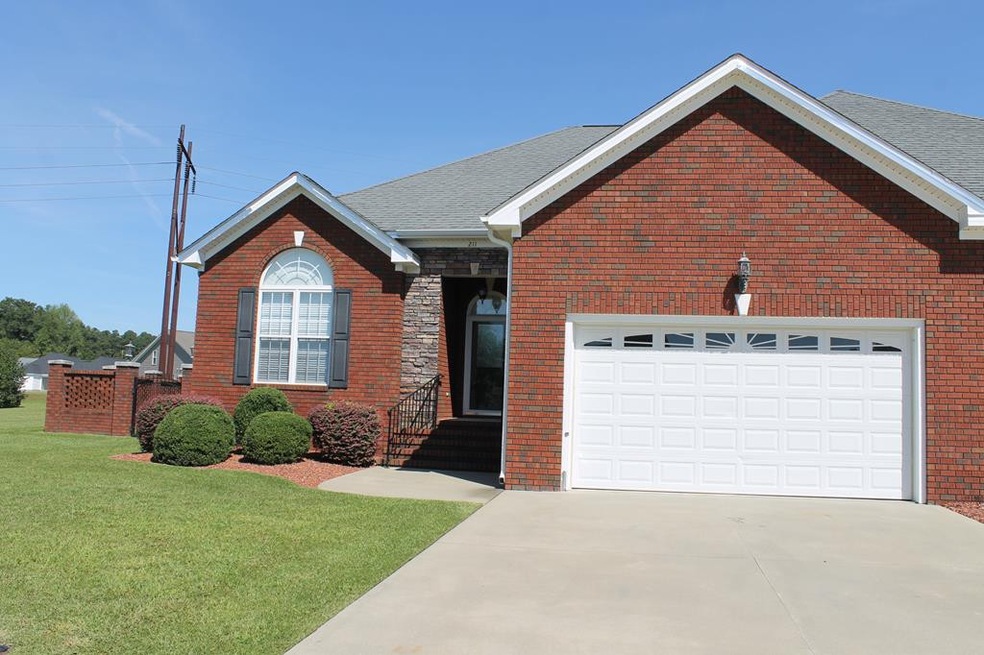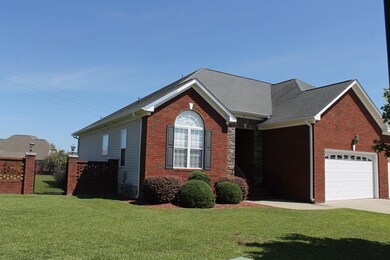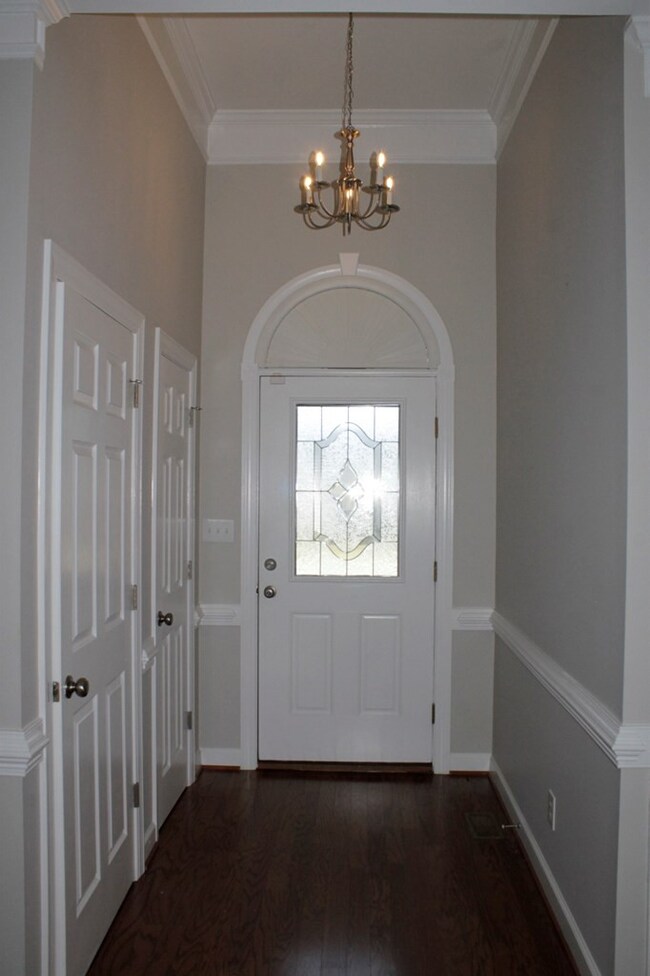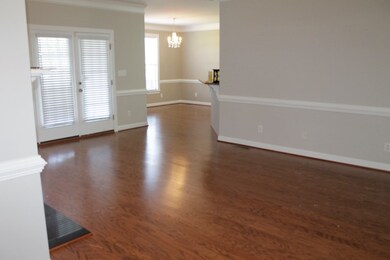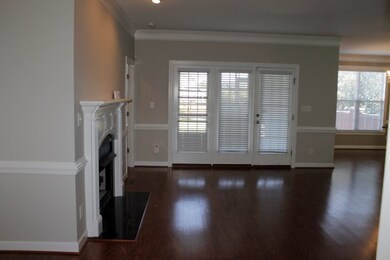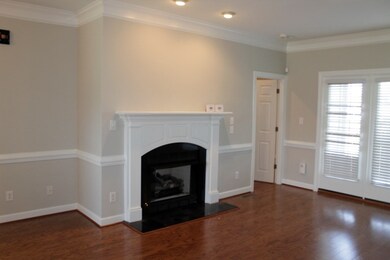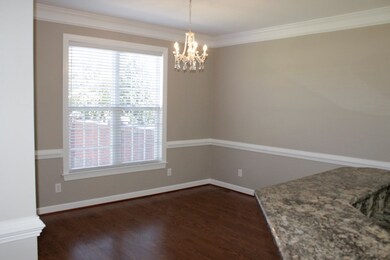
211 Kings Way Goldsboro, NC 27530
Estimated Value: $318,851 - $361,000
Highlights
- Attic
- Fireplace
- Central Air
- Fenced Yard
- Screened Patio
- Ceiling Fan
About This Home
As of October 2019This 2-story brick Townhome in Kingston Place has a custom brick fence and mature landscaping. The Living Room features beautiful hardwood floors and a classic fireplace. The Kitchen is open to the Dining Area & Living Room and boasts Stainless Steel appliances and Granite counters along with under cabinet lighting. Enjoy the easy access to the both the Garage, Pantry and Laundry right off the Kitchen. 2 Bedrooms and 2 full Bathrooms located on the main floor with lots of closet space. Upstairs is a large Finished Bonus Room, 3rd Bedroom, and a Full Bath. Cedar Closet upstairs & a large Walk-In Attic space for storage. Home features Screened-In Porch with access from the Living Room & a 14.9'x41.8' Patio for outdoor entertaining. Attached 2-car garage has a handicap ramp installed.
Last Agent to Sell the Property
Berkshire Hathaway Home Services McMillen & Associates Realty License #183436 Listed on: 09/20/2019

Townhouse Details
Home Type
- Townhome
Est. Annual Taxes
- $3,018
Year Built
- Built in 2006
Lot Details
- Lot Dimensions are 55x110x78x118
- Fenced Yard
HOA Fees
- $100 Monthly HOA Fees
Home Design
- Brick Exterior Construction
- Composition Roof
- Vinyl Siding
Interior Spaces
- 2,259 Sq Ft Home
- Ceiling Fan
- Fireplace
- Crawl Space
- Attic Floors
Kitchen
- Electric Cooktop
- Stove
- Built-In Microwave
- Dishwasher
Bedrooms and Bathrooms
- 3 Bedrooms
- 3 Full Bathrooms
Parking
- 2 Car Attached Garage
- Driveway
Outdoor Features
- Screened Patio
Utilities
- Central Air
- Heat Pump System
- Electric Water Heater
Community Details
- Kingston Place Subdivision
Listing and Financial Details
- Assessor Parcel Number 3600782173
Ownership History
Purchase Details
Home Financials for this Owner
Home Financials are based on the most recent Mortgage that was taken out on this home.Purchase Details
Purchase Details
Home Financials for this Owner
Home Financials are based on the most recent Mortgage that was taken out on this home.Similar Homes in Goldsboro, NC
Home Values in the Area
Average Home Value in this Area
Purchase History
| Date | Buyer | Sale Price | Title Company |
|---|---|---|---|
| Burkhart Brian | $235,000 | None Available | |
| Korschun Sanford L | -- | Attorney | |
| Rhodes Timothy S | $185,000 | None Available |
Mortgage History
| Date | Status | Borrower | Loan Amount |
|---|---|---|---|
| Previous Owner | Burkhart Brian | $185,000 | |
| Previous Owner | Rhodes Timothy S | $207,000 | |
| Previous Owner | Rhodes Timothy S | $185,000 |
Property History
| Date | Event | Price | Change | Sq Ft Price |
|---|---|---|---|---|
| 10/21/2019 10/21/19 | Sold | $235,000 | 0.0% | $104 / Sq Ft |
| 09/24/2019 09/24/19 | Pending | -- | -- | -- |
| 09/20/2019 09/20/19 | For Sale | $235,000 | -- | $104 / Sq Ft |
Tax History Compared to Growth
Tax History
| Year | Tax Paid | Tax Assessment Tax Assessment Total Assessment is a certain percentage of the fair market value that is determined by local assessors to be the total taxable value of land and additions on the property. | Land | Improvement |
|---|---|---|---|---|
| 2025 | $3,659 | $327,290 | $35,000 | $292,290 |
| 2024 | $3,659 | $229,790 | $35,000 | $194,790 |
| 2023 | $3,384 | $229,790 | $35,000 | $194,790 |
| 2022 | $3,269 | $229,790 | $35,000 | $194,790 |
| 2021 | $3,188 | $229,790 | $35,000 | $194,790 |
| 2020 | $3,018 | $229,790 | $35,000 | $194,790 |
| 2018 | $3,116 | $237,210 | $35,000 | $202,210 |
| 2017 | $3,116 | $237,210 | $35,000 | $202,210 |
| 2016 | $3,116 | $237,210 | $35,000 | $202,210 |
| 2015 | $3,119 | $237,210 | $35,000 | $202,210 |
| 2014 | $3,123 | $237,210 | $35,000 | $202,210 |
Agents Affiliated with this Home
-
Judith McMillen

Seller's Agent in 2019
Judith McMillen
Berkshire Hathaway Home Services McMillen & Associates Realty
(919) 778-9500
52 Total Sales
-
Matthew Young
M
Buyer's Agent in 2019
Matthew Young
Coldwell Banker Howard Perry & Walston
(919) 922-7487
34 Total Sales
Map
Source: Hive MLS
MLS Number: 73727
APN: 3600782173
- 207 Kings Way
- 214 King's Way
- 404 Kingston Cir
- 106 Kingston Cir
- 312 Kingston Cir
- 900 Patetown Rd
- 1102 Elanor Ave
- 604 E Patetown Rd
- 212 Commonsgate Dr
- 123 Wheeler Dr
- 127 Deans Ln
- 143 Wheeler Dr
- 116 Twin Oaks Place
- 409 Tryon Dr
- 119 Pioneer Dr
- 115 Pioneer Dr
- 106 Arendale Dr
- 201 Grove Ln
- 107 Pioneer Dr
- 124 Pioneer Dr
