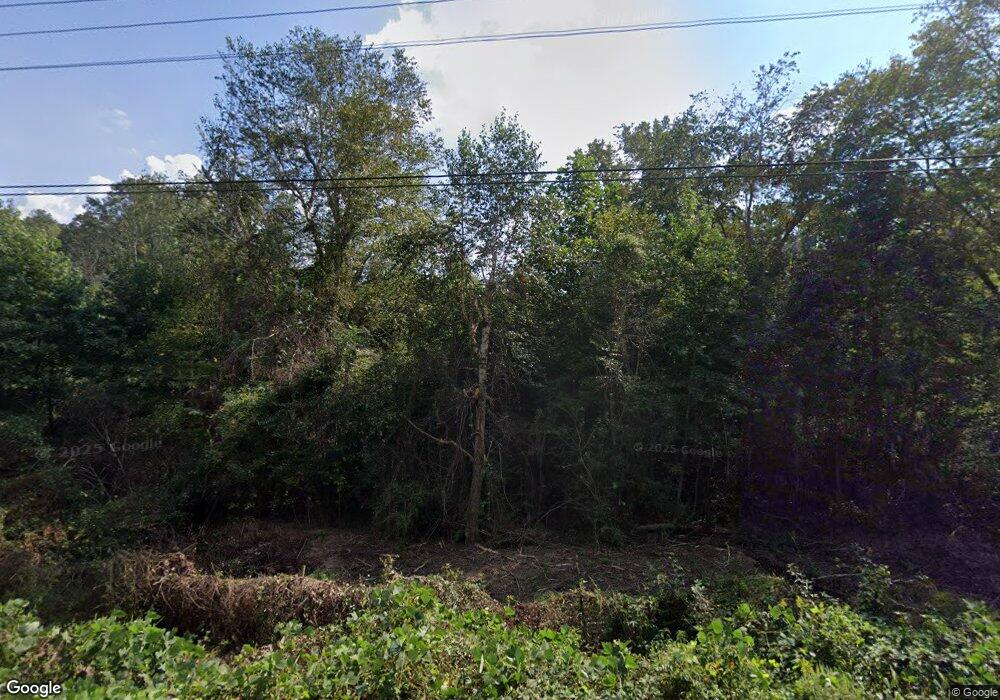211 Laurel Rd Carrollton, GA 30117
Estimated Value: $309,000 - $392,000
2
Beds
2
Baths
1,696
Sq Ft
$209/Sq Ft
Est. Value
About This Home
This home is located at 211 Laurel Rd, Carrollton, GA 30117 and is currently estimated at $355,108, approximately $209 per square foot. 211 Laurel Rd is a home located in Carroll County with nearby schools including Central Elementary School, Central Middle School, and Central High School.
Ownership History
Date
Name
Owned For
Owner Type
Purchase Details
Closed on
Apr 1, 1976
Bought by
Lewis Floyd and Lewis Jean
Current Estimated Value
Create a Home Valuation Report for This Property
The Home Valuation Report is an in-depth analysis detailing your home's value as well as a comparison with similar homes in the area
Home Values in the Area
Average Home Value in this Area
Purchase History
| Date | Buyer | Sale Price | Title Company |
|---|---|---|---|
| Lewis Floyd | $14,000 | -- |
Source: Public Records
Tax History Compared to Growth
Tax History
| Year | Tax Paid | Tax Assessment Tax Assessment Total Assessment is a certain percentage of the fair market value that is determined by local assessors to be the total taxable value of land and additions on the property. | Land | Improvement |
|---|---|---|---|---|
| 2024 | $211 | $136,008 | $76,322 | $59,686 |
| 2023 | $101 | $115,636 | $61,058 | $54,578 |
| 2022 | $252 | $84,869 | $40,705 | $44,164 |
| 2021 | $254 | $70,770 | $32,564 | $38,206 |
| 2020 | $255 | $63,376 | $29,604 | $33,772 |
| 2019 | $262 | $60,552 | $29,604 | $30,948 |
| 2018 | $274 | $48,302 | $20,921 | $27,381 |
| 2017 | $277 | $48,302 | $20,921 | $27,381 |
Source: Public Records
Map
Nearby Homes
- 1531 Tyus Carrollton Rd
- 105 Woodbine Dr
- 345 Piney Grove Rd
- 915 Oak Grove Rd
- 399 Old Camp Church Rd
- 0 Buffalo Creek Rd Unit 10624169
- 533 Buffalo Creek Rd
- 20 Camp Ct
- 0 Bonner Rd Unit 10635754
- 95 Camp Ln
- 195 Gold Dust Trail
- 450 Baxter Rd
- 1575 Bethesda Church Rd
- 1593 Bethesda Church Rd
- 1611 Bethesda Church Rd
- 21 Crabapple Place
- The Coleman Plan at Summerfield Place
- The Pearson Plan at Summerfield Place
