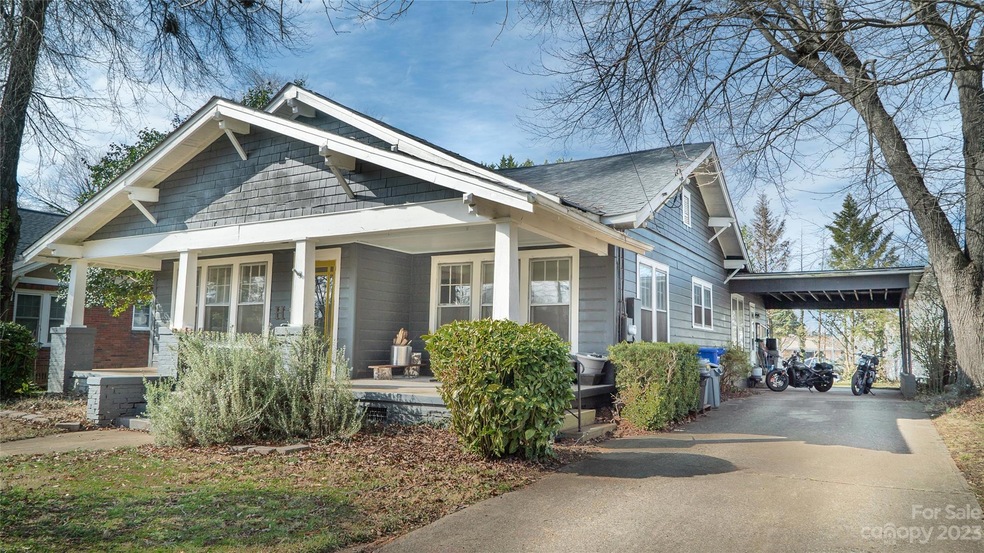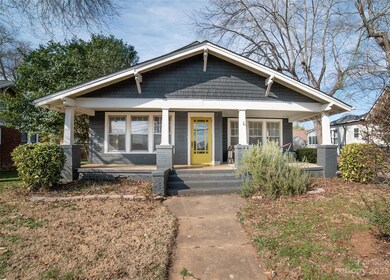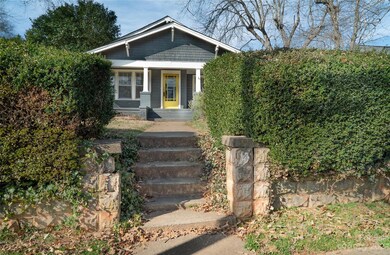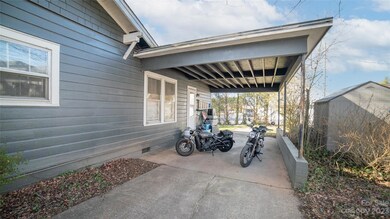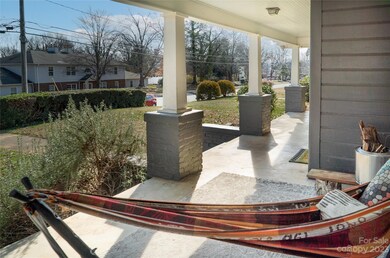
211 Lenoir St Morganton, NC 28655
Highlights
- City View
- Wood Flooring
- Laundry Room
- Arts and Crafts Architecture
- Front Porch
- 1-Story Property
About This Home
As of March 2024Location. Location. Location. Classic 1914 bungalow close to the heart of Downtown Morganton. Relax on the traditional front porch and enter the home through the original front door to the living room and dining room with 9-foot ceilings and lots of windows. Beyond is the classic center hall design with kitchen(also swinging door from dining), two bedrooms, office/4th bedroom, and bath with clawfoot tub. A later addition includes a primary bedroom, bath, and large closet. Many original details remain including glass front door, turn doorbell, many glass doorknobs, bead-board walls and ceilings, refinished hardwood floors in many areas, clawfoot bathtub, 9-foot ceilings in the original house, and more. Owners have started some cosmetic renovations by removing tiles and panels to expose original bead-board ceilings and walls. Leave the original character or finish with colors and details you want. Make this classic your own.
Last Agent to Sell the Property
Berkshire Hathaway HomeServices Blue Ridge REALTORS® Brokerage Email: mwatts.bhhsbrr@gmail.com License #170338 Listed on: 02/04/2024

Home Details
Home Type
- Single Family
Est. Annual Taxes
- $938
Year Built
- Built in 1914
Lot Details
- Level Lot
- Property is zoned Morg, MID
Home Design
- Arts and Crafts Architecture
- Bungalow
- Wood Siding
Interior Spaces
- 1,759 Sq Ft Home
- 1-Story Property
- Living Room with Fireplace
- City Views
- Dishwasher
- Laundry Room
Flooring
- Wood
- Vinyl
Bedrooms and Bathrooms
- 3 Main Level Bedrooms
- 2 Full Bathrooms
Unfinished Basement
- Partial Basement
- Exterior Basement Entry
- Sump Pump
- Dirt Floor
Parking
- Attached Carport
- Driveway
Schools
- Mountain View Elementary School
- Walter Johnson Middle School
- Freedom High School
Additional Features
- Front Porch
- Central Heating and Cooling System
Listing and Financial Details
- Assessor Parcel Number 2703391075
Ownership History
Purchase Details
Home Financials for this Owner
Home Financials are based on the most recent Mortgage that was taken out on this home.Purchase Details
Home Financials for this Owner
Home Financials are based on the most recent Mortgage that was taken out on this home.Similar Homes in Morganton, NC
Home Values in the Area
Average Home Value in this Area
Purchase History
| Date | Type | Sale Price | Title Company |
|---|---|---|---|
| Warranty Deed | $232,000 | None Listed On Document | |
| Warranty Deed | $232,000 | None Listed On Document | |
| Warranty Deed | $232,000 | None Listed On Document | |
| Warranty Deed | $260,000 | None Listed On Document |
Mortgage History
| Date | Status | Loan Amount | Loan Type |
|---|---|---|---|
| Open | $16,400 | Credit Line Revolving | |
| Open | $218,000 | New Conventional | |
| Closed | $218,000 | New Conventional | |
| Previous Owner | $234,000 | New Conventional | |
| Previous Owner | $46,150 | Credit Line Revolving | |
| Previous Owner | $25,000 | Credit Line Revolving |
Property History
| Date | Event | Price | Change | Sq Ft Price |
|---|---|---|---|---|
| 03/22/2024 03/22/24 | Sold | $260,000 | -1.8% | $148 / Sq Ft |
| 02/04/2024 02/04/24 | For Sale | $264,900 | +187.9% | $151 / Sq Ft |
| 10/13/2014 10/13/14 | Sold | $92,000 | 0.0% | $52 / Sq Ft |
| 09/24/2014 09/24/14 | Pending | -- | -- | -- |
| 10/29/2013 10/29/13 | For Sale | $92,000 | -- | $52 / Sq Ft |
Tax History Compared to Growth
Tax History
| Year | Tax Paid | Tax Assessment Tax Assessment Total Assessment is a certain percentage of the fair market value that is determined by local assessors to be the total taxable value of land and additions on the property. | Land | Improvement |
|---|---|---|---|---|
| 2024 | $938 | $151,027 | $28,500 | $122,527 |
| 2023 | $933 | $150,825 | $28,500 | $122,325 |
| 2022 | $837 | $108,585 | $20,000 | $88,585 |
| 2021 | $831 | $108,585 | $20,000 | $88,585 |
| 2020 | $827 | $108,585 | $20,000 | $88,585 |
| 2019 | $827 | $108,585 | $20,000 | $88,585 |
| 2018 | $795 | $104,017 | $20,000 | $84,017 |
| 2017 | $793 | $104,017 | $20,000 | $84,017 |
| 2016 | $772 | $104,017 | $20,000 | $84,017 |
| 2015 | $769 | $104,017 | $20,000 | $84,017 |
| 2014 | $768 | $104,017 | $20,000 | $84,017 |
| 2013 | $768 | $104,017 | $20,000 | $84,017 |
Agents Affiliated with this Home
-
Mike Watts

Seller's Agent in 2024
Mike Watts
Berkshire Hathaway HomeServices Blue Ridge REALTORS®
(828) 443-4861
22 in this area
79 Total Sales
-
Starla Hoke

Buyer's Agent in 2024
Starla Hoke
McCombs & Hoke Real Estate
(828) 403-4549
73 in this area
188 Total Sales
-
Liz Beach
L
Seller's Agent in 2014
Liz Beach
Berkshire Hathaway HomeServices Blue Ridge REALTORS®
(828) 443-2863
18 in this area
42 Total Sales
Map
Source: Canopy MLS (Canopy Realtor® Association)
MLS Number: 4106362
APN: 4419
- 206 Park St
- VL E Concord St
- 302 White St
- 115 E Catawba St
- 302 North St
- 118 W Union St Unit A
- 710 Bouchelle St
- 104 W Catawba St
- 112A Wesley Dr Unit B
- 311 W Union St
- 304 N Terrace Place
- 6 Lane St Unit 6
- 205 Davis Dr
- 218 Davis Dr
- 216 Stephens Dr
- 231 Davis Dr
- 211 Hilltop St
- Lot 2 Lane St Unit 2
- Lot 5 Lane St Unit 5
- Lot 6 Lane St Unit 6
