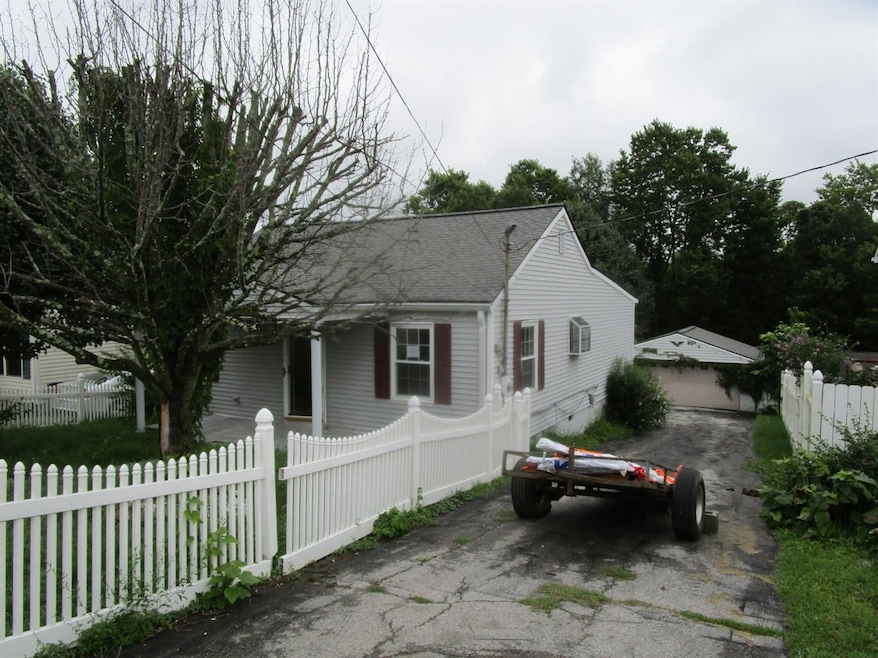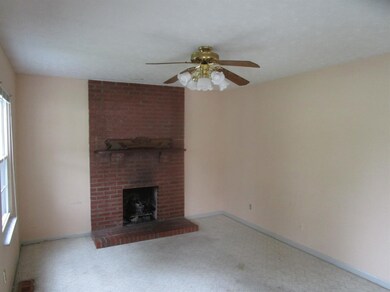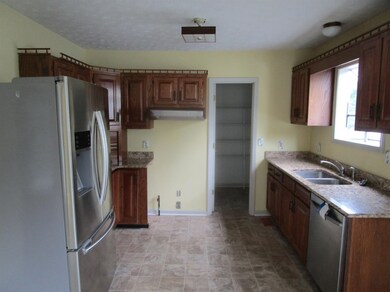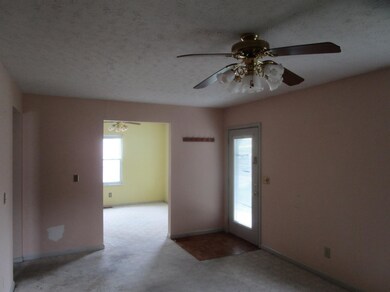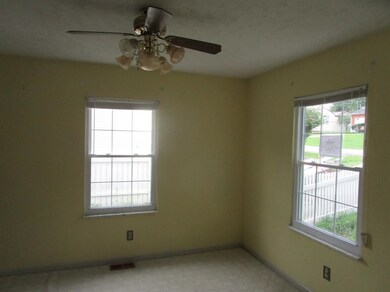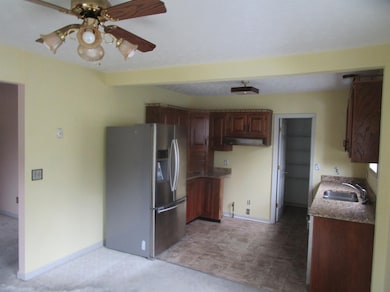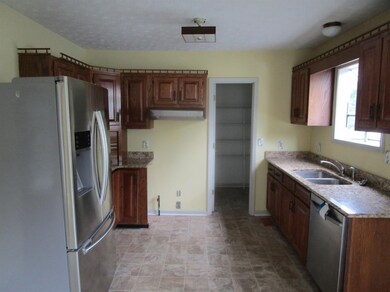
211 Locust Grove Rd Winchester, KY 40391
Estimated Value: $171,000 - $186,000
Highlights
- Deck
- 2 Car Detached Garage
- 1-Story Property
- No HOA
- Cooling Available
- Forced Air Heating System
About This Home
As of September 2018Seller has received multiple offers for this property and requests each buyer submit their highest and best offer for consideration. Seller has set the deadline of 11 am, Saturday August 4, 2018. Please return the attached multiple offer disclosure form along with your highest and best offer before the deadline to be considered. Cute and Quaint bungalow has living room with fireplace, kitchen with modern cabinets, counter-tops and pantry, a laundry room, an accessible full bath, master bedroom with adjoining half bath and two guest bedrooms. Nicely sized lot has a detached two car garage and long driveway. Home was built prior to 1978 and Lead Based Paint potentially exists. Equal housing opportunity. Seller will convey title with a Quit Claim/Non-Warranty Deed ONLY. Buyer will select a Title Company/Closing Attorney willing and able to insure title/close with the same.
Last Agent to Sell the Property
Hunter Real Estate License #197408 Listed on: 08/01/2018
Home Details
Home Type
- Single Family
Est. Annual Taxes
- $583
Year Built
- Built in 1960
Lot Details
- 7,841
Parking
- 2 Car Detached Garage
Home Design
- Block Foundation
- Composition Roof
- Vinyl Siding
Interior Spaces
- 1,140 Sq Ft Home
- 1-Story Property
- Living Room with Fireplace
- Dining Area
- Utility Room
- Washer and Gas Dryer Hookup
Flooring
- Carpet
- Vinyl
Bedrooms and Bathrooms
- 3 Bedrooms
Schools
- Conkwright Elementary School
- Robert Campbell Middle School
- Henry Baker Middle School
- Grc High School
Utilities
- Cooling Available
- Forced Air Heating System
- Heating System Uses Natural Gas
- Natural Gas Connected
Additional Features
- Deck
- 7,841 Sq Ft Lot
Community Details
- No Home Owners Association
- Spicer Addition Subdivision
Listing and Financial Details
- Assessor Parcel Number 065-1018-007-00
Ownership History
Purchase Details
Home Financials for this Owner
Home Financials are based on the most recent Mortgage that was taken out on this home.Purchase Details
Purchase Details
Similar Homes in Winchester, KY
Home Values in the Area
Average Home Value in this Area
Purchase History
| Date | Buyer | Sale Price | Title Company |
|---|---|---|---|
| Pace Donald W | $58,252 | -- | |
| Taylor Cheryl A | $88,000 | -- | |
| Abercrombie Karl F | $47,000 | -- |
Property History
| Date | Event | Price | Change | Sq Ft Price |
|---|---|---|---|---|
| 09/05/2018 09/05/18 | Sold | $58,252 | 0.0% | $51 / Sq Ft |
| 08/08/2018 08/08/18 | Pending | -- | -- | -- |
| 07/31/2018 07/31/18 | For Sale | $58,252 | -- | $51 / Sq Ft |
Tax History Compared to Growth
Tax History
| Year | Tax Paid | Tax Assessment Tax Assessment Total Assessment is a certain percentage of the fair market value that is determined by local assessors to be the total taxable value of land and additions on the property. | Land | Improvement |
|---|---|---|---|---|
| 2024 | $583 | $58,300 | $20,000 | $38,300 |
| 2023 | $571 | $58,300 | $0 | $0 |
| 2022 | $574 | $58,300 | $0 | $0 |
| 2021 | $573 | $58,300 | $0 | $0 |
| 2020 | $574 | $58,300 | $0 | $0 |
| 2019 | $577 | $58,300 | $0 | $0 |
| 2018 | $860 | $88,000 | $0 | $0 |
| 2017 | $864 | $88,000 | $0 | $0 |
| 2016 | $456 | $88,000 | $0 | $0 |
| 2015 | $456 | $84,400 | $0 | $0 |
| 2013 | $443 | $48,400 | $0 | $0 |
Agents Affiliated with this Home
-
Kimberly Brunson

Seller's Agent in 2018
Kimberly Brunson
Hunter Real Estate
(859) 312-6366
2 in this area
78 Total Sales
-
John Brunson

Seller Co-Listing Agent in 2018
John Brunson
Hunter Real Estate
(859) 433-1952
2 in this area
73 Total Sales
Map
Source: ImagineMLS (Bluegrass REALTORS®)
MLS Number: 1817572
APN: 065-1018-00700
- 209 Locust Grove Rd
- 217 Locust Grove Rd
- 155 Spring Ridge Way
- 1600 Ironworks Rd
- 523 Acadia Way
- 605 Dixiana Dr
- 502 Corley Ln
- 113 Colonial Park Dr
- 313 Vanover Way
- 24 Fairview Ave
- 13 Fairview Ave
- 1203 Irvine Rd
- 2342 Ironworks Rd
- 2350 Ironworks Rd
- 1455-B Irvine Rd
- 205 Evergreen Dr
- 265 Evergreen Dr
- 215 Evergreen Dr
- 220 Evergreen Dr
- 270 Evergreen Dr
- 211 Locust Grove Rd
- 213 Locust Grove Rd
- 207 Locust Grove Rd
- 215 Locust Grove Rd
- 205 Locust Grove Rd
- 212 Locust Grove Rd
- 214 Locust Grove Rd
- 210 Locust Grove Rd
- 216 Locust Grove Rd
- 1444 Ironworks Rd
- 218 Locust Grove Rd
- 221 Locust Grove Rd
- 1436 Ironworks Rd
- 220 Locust Grove Rd
- 223 Locust Grove Rd
- 222 Locust Grove Rd
- 107 Spicer Rd
- 109 Spicer Rd
- 111 Spicer Rd
- 224 Locust Grove Rd
