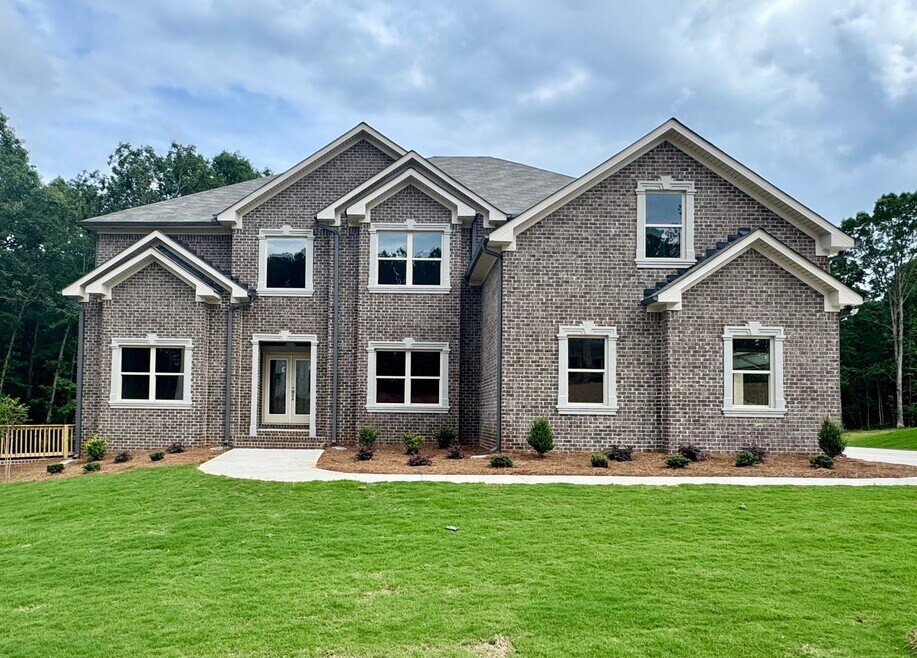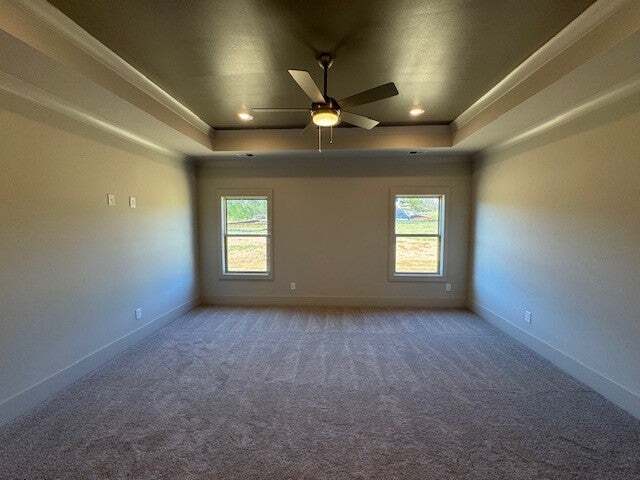
Estimated payment $4,505/month
Total Views
401
5
Beds
5.5
Baths
4,008
Sq Ft
$179
Price per Sq Ft
Highlights
- New Construction
- Wooded Homesites
- Walk-In Pantry
About This Home
The Nichelle floor plan features 5 bedrooms/5.5 baths and a 3-car garage. On the main level is a formal living room, dining room, 2-story family room w/coffered ceiling, large kitchen with granite countertops, tile backsplash, oversized island, walk-in pantry, gourmet stainless steel appliances, hardwood floors, a half bathroom, and a full bedroom with a private bathroom. Stairs w/oak wood handrails with wrought iron spindles lead to upstairs. 2nd floor features an enormous Primary Suite with a sitting room, and 3 secondary bedrooms each with a private bath. The home also features a full unfinished basement.
Home Details
Home Type
- Single Family
Lot Details
- Minimum 0.75 Acre Lot
- Minimum 120 Ft Wide Lot
HOA Fees
- $58 Monthly HOA Fees
Parking
- 3 Car Garage
Home Design
- New Construction
Interior Spaces
- 2-Story Property
- Walk-In Pantry
- Basement
Bedrooms and Bathrooms
- 5 Bedrooms
Community Details
- Association fees include ground maintenance
- Wooded Homesites
Map
Other Move In Ready Homes in Underwood Crossing
About the Builder
Dream Finders Homes is a publicly traded homebuilding company (NYSE: DFH) headquartered in Jacksonville, Florida. Founded in 2008 by Patrick Zalupski, the firm has grown from delivering 27 homes in its inaugural year to closing over 31,000 homes through 2023. Dream Finders Homebuilders operate across 10 U.S. states and serve various buyers—first-time, move-up, active adult, and custom—with an asset-light model that prioritizes acquiring finished lots via option contracts. Its portfolio includes the DF Luxury, Craft Homes, and Coventry brands. In early 2025, Dream Finders was named Builder of the Year by Zonda Media. The company also expanded its vertical integration via the acquisition of Alliant National Title Insurance and Liberty Communities. It remains publicly listed and continues operations under CEO Patrick Zalupski.
Nearby Homes
- 247 Lotus Ln Unit 23
- Underwood Crossing
- 3296 Haverhill Ct SE
- 720 Berkeley Dr
- 3841 Maggie Ct SE
- 210 Pinewood Dr
- 215 Pinewood Dr
- 3789 Salem Rd
- 3222 Haleys Way SE
- 3225 Haleys Way SE
- 408 Pinewood Dr
- 7 Glynnshire Ct
- 2585 Westchester Way SE
- 417 Rosser Rd
- 1001 Fox St SE
- Fairview Lake - Single Family Homes
- 3362 Stanton Rd SE
- Westminster
- 4681 Salem Rd
- 2923 Raintree Dr SE
Your Personal Tour Guide
Ask me questions while you tour the home.






