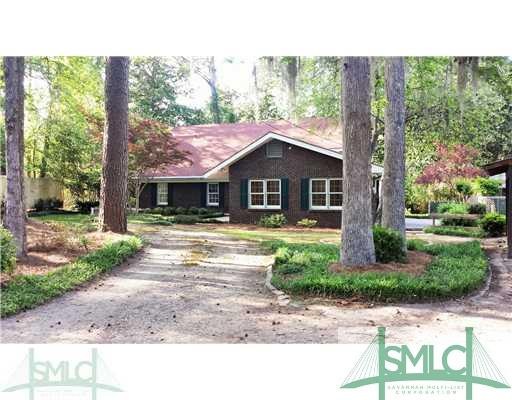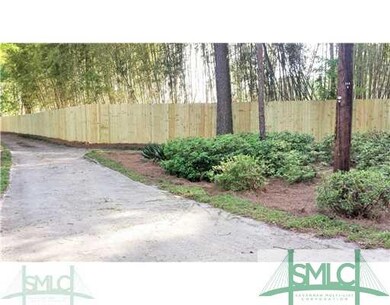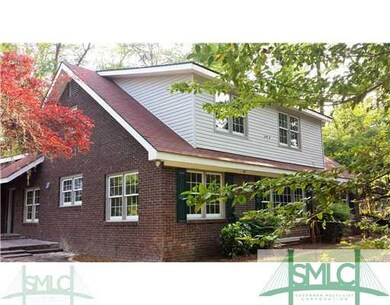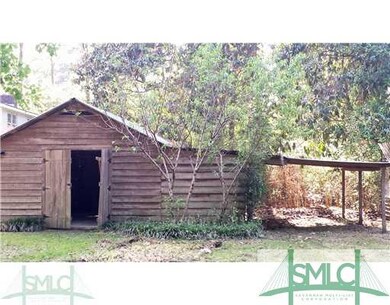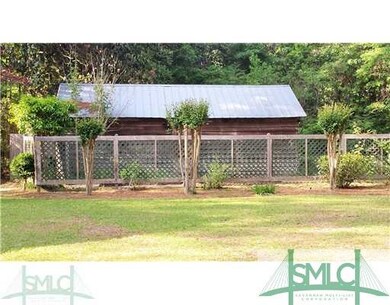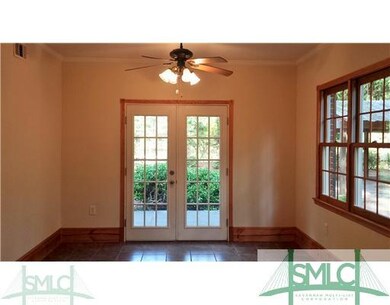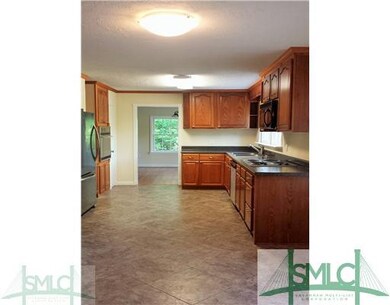
211 Magnolia Dr Rincon, GA 31326
Estimated Value: $399,000 - $531,848
Highlights
- Home fronts a pond
- Primary Bedroom Suite
- Wooded Lot
- Rincon Elementary School Rated A-
- 8.64 Acre Lot
- European Architecture
About This Home
As of June 2015Like-NEW Country Home On Large Wooded Lot. Overlooking a Private Pond with NEW Privacy Fencing NEW Carpet NEW Cabinetry NEW Appliances. Updated Bamboo, Wood and Ceramic Flooring New Carpet Stone Fireplace, Flagstone Patio, Large Workshop. Huge Master Bedroom And Master Bath. MUST SEE!
Last Agent to Sell the Property
Lanier Realty, Inc License #167680 Listed on: 04/21/2015

Home Details
Home Type
- Single Family
Est. Annual Taxes
- $2,610
Year Built
- Built in 1966 | Remodeled
Lot Details
- 8.64 Acre Lot
- Home fronts a pond
- Privacy Fence
- Wooded Lot
- Garden
Home Design
- European Architecture
- Bungalow
- Brick Exterior Construction
- Slab Foundation
- Asphalt Roof
Interior Spaces
- 2,521 Sq Ft Home
- 1.5-Story Property
- Bookcases
- Wood Burning Fireplace
- Living Room with Fireplace
- Laundry in Kitchen
Kitchen
- Country Kitchen
- Microwave
- Dishwasher
Flooring
- Wall to Wall Carpet
- Ceramic Tile
- Vinyl
Bedrooms and Bathrooms
- 4 Bedrooms
- Primary Bedroom Upstairs
- Primary Bedroom Suite
- 2 Full Bathrooms
- Dual Vanity Sinks in Primary Bathroom
- Bathtub with Shower
Parking
- Detached Garage
- 1 Carport Space
- Parking Accessed On Kitchen Level
- Off-Street Parking
Outdoor Features
- Open Patio
Schools
- Rincon Middle School
- Ebenezer High School
Utilities
- Central Heating and Cooling System
- Electric Water Heater
Listing and Financial Details
- Assessor Parcel Number R209000000003000
Ownership History
Purchase Details
Home Financials for this Owner
Home Financials are based on the most recent Mortgage that was taken out on this home.Purchase Details
Purchase Details
Similar Homes in Rincon, GA
Home Values in the Area
Average Home Value in this Area
Purchase History
| Date | Buyer | Sale Price | Title Company |
|---|---|---|---|
| Lanier Renaissance Inc | $249,000 | -- | |
| Lanier Marion T | $166,000 | -- | |
| Remnet Remnet A | $175,000 | -- |
Mortgage History
| Date | Status | Borrower | Loan Amount |
|---|---|---|---|
| Previous Owner | Lanier Renaissance Inc | $176,400 | |
| Previous Owner | Remnet Alexander G | $290,112 | |
| Previous Owner | Remnet Alexander G | $304,000 |
Property History
| Date | Event | Price | Change | Sq Ft Price |
|---|---|---|---|---|
| 06/19/2015 06/19/15 | Sold | $249,000 | -9.1% | $99 / Sq Ft |
| 06/02/2015 06/02/15 | Pending | -- | -- | -- |
| 04/21/2015 04/21/15 | For Sale | $273,900 | -- | $109 / Sq Ft |
Tax History Compared to Growth
Tax History
| Year | Tax Paid | Tax Assessment Tax Assessment Total Assessment is a certain percentage of the fair market value that is determined by local assessors to be the total taxable value of land and additions on the property. | Land | Improvement |
|---|---|---|---|---|
| 2024 | $2,610 | $164,515 | $64,626 | $99,889 |
| 2023 | $2,086 | $167,176 | $64,626 | $102,550 |
| 2022 | $2,428 | $135,680 | $43,369 | $92,311 |
| 2021 | $2,381 | $109,862 | $40,914 | $68,948 |
| 2020 | $2,580 | $104,732 | $40,112 | $64,620 |
| 2019 | $2,594 | $109,189 | $44,569 | $64,620 |
| 2018 | $2,229 | $83,551 | $23,998 | $59,553 |
| 2017 | $2,263 | $83,551 | $23,998 | $59,553 |
| 2016 | $2,281 | $82,525 | $23,998 | $58,527 |
| 2015 | -- | $66,966 | $23,998 | $42,968 |
| 2014 | -- | $66,967 | $23,998 | $42,968 |
| 2013 | -- | $66,966 | $23,998 | $42,968 |
Agents Affiliated with this Home
-
Jody Lanier

Seller's Agent in 2015
Jody Lanier
Lanier Realty, Inc
(912) 429-3540
23 in this area
264 Total Sales
-
Nancy Thompson

Buyer's Agent in 2015
Nancy Thompson
Keller Williams Coastal Area P
(912) 713-3847
4 Total Sales
Map
Source: Savannah Multi-List Corporation
MLS Number: 135064
APN: R2090-00000-003-000
- 0 Magnolia Dr
- 208 Pineland Dr
- 0 Hwy 21 Unit 285997
- TBD Columbia Ave
- 70 Barksdale Dr
- 329 Weisenbaker Rd
- 104 Sterling Dr
- 87 Stonewall Dr
- 145 Gavin Way
- 151 Gavin Way
- 000 Lake Side Dr
- 2 Hickory Rd
- 121 Watson Dr
- 0 Cricket Ln Unit 10487236
- 0 Cricket Ln Unit 327918
- 309 E 5th St
- 113 Giles Ave
- 117 Giles Ave
- 107 Christian Ct
- 447 Walthour Dr
- 211 Magnolia Dr
- 211 Magnolia Dr Unit 3
- 250 S Columbia Ave
- 217 Georgia 21
- 251 S 21 Hwy
- 208 Magnolia Dr
- 207 S Columbia Ave
- 251 S Hwy 21
- 251 Highway 21
- 202 E Myrtle St
- 204 E Myrtle St
- 213 Pineland Dr
- 209 Pineland Dr
- 206 E Myrtle St
- 219 S Columbia Ave
- 201 E Myrtle St
- 208 E Myrtle St
- 0 Pineland Dr
- 290 S Columbia Ave Unit 3
- 290 S Columbia Ave Unit 2
