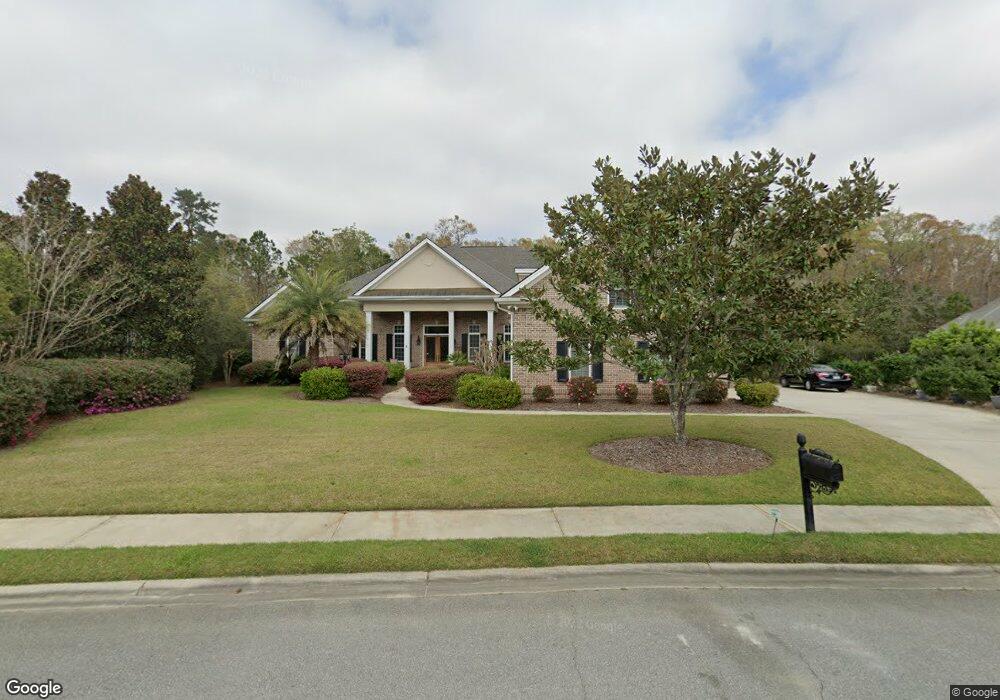211 Mallard Loop Rd Savannah, GA 31405
Southbridge NeighborhoodEstimated Value: $947,000 - $1,338,000
4
Beds
6
Baths
6,309
Sq Ft
$187/Sq Ft
Est. Value
About This Home
This home is located at 211 Mallard Loop Rd, Savannah, GA 31405 and is currently estimated at $1,179,865, approximately $187 per square foot. 211 Mallard Loop Rd is a home located in Chatham County with nearby schools including Gould Elementary School and West Chatham Middle School.
Ownership History
Date
Name
Owned For
Owner Type
Purchase Details
Closed on
Nov 1, 2019
Sold by
Eslick David W
Bought by
Patel Sanjay R and Patel Grishma R
Current Estimated Value
Home Financials for this Owner
Home Financials are based on the most recent Mortgage that was taken out on this home.
Original Mortgage
$612,000
Outstanding Balance
$536,211
Interest Rate
3.75%
Mortgage Type
New Conventional
Estimated Equity
$643,654
Purchase Details
Closed on
Feb 18, 2014
Sold by
Kleinpeter Ruth D
Bought by
Eslick David W and Eslick Heather M
Home Financials for this Owner
Home Financials are based on the most recent Mortgage that was taken out on this home.
Original Mortgage
$519,000
Interest Rate
4.43%
Mortgage Type
New Conventional
Purchase Details
Closed on
Nov 18, 2012
Sold by
Kleinpeter Michael W
Bought by
Kleinpeter Ruth D
Purchase Details
Closed on
Nov 30, 2005
Sold by
Not Provided
Bought by
Kleinpeter Michael W and Kleinpeter Ruth D
Home Financials for this Owner
Home Financials are based on the most recent Mortgage that was taken out on this home.
Original Mortgage
$400,000
Interest Rate
5.13%
Mortgage Type
New Conventional
Create a Home Valuation Report for This Property
The Home Valuation Report is an in-depth analysis detailing your home's value as well as a comparison with similar homes in the area
Home Values in the Area
Average Home Value in this Area
Purchase History
| Date | Buyer | Sale Price | Title Company |
|---|---|---|---|
| Patel Sanjay R | $765,000 | -- | |
| Eslick David W | $759,000 | -- | |
| Kleinpeter Ruth D | -- | -- | |
| Kleinpeter Michael W | $129,900 | -- |
Source: Public Records
Mortgage History
| Date | Status | Borrower | Loan Amount |
|---|---|---|---|
| Open | Patel Sanjay R | $612,000 | |
| Previous Owner | Eslick David W | $519,000 | |
| Previous Owner | Kleinpeter Michael W | $400,000 |
Source: Public Records
Tax History
| Year | Tax Paid | Tax Assessment Tax Assessment Total Assessment is a certain percentage of the fair market value that is determined by local assessors to be the total taxable value of land and additions on the property. | Land | Improvement |
|---|---|---|---|---|
| 2025 | $24,108 | $424,840 | $44,800 | $380,040 |
| 2024 | $123 | $421,640 | $44,800 | $376,840 |
| 2023 | $12,336 | $362,400 | $44,800 | $317,600 |
| 2022 | $9,692 | $314,560 | $28,000 | $286,560 |
| 2021 | $9,787 | $272,040 | $28,000 | $244,040 |
| 2020 | $10,130 | $267,840 | $28,000 | $239,840 |
| 2019 | $10,250 | $284,440 | $28,000 | $256,440 |
| 2018 | $9,195 | $276,240 | $28,000 | $248,240 |
| 2017 | $9,118 | $277,360 | $28,000 | $249,360 |
| 2016 | $9,196 | $280,760 | $34,800 | $245,960 |
| 2015 | $9,311 | $283,800 | $34,800 | $249,000 |
| 2014 | $16,084 | $291,880 | $0 | $0 |
Source: Public Records
Map
Nearby Homes
- 9 Wood Duck Dr
- 828 Southbridge Blvd
- 800 Southbridge Blvd
- 10 Reed Grass Ln
- 29 Grand Lake Cir
- 65 Woodchuck Hill Rd
- 10 Bluegrass Ln
- 39 Grand Lake Cir
- 182 Trail Creek Ln
- 10 Cord Grass Ln
- 81 Woodchuck Hill Rd
- 0 Woodside Cove
- 119 Greenview Dr
- 90 Woodchuck Hill Rd
- 1 Oakcrest Dr E
- 103 Sabal Ln
- 902 Woodside Crossing
- 3 Saw Grass Ct
- 20 Oakcrest Ct
- 146 Trail Creek Ln
- 209 Mallard Loop Rd
- 215 Mallard Loop Rd
- 214 Mallard Loop Rd
- 219 Mallard Loop Rd
- 208 Mallard Loop Rd
- 220 Mallard Loop Rd
- 207 Mallard Loop Rd
- 204 Mallard Loop Rd
- 221 Mallard Loop Rd
- 205 Mallard Loop Rd
- 222 Mallard Loop Rd
- 203 Mallard Loop Rd
- 18 Woodland Creek Rd
- 202 Mallard Loop Rd
- 15 Woodchuck Hill Rd
- 20 Woodland Creek Rd
- 16 Woodland Creek Rd
- 201 Mallard Loop Rd
- 225 Mallard Loop Rd
- 14 Woodland Creek Rd
Your Personal Tour Guide
Ask me questions while you tour the home.
