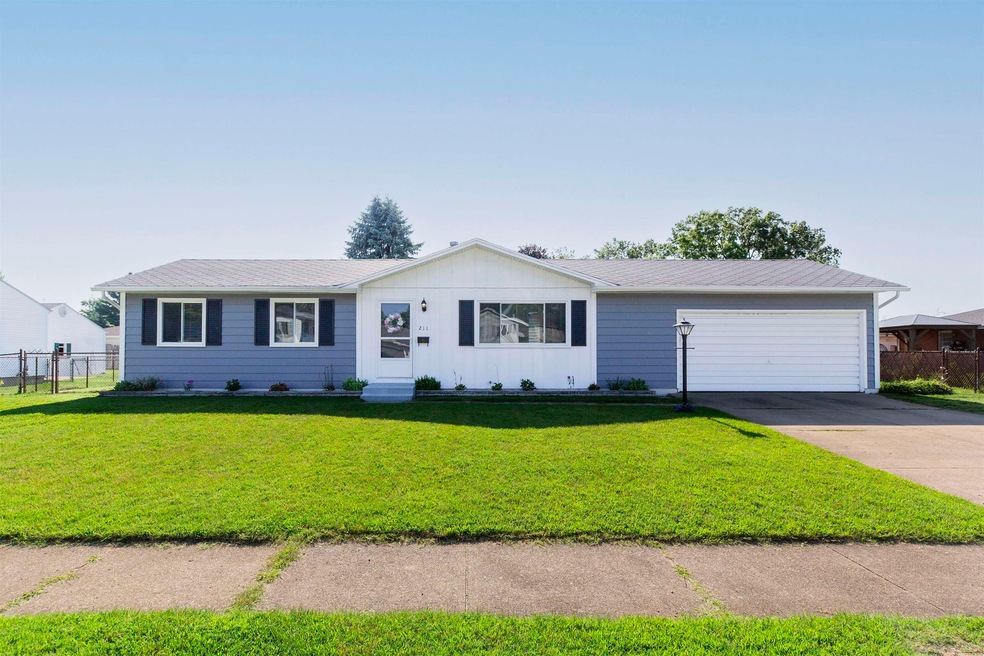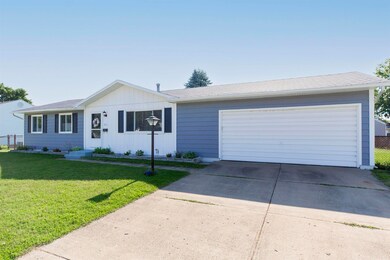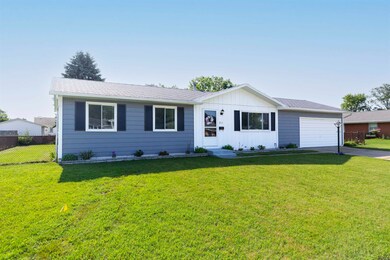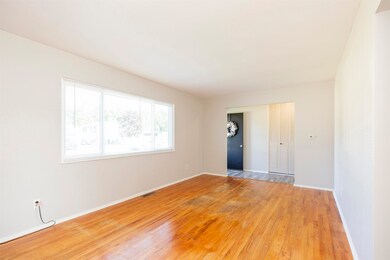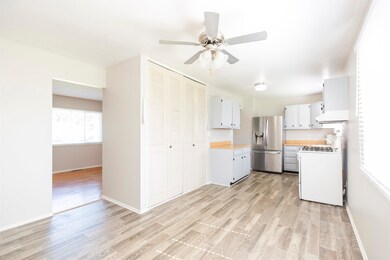
211 Manchester Dr Mishawaka, IN 46544
Highlights
- Primary Bedroom Suite
- Wood Flooring
- Eat-In Kitchen
- Ranch Style House
- 2 Car Attached Garage
- <<tubWithShowerToken>>
About This Home
As of February 2025LOCATION! Welcome to this well maintained, updated ranch in the highly sought-after Twin Branch neighborhood. This rare gem features 3 bedrooms, eat-in Kitchen, 2 full baths and a 2-car attached garage, making it a unique find in the area. Step inside to discover beautiful hardwood flooring, complemented by LVP flooring in the kitchen and baths. The kitchen is light and bright filled with natural light offering a nice area for dining and the convenience of main level laundry. Some updates include brand new refrigerator, A/C (only 3 years old as of September), dryer (3 years old in October), and the washer is just 1 year old. Wait until you see the outdoor space; huge fenced in backyard ideal for outdoor entertainment and active pets. Situated just around the corner from the St. Joseph River, in an up-and-coming area, the neighborhood is set to feature brand new sidewalks throughout, enhancing the community's appeal and accessibility. Don't miss the opportunity to own this super clean, move-in-ready home in a great neighborhood!
Last Agent to Sell the Property
Coldwell Banker Real Estate Group Brokerage Phone: 574-210-6085 Listed on: 07/18/2024

Home Details
Home Type
- Single Family
Est. Annual Taxes
- $1,470
Year Built
- Built in 1972
Lot Details
- 0.25 Acre Lot
- Lot Dimensions are 97x110
- Chain Link Fence
- Landscaped
- Level Lot
Parking
- 2 Car Attached Garage
- Garage Door Opener
- Driveway
Home Design
- Ranch Style House
- Shingle Roof
- Asphalt Roof
Interior Spaces
- 1,104 Sq Ft Home
- Crawl Space
- Laundry on main level
Kitchen
- Eat-In Kitchen
- Laminate Countertops
Flooring
- Wood
- Laminate
Bedrooms and Bathrooms
- 3 Bedrooms
- Primary Bedroom Suite
- 2 Full Bathrooms
- <<tubWithShowerToken>>
Schools
- Twin Branch Elementary School
- John Young Middle School
- Mishawaka High School
Utilities
- Forced Air Heating and Cooling System
- Heating System Uses Gas
Additional Features
- Patio
- Suburban Location
Community Details
- South Shore Manor Subdivision
Listing and Financial Details
- Assessor Parcel Number 71-09-13-202-006.000-023
Ownership History
Purchase Details
Home Financials for this Owner
Home Financials are based on the most recent Mortgage that was taken out on this home.Purchase Details
Purchase Details
Home Financials for this Owner
Home Financials are based on the most recent Mortgage that was taken out on this home.Purchase Details
Purchase Details
Home Financials for this Owner
Home Financials are based on the most recent Mortgage that was taken out on this home.Similar Homes in Mishawaka, IN
Home Values in the Area
Average Home Value in this Area
Purchase History
| Date | Type | Sale Price | Title Company |
|---|---|---|---|
| Warranty Deed | -- | Fidelity National Title Compan | |
| Quit Claim Deed | -- | None Listed On Document | |
| Contract Of Sale | $200,000 | None Listed On Document | |
| Warranty Deed | $200,000 | Fidelity National Title | |
| Personal Reps Deed | $320,000 | None Available |
Mortgage History
| Date | Status | Loan Amount | Loan Type |
|---|---|---|---|
| Previous Owner | $152,000 | New Conventional |
Property History
| Date | Event | Price | Change | Sq Ft Price |
|---|---|---|---|---|
| 02/26/2025 02/26/25 | Sold | $260,000 | -3.3% | $236 / Sq Ft |
| 02/10/2025 02/10/25 | Pending | -- | -- | -- |
| 02/05/2025 02/05/25 | For Sale | $269,000 | +34.5% | $244 / Sq Ft |
| 08/06/2024 08/06/24 | Sold | $200,000 | +0.1% | $181 / Sq Ft |
| 07/20/2024 07/20/24 | Pending | -- | -- | -- |
| 07/18/2024 07/18/24 | For Sale | $199,900 | +24.9% | $181 / Sq Ft |
| 09/10/2021 09/10/21 | Sold | $160,000 | +3.3% | $145 / Sq Ft |
| 08/06/2021 08/06/21 | Pending | -- | -- | -- |
| 08/04/2021 08/04/21 | For Sale | $154,900 | -- | $140 / Sq Ft |
Tax History Compared to Growth
Tax History
| Year | Tax Paid | Tax Assessment Tax Assessment Total Assessment is a certain percentage of the fair market value that is determined by local assessors to be the total taxable value of land and additions on the property. | Land | Improvement |
|---|---|---|---|---|
| 2024 | $1,470 | $130,400 | $55,200 | $75,200 |
| 2023 | $1,470 | $129,900 | $55,200 | $74,700 |
| 2022 | $1,573 | $136,700 | $55,200 | $81,500 |
| 2021 | $1,132 | $100,300 | $26,300 | $74,000 |
| 2020 | $712 | $95,400 | $25,000 | $70,400 |
| 2019 | $630 | $89,200 | $23,400 | $65,800 |
| 2018 | $540 | $85,400 | $22,300 | $63,100 |
| 2017 | $284 | $74,300 | $19,300 | $55,000 |
| 2016 | $270 | $74,300 | $19,300 | $55,000 |
| 2014 | $240 | $73,400 | $19,300 | $54,100 |
Agents Affiliated with this Home
-
Courtney Barber

Seller's Agent in 2025
Courtney Barber
McKinnies Realty, LLC Elkhart
(574) 584-4847
93 Total Sales
-
Larry Cole

Buyer's Agent in 2025
Larry Cole
Cole Realty Group, LLC
(574) 277-3888
30 Total Sales
-
Gisele Robinson

Seller's Agent in 2024
Gisele Robinson
Coldwell Banker Real Estate Group
(574) 210-6085
115 Total Sales
-
Christine Simper

Buyer's Agent in 2024
Christine Simper
McKinnies Realty, LLC
(574) 876-5106
267 Total Sales
-
Carmen Erickson

Seller's Agent in 2021
Carmen Erickson
Howard Hanna SB Real Estate
(574) 367-1220
35 Total Sales
Map
Source: Indiana Regional MLS
MLS Number: 202426794
APN: 71-09-13-202-006.000-023
- 205 Virginia St
- 127 Lawndale Ave
- 2828 Lincolnway E
- 12340 Lincoln Way E
- 1.20 AC at 2754 Lincolnway Hwy E
- 328 N Harding Ave
- 3820 Cottage Ave
- 2526 Riviera Dr
- 225 N Oakland Ave
- 2310 Homewood Ave
- 4210 E 3rd St
- 347 S Brook Ave
- 921 Woodhouse Dr
- 2118 Homewood Ave
- 2028 Linden Ave
- 2022 Lincolnway E
- 2225 Treys Trail
- 609 Stickler Ave
- 513 Bittersweet Cove Dr
- 503 Downey Ave
