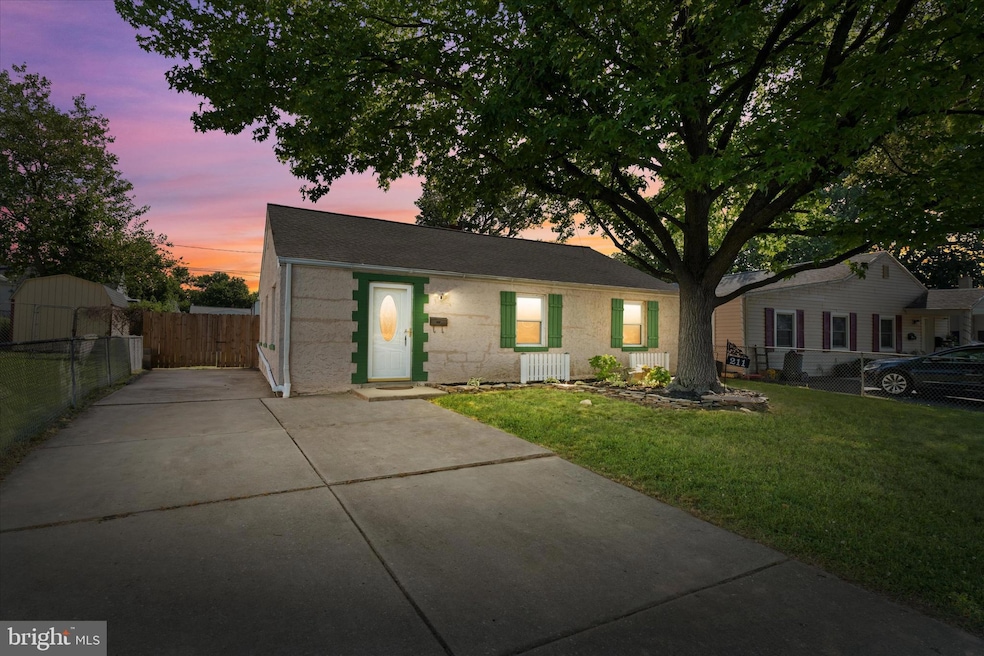
211 May Ave New Castle, DE 19720
Highlights
- Rambler Architecture
- No HOA
- Eat-In Kitchen
- Attic
- Stainless Steel Appliances
- Patio
About This Home
As of July 2025Charming and move-in ready, this 3-bedroom, 1-bath ranch offers a perfect blend of modern updates and cozy comfort. The beautifully updated kitchen features ample cabinet space, granite countertops, and stylish finishes—ideal for cooking and entertaining. The bathroom has also been tastefully renovated, and the entire home has been freshly painted for a clean, inviting feel.
Enjoy peace of mind with a newer roof and an updated electrical panel. Step outside to a fully fenced backyard oasis, complete with a patio, fire pit, and three sheds—perfect for storage, hobbies, or outdoor entertaining. This move in ready home is complete with newer roof replaced in 2019 with 50 year shingles, HVAC and water heater is 7 years old, and the electric panel was just replaced this year!
Whether you're a first-time buyer, downsizing, or simply looking for one-floor living, this well-maintained ranch is a must-see.
Last Agent to Sell the Property
BHHS Fox & Roach-Concord License #5017875 Listed on: 06/25/2025

Home Details
Home Type
- Single Family
Est. Annual Taxes
- $968
Year Built
- Built in 1947 | Remodeled in 2022
Lot Details
- 5,663 Sq Ft Lot
- Property is Fully Fenced
- Back and Front Yard
- Property is in good condition
- Property is zoned NC5, UDC - SINGLE FAMILY - 5000 SF
Home Design
- Rambler Architecture
- Slab Foundation
- Architectural Shingle Roof
- Stucco
Interior Spaces
- 1,000 Sq Ft Home
- Property has 1 Level
- Ceiling Fan
- Laminate Flooring
- Monitored
- Attic
Kitchen
- Eat-In Kitchen
- Gas Oven or Range
- Built-In Range
- Built-In Microwave
- Dishwasher
- Stainless Steel Appliances
Bedrooms and Bathrooms
- 3 Main Level Bedrooms
- 1 Full Bathroom
Laundry
- Laundry on main level
- Electric Dryer
- Washer
Parking
- 3 Parking Spaces
- 3 Driveway Spaces
Outdoor Features
- Patio
- Shed
Utilities
- Forced Air Heating and Cooling System
- 150 Amp Service
- Electric Water Heater
Community Details
- No Home Owners Association
- Collins Park Subdivision
Listing and Financial Details
- No Smoking Allowed
- Tax Lot 127
- Assessor Parcel Number 10-020.20-127
Ownership History
Purchase Details
Home Financials for this Owner
Home Financials are based on the most recent Mortgage that was taken out on this home.Purchase Details
Home Financials for this Owner
Home Financials are based on the most recent Mortgage that was taken out on this home.Purchase Details
Home Financials for this Owner
Home Financials are based on the most recent Mortgage that was taken out on this home.Similar Homes in New Castle, DE
Home Values in the Area
Average Home Value in this Area
Purchase History
| Date | Type | Sale Price | Title Company |
|---|---|---|---|
| Deed | $223,920 | None Listed On Document | |
| Deed | $112,500 | None Available | |
| Deed | $100,000 | -- |
Mortgage History
| Date | Status | Loan Amount | Loan Type |
|---|---|---|---|
| Open | $8,244 | No Value Available | |
| Open | $274,829 | FHA | |
| Previous Owner | $32,000 | Credit Line Revolving | |
| Previous Owner | $94,500 | New Conventional | |
| Previous Owner | $112,500 | New Conventional | |
| Previous Owner | $90,000 | Unknown |
Property History
| Date | Event | Price | Change | Sq Ft Price |
|---|---|---|---|---|
| 07/30/2025 07/30/25 | Sold | $279,900 | +12.0% | $280 / Sq Ft |
| 06/28/2025 06/28/25 | Pending | -- | -- | -- |
| 06/25/2025 06/25/25 | For Sale | $249,900 | -- | $250 / Sq Ft |
Tax History Compared to Growth
Tax History
| Year | Tax Paid | Tax Assessment Tax Assessment Total Assessment is a certain percentage of the fair market value that is determined by local assessors to be the total taxable value of land and additions on the property. | Land | Improvement |
|---|---|---|---|---|
| 2024 | $968 | $28,200 | $5,500 | $22,700 |
| 2023 | $880 | $28,200 | $5,500 | $22,700 |
| 2022 | $917 | $28,200 | $5,500 | $22,700 |
| 2021 | $917 | $28,200 | $5,500 | $22,700 |
| 2020 | $922 | $28,200 | $5,500 | $22,700 |
| 2019 | $1,189 | $28,200 | $5,500 | $22,700 |
| 2018 | $904 | $28,200 | $5,500 | $22,700 |
| 2017 | $846 | $28,200 | $5,500 | $22,700 |
| 2016 | $757 | $28,200 | $5,500 | $22,700 |
| 2015 | $756 | $28,200 | $5,500 | $22,700 |
| 2014 | $757 | $28,200 | $5,500 | $22,700 |
Agents Affiliated with this Home
-
Beth Wheeler

Seller's Agent in 2025
Beth Wheeler
BHHS Fox & Roach
(484) 802-7407
1 in this area
61 Total Sales
-
Cindy Allen

Seller Co-Listing Agent in 2025
Cindy Allen
BHHS Fox & Roach
(302) 415-0772
1 in this area
76 Total Sales
-
MICHAEL SKAY

Buyer's Agent in 2025
MICHAEL SKAY
Coldwell Banker Realty
(610) 809-2198
1 in this area
63 Total Sales
Map
Source: Bright MLS
MLS Number: DENC2084190
APN: 10-020.20-127
- 306 Elwood Place
- 214 Keiser Place
- 208 Keiser Place
- 319 Howell Dr
- 423 Howell Dr
- 436 Howell Dr
- 104 South Place
- 172 Riverview Dr
- 183 Riverview Dr
- 140 Bellanca Ln
- 3100 New Castle Ave
- 119 Riverview Dr
- 39 Roxeter Rd
- 106 Killoran Dr
- 27 Arden Ave
- 21 Wardor Ave
- 60 Landers Ln
- 142 Somers Ave
- 17 Deborah Ave
- 306 Moore Ave






