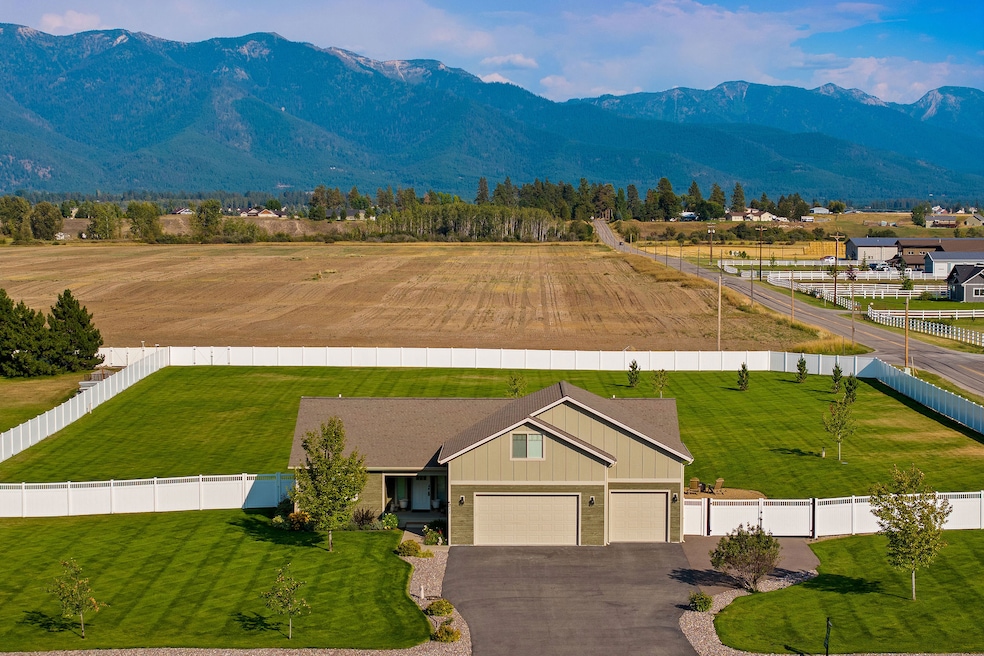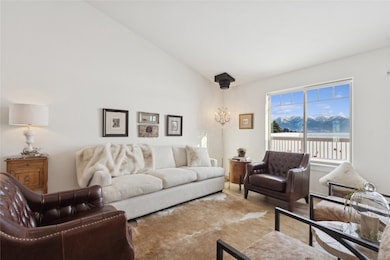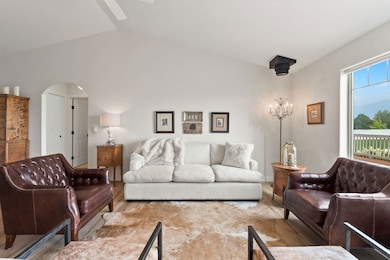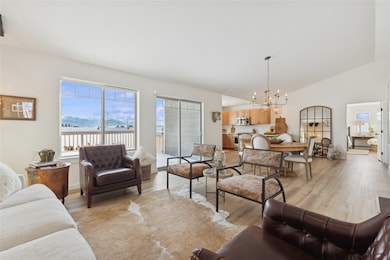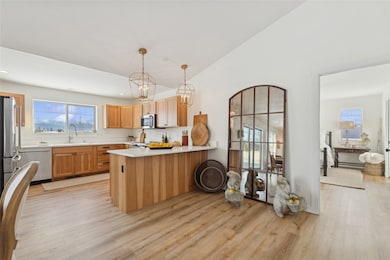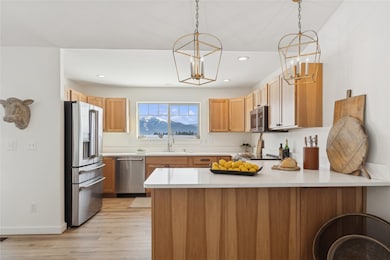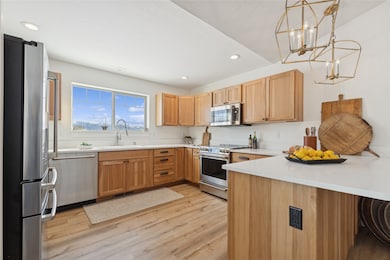211 McWenneger Dr Kalispell, MT 59901
Estimated payment $5,098/month
Highlights
- Home Theater
- Deck
- Walk-In Pantry
- Open Floorplan
- Vaulted Ceiling
- Front Porch
About This Home
Discover comfortable luxury and captivating mountain views with this newly available residence in the desirable north Creston area. Thoughtfully designed, with upgrades throughout, this home is a true masterpiece of style and function, offering a seamless blend of elegance, comfort, and open-concept living that flows naturally between indoor and outdoor spaces. Step through the grand entrance into an impressive foyer that sets the stage for what’s to come. The main floor showcases a tranquil primary suite with a spacious ensuite, a well-planned kitchen with walk-in pantry, and soaring ceilings that enhance natural light and openness. Upstairs, a versatile room provides the perfect space for entertaining, a media room, fitness area, or home office. At the heart of the home, the great room features a vaulted ceiling, expansive picture windows, and direct access to a large deck and fenced backyard—perfect for enjoying the incredible mountain views. A place to call home in Montana. Media/theater is also set up as a 4th bedroom with closet. A spacious three-car garage and gated backyard with large gate access to back yard adds to the home’s convenience and functionality. Meticulously designed and beautifully maintained, with upgrades by current owner, this property offers an exceptional place to call home.
Seller removed wood stove from living room, it is in the garage and maybe put back into living room. The HOA dues are billed separately, Water charge $325 and HOA fee $350
Listing Agent
Glacier Sotheby's International Realty Bigfork License #RRE-BRO-LIC-4517 Listed on: 09/08/2025

Home Details
Home Type
- Single Family
Est. Annual Taxes
- $3,583
Year Built
- Built in 2016
Lot Details
- 1.82 Acre Lot
- Property fronts a private road
- Vinyl Fence
- Back Yard Fenced
- Level Lot
HOA Fees
- $56 Monthly HOA Fees
Parking
- 3 Car Attached Garage
- Garage Door Opener
Home Design
- Poured Concrete
- Asphalt Roof
Interior Spaces
- 2,619 Sq Ft Home
- Property has 1 Level
- Open Floorplan
- Vaulted Ceiling
- Home Theater
- Basement
- Crawl Space
- Washer Hookup
Kitchen
- Walk-In Pantry
- Oven or Range
- Microwave
- Dishwasher
Bedrooms and Bathrooms
- 3 Bedrooms
- Walk-In Closet
- 2 Full Bathrooms
Outdoor Features
- Deck
- Patio
- Front Porch
Utilities
- Forced Air Heating and Cooling System
- Underground Utilities
- Natural Gas Connected
- Septic Tank
- Private Sewer
- High Speed Internet
Listing and Financial Details
- Assessor Parcel Number 07396601404010000
Community Details
Overview
- Association fees include road maintenance, water, snow removal
- East Valley Estates HOA
- Mcwenneger Subdivision
Recreation
- Snow Removal
Map
Home Values in the Area
Average Home Value in this Area
Tax History
| Year | Tax Paid | Tax Assessment Tax Assessment Total Assessment is a certain percentage of the fair market value that is determined by local assessors to be the total taxable value of land and additions on the property. | Land | Improvement |
|---|---|---|---|---|
| 2025 | $2,956 | $824,100 | $0 | $0 |
| 2024 | $3,503 | $654,900 | $0 | $0 |
| 2023 | $4,534 | $654,900 | $0 | $0 |
| 2022 | $3,302 | $467,800 | $0 | $0 |
| 2021 | $3,472 | $467,800 | $0 | $0 |
| 2020 | $2,786 | $351,300 | $0 | $0 |
| 2019 | $2,694 | $351,300 | $0 | $0 |
| 2018 | $2,574 | $316,700 | $0 | $0 |
| 2017 | $2,587 | $316,700 | $0 | $0 |
| 2016 | $403 | $52,702 | $0 | $0 |
| 2015 | $415 | $52,702 | $0 | $0 |
| 2014 | $915 | $70,116 | $0 | $0 |
Property History
| Date | Event | Price | List to Sale | Price per Sq Ft | Prior Sale |
|---|---|---|---|---|---|
| 11/17/2025 11/17/25 | Price Changed | $899,900 | -5.8% | $344 / Sq Ft | |
| 10/14/2025 10/14/25 | Price Changed | $954,900 | -4.2% | $365 / Sq Ft | |
| 09/08/2025 09/08/25 | For Sale | $996,500 | +13.9% | $380 / Sq Ft | |
| 05/11/2022 05/11/22 | Sold | -- | -- | -- | View Prior Sale |
| 04/09/2022 04/09/22 | For Sale | $875,000 | +98.9% | $362 / Sq Ft | |
| 11/18/2019 11/18/19 | Sold | -- | -- | -- | View Prior Sale |
| 08/19/2019 08/19/19 | Price Changed | $439,900 | -2.2% | $168 / Sq Ft | |
| 07/16/2019 07/16/19 | Price Changed | $449,900 | -4.1% | $172 / Sq Ft | |
| 06/04/2019 06/04/19 | For Sale | $469,000 | +752.7% | $179 / Sq Ft | |
| 07/25/2014 07/25/14 | Sold | -- | -- | -- | View Prior Sale |
| 07/24/2014 07/24/14 | Pending | -- | -- | -- | |
| 03/28/2014 03/28/14 | For Sale | $55,000 | -- | -- |
Purchase History
| Date | Type | Sale Price | Title Company |
|---|---|---|---|
| Quit Claim Deed | $1,000 | None Listed On Document | |
| Warranty Deed | -- | Insured Titles | |
| Warranty Deed | -- | None Available | |
| Corporate Deed | -- | Atec | |
| Warranty Deed | -- | Atec | |
| Warranty Deed | -- | Atec | |
| Warranty Deed | -- | None Available |
Mortgage History
| Date | Status | Loan Amount | Loan Type |
|---|---|---|---|
| Previous Owner | $338,000 | New Conventional | |
| Previous Owner | $265,350 | New Conventional | |
| Previous Owner | $36,800 | Unknown |
Source: Montana Regional MLS
MLS Number: 30056535
APN: 07-3966-01-4-04-01-0000
- 287 Holbrook Dr
- Lot 1 Holbrook Estates
- 275 Holbrook Dr
- Lot 4 Holbrook Estates
- 30 Charlotte Peak Dr
- 31 Charlotte Peak Dr
- 422 Charlotte Peak Dr
- 446 Charlotte Peak Dr
- 39 Charlotte Peak Dr
- 34 Charlotte Peak Dr
- Lot 34 Holbrook Estates
- 25 S Scarface Peak Ct
- Lot 11 Holbrook Estates
- 220 Holbrook Dr
- 189 Holbrook Dr
- 353 Montford Rd
- 20 S Scarface Peak Ct
- 183 Holbrook Dr
- 212 Holbrook Dr
- 236 Holbrook Dr
- 1282 U S Hwy 2 E
- 16 Magstadt Ln
- 1815 Lower Valley Rd
- 820 E Idaho St
- 1430 3rd Ave E Unit 2
- 1430 3rd Ave E Unit 5
- 1430 3rd Ave E Unit 12
- 1430 3rd Ave E Unit 1
- 1430 3rd Ave E Unit 9
- 165 Fairway Blvd
- 166 Fairway Blvd
- 1138 1st Ave E
- 351 N Main St
- 134 Juniper Bend Dr
- 40 Glacier Cir
- 645 2nd St W
- 608 7th Ave W Unit Victorian in Kalispell
- 1399 Destiny Ln
- 45 8th Ave W
- 830 8th St W
