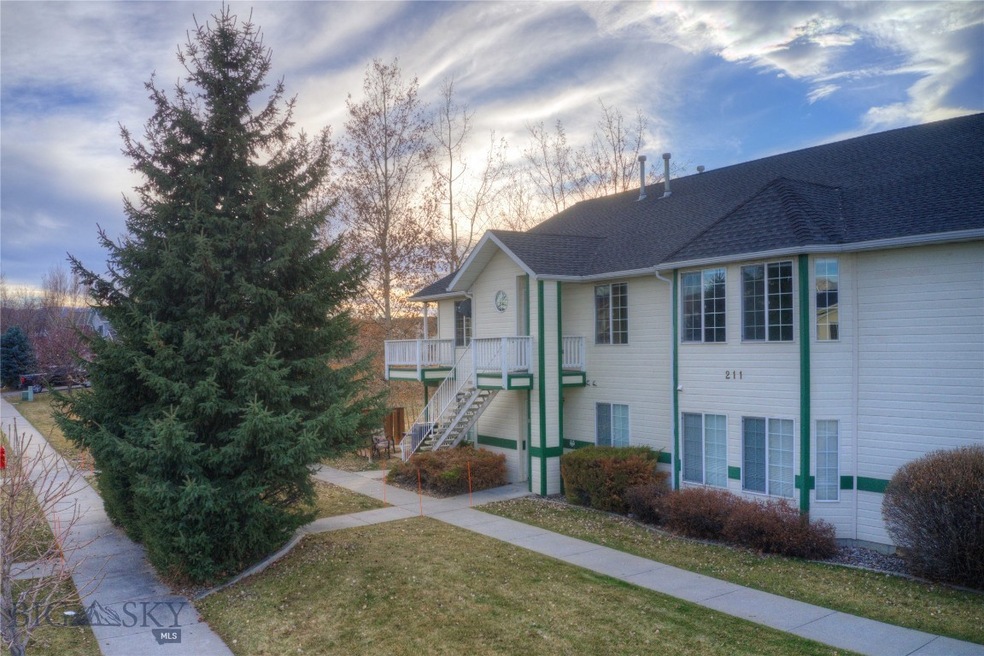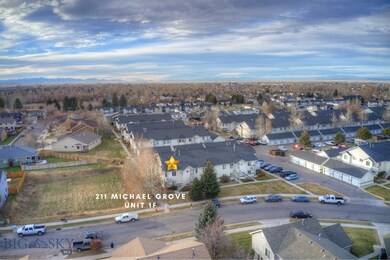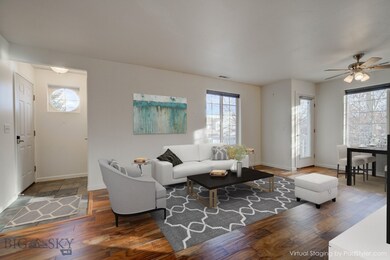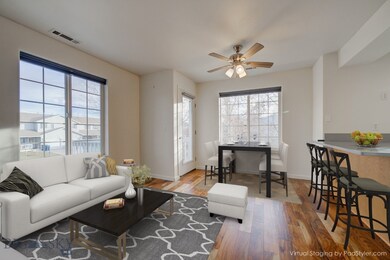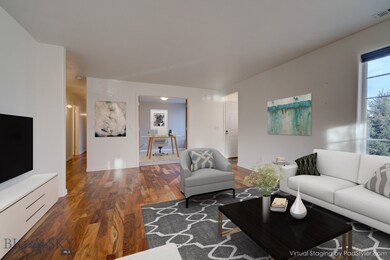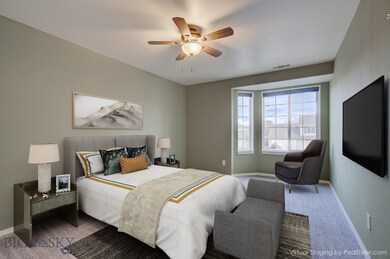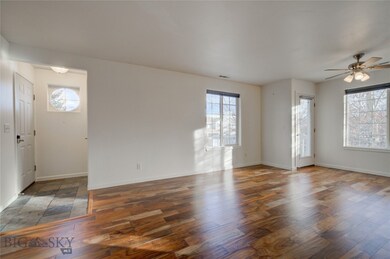
211 Michael Grove Ave Unit 1F Bozeman, MT 59718
Estimated Value: $379,000 - $465,000
Highlights
- View of Trees or Woods
- Traditional Architecture
- Lawn
- Emily Dickinson School Rated A
- Wood Flooring
- 1-minute walk to North Grand Park
About This Home
As of February 2024Top-level, south-facing condo with private entrance and heated stairs. Positioned at the end of the building facing open space and mature Aspen trees give this particular unit has much more privacy than most. The condo has an open floor plan for living/kitchen/dining spaces and beautiful French doors separating the den/or third bedroom from the main living space. The flooring, kitchen counters, and kitchen sink have all been updated in the last couple of years. The flooring throughout the main living space is Acacia hardwood, Life Proof Vinyl in the kitchen and bathrooms, and carpet in the bedrooms. Quartz counters and a Kohler sink in the kitchen. The detached two-car garage is located very close to the unit as well as the assigned parking space. The interior of the condo was professionally painted in the last two years. The exterior stairs are heated for convenience and safety. This condo has a warm and comfortable feeling and has clearly been taken care of really well.
Last Agent to Sell the Property
Berkshire Hathaway - Bozeman License #RBS-62905 Listed on: 12/14/2023

Property Details
Home Type
- Condominium
Est. Annual Taxes
- $2,435
Year Built
- Built in 2000
Lot Details
- Landscaped
- Lawn
HOA Fees
- $140 Monthly HOA Fees
Parking
- 2 Car Detached Garage
- Garage Door Opener
Property Views
- Woods
- Mountain
Home Design
- Traditional Architecture
- Shingle Roof
- Asphalt Roof
- Hardboard
Interior Spaces
- 1,308 Sq Ft Home
- 1-Story Property
- Ceiling Fan
- Window Treatments
Kitchen
- Range
- Dishwasher
- Disposal
Flooring
- Wood
- Partially Carpeted
- Tile
Bedrooms and Bathrooms
- 3 Bedrooms
- Walk-In Closet
- 2 Full Bathrooms
Laundry
- Dryer
- Washer
Outdoor Features
- Balcony
- Covered patio or porch
Utilities
- Forced Air Heating System
- Phone Available
Listing and Financial Details
- Assessor Parcel Number RGG44147
Community Details
Overview
- Association fees include ground maintenance, maintenance structure, road maintenance, sewer, snow removal, water
- North Meadows Subdivision
Pet Policy
- Pets Allowed
Ownership History
Purchase Details
Home Financials for this Owner
Home Financials are based on the most recent Mortgage that was taken out on this home.Similar Homes in Bozeman, MT
Home Values in the Area
Average Home Value in this Area
Purchase History
| Date | Buyer | Sale Price | Title Company |
|---|---|---|---|
| Larimore Jaime | -- | Flying S Title And Escrow |
Mortgage History
| Date | Status | Borrower | Loan Amount |
|---|---|---|---|
| Open | Larimore Jaime | $97,500 |
Property History
| Date | Event | Price | Change | Sq Ft Price |
|---|---|---|---|---|
| 02/05/2024 02/05/24 | Sold | -- | -- | -- |
| 12/30/2023 12/30/23 | Pending | -- | -- | -- |
| 12/14/2023 12/14/23 | For Sale | $415,000 | +10.7% | $317 / Sq Ft |
| 08/27/2021 08/27/21 | Sold | -- | -- | -- |
| 08/17/2021 08/17/21 | For Sale | $375,000 | -- | $287 / Sq Ft |
Tax History Compared to Growth
Tax History
| Year | Tax Paid | Tax Assessment Tax Assessment Total Assessment is a certain percentage of the fair market value that is determined by local assessors to be the total taxable value of land and additions on the property. | Land | Improvement |
|---|---|---|---|---|
| 2024 | $2,514 | $377,600 | $0 | $0 |
| 2023 | $2,435 | $408,400 | $0 | $0 |
| 2022 | $1,915 | $249,800 | $0 | $0 |
| 2021 | $2,114 | $249,800 | $0 | $0 |
| 2020 | $1,798 | $210,000 | $0 | $0 |
| 2019 | $1,838 | $210,000 | $0 | $0 |
| 2018 | $1,406 | $148,700 | $0 | $0 |
| 2017 | $1,386 | $148,700 | $0 | $0 |
| 2016 | $1,232 | $130,100 | $0 | $0 |
| 2015 | $1,233 | $130,100 | $0 | $0 |
| 2014 | $1,369 | $85,065 | $0 | $0 |
Agents Affiliated with this Home
-
Amber Stacy

Seller's Agent in 2024
Amber Stacy
Berkshire Hathaway - Bozeman
(406) 249-1517
102 Total Sales
-
Amanda Weber

Buyer's Agent in 2024
Amanda Weber
ERA Landmark Real Estate
(406) 539-8575
34 Total Sales
-
Jody Savage

Seller's Agent in 2021
Jody Savage
Savage Real Estate Group
(406) 209-8884
153 Total Sales
-
Jeremy Seglem

Buyer's Agent in 2021
Jeremy Seglem
The Agency Bozeman
(406) 404-9404
68 Total Sales
Map
Source: Big Sky Country MLS
MLS Number: 388399
APN: 06-0798-11-2-14-20-7006
- 340 Meriwether Ave
- 3026 W Villard St Unit 2D
- 305 Michael Grove Ave Unit E
- 226 Peter Place Unit A-D
- 128 Droulliard Ave
- 309 Meriwether Ave
- 116 Michael Grove Ave
- 55 Michael Grove Ave
- 440 Meriwether Ave
- 448 Meriwether Ave
- 454 Meriwether Ave
- 433 Grouse Ct
- 14 Hunters Way
- 3205 W Babcock St
- 3205 W Babcock St Unit 1
- 3194 Oliver St
- 3334 W Babcock St Unit D
- 3226 Rose St
- 127 Virginia Way
- 3197 Rose St
- 211 Michael Grove Ave
- 211 Michael Grove Ave
- 211 Michael Grove Ave
- 211 Michael Grove Ave
- 211 Michael Grove Ave
- 211 Michael Grove Ave
- 211 Michael Grove Ave
- 211 Michael Grove Ave
- 211 Michael Grove Ave Unit 1D
- 211 Michael Grove Ave Unit G
- 211 Michael Grove Ave Unit B
- 211 Michael Grove Ave Unit 1A
- 211 Michael Grove Ave Unit 1F
- 3016 W Villard St
- 3016 W Villard St
- 3016 W Villard St
- 3016 W Villard St
- 3016 W Villard St
- 3016 W Villard St
- 3016 W Villard St
