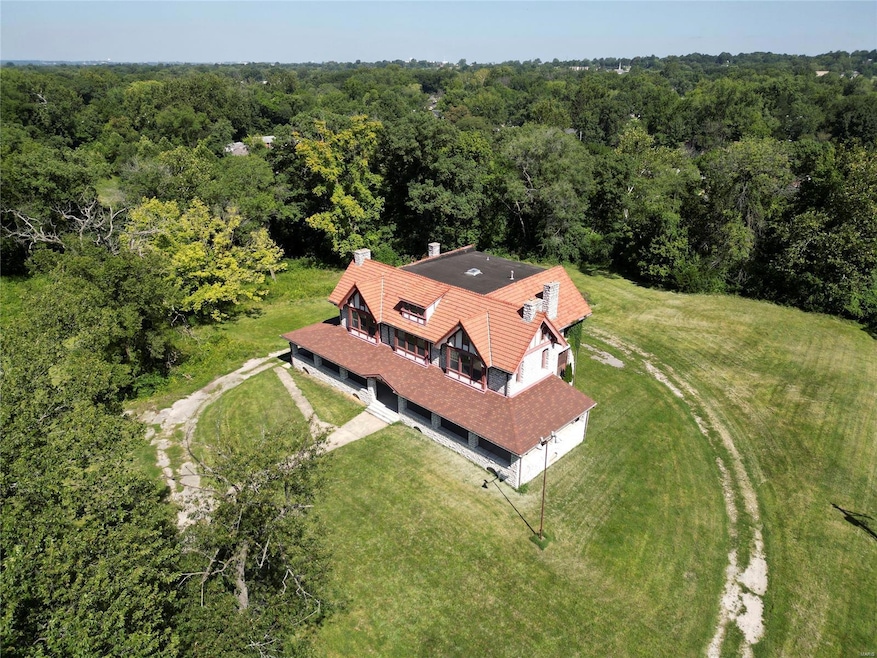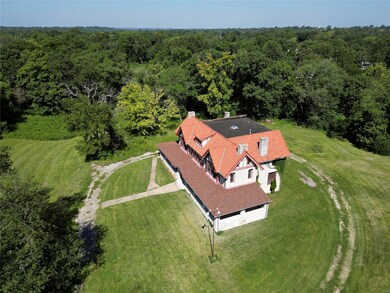
211 Midland Ave Maryland Heights, MO 63043
Highlights
- 9.85 Acre Lot
- Recreation Room
- Wooded Lot
- Pattonville High School Rated A
- Creek On Lot
- Wood Flooring
About This Home
As of April 2025PREVIOUS PRICE WAS STARTING BID FOR 09/11 AUCTION. Home is being Sold As-Is. Built in 1905, the craftsmanship of this estate reflects the timeless architecture of Barnett, Haynes & Barnett. Situated on 9.85 acres this AWESOME 6966sf structure made from hand cut MO limestone exhibits a beautiful tile roof & boasts a timeless presence! Wraparound porch has been updated, as well as the windows...98 of them! Newer 400amp service & newer main water line. Complete list of improvements is attached. Estate backs to a creek bed, an area for pond/lake. Bring your IMAGINATION & LETS GO!! Property is currently zoned Res, but could be rezoned commercial. Had been approved thru MH for multi-use previously, see attached conditional approval. Turn this home into the Estate of your dreams or consider developing the land for community style living? The choice is yours!
Last Agent to Sell the Property
MORE, REALTORS License #2018023107 Listed on: 08/23/2024

Home Details
Home Type
- Single Family
Est. Annual Taxes
- $6,820
Year Built
- Built in 1905
Lot Details
- 9.85 Acre Lot
- Lot Dimensions are 647x873x422x894
- Corner Lot
- Level Lot
- Wooded Lot
- Backs to Trees or Woods
- Historic Home
Home Design
- Brick Exterior Construction
- Stone Siding
Interior Spaces
- 3-Story Property
- Historic or Period Millwork
- 5 Fireplaces
- Wood Burning Fireplace
- Fireplace Features Masonry
- Insulated Windows
- Pocket Doors
- Great Room
- Family Room
- Sitting Room
- Dining Room
- Home Office
- Recreation Room
- Bonus Room
- Storage Room
- Wood Flooring
- Unfinished Basement
- Basement Fills Entire Space Under The House
Bedrooms and Bathrooms
- 4 Bedrooms
Parking
- Gravel Driveway
- Off-Street Parking
Schools
- Parkwood Elem. Elementary School
- Pattonville Heights Middle School
- Pattonville Sr. High School
Utilities
- Forced Air Heating System
- Radiator
Additional Features
- Accessible Parking
- Creek On Lot
Listing and Financial Details
- Assessor Parcel Number 13N-23-1223
Ownership History
Purchase Details
Home Financials for this Owner
Home Financials are based on the most recent Mortgage that was taken out on this home.Purchase Details
Purchase Details
Purchase Details
Purchase Details
Purchase Details
Similar Home in Maryland Heights, MO
Home Values in the Area
Average Home Value in this Area
Purchase History
| Date | Type | Sale Price | Title Company |
|---|---|---|---|
| Warranty Deed | -- | None Listed On Document | |
| Warranty Deed | $300,000 | St Louis Title L L C | |
| Quit Claim Deed | -- | -- | |
| Gift Deed | -- | -- | |
| Interfamily Deed Transfer | -- | -- | |
| Warranty Deed | -- | -- | |
| Warranty Deed | -- | -- |
Property History
| Date | Event | Price | Change | Sq Ft Price |
|---|---|---|---|---|
| 04/25/2025 04/25/25 | Sold | -- | -- | -- |
| 10/16/2024 10/16/24 | Pending | -- | -- | -- |
| 10/02/2024 10/02/24 | Price Changed | $1,200,000 | +100.0% | $172 / Sq Ft |
| 08/23/2024 08/23/24 | For Sale | $600,000 | -- | $86 / Sq Ft |
| 08/21/2024 08/21/24 | Off Market | -- | -- | -- |
Tax History Compared to Growth
Tax History
| Year | Tax Paid | Tax Assessment Tax Assessment Total Assessment is a certain percentage of the fair market value that is determined by local assessors to be the total taxable value of land and additions on the property. | Land | Improvement |
|---|---|---|---|---|
| 2023 | $6,439 | $85,100 | $55,160 | $29,940 |
| 2022 | $6,820 | $81,870 | $65,210 | $16,660 |
| 2021 | $6,889 | $81,870 | $65,210 | $16,660 |
| 2020 | $4,150 | $49,610 | $41,520 | $8,090 |
| 2019 | $4,135 | $49,610 | $41,520 | $8,090 |
| 2018 | $2,995 | $32,760 | $25,520 | $7,240 |
Agents Affiliated with this Home
-
Giuseppe Accardi
G
Seller's Agent in 2025
Giuseppe Accardi
MORE, REALTORS
(314) 414-6000
7 in this area
94 Total Sales
-
Megan Allen

Seller Co-Listing Agent in 2025
Megan Allen
MORE, REALTORS
(636) 875-4369
2 in this area
12 Total Sales
-
Nick McGeehon

Buyer's Agent in 2025
Nick McGeehon
Real Broker LLC
(314) 322-0841
2 in this area
124 Total Sales
Map
Source: MARIS MLS
MLS Number: MIS24053116
APN: 13N-23-1223
- 11502 Wylwood Dr
- 10 Lennox Terrace
- 11660 Hedda Ave
- 19 Shumate Ave
- 11328 de Runtz Ave
- 128 Cumberland Ave
- 11439 Essex Ave
- 11539 Terry Ave
- 11457 Terry Ave
- 20 Millwell Dr
- 28 Millwell Dr
- 128 Edgeworth Ave
- 2755 Eldon Ave
- 2801 Eldon Ave
- 11214 Terry Ave
- 3107 Garnette Dr Unit C12
- 207 Fee Rd
- 3204 Fee Rd
- 3214 Roger Williams Dr Unit D
- 3206 Denmark Dr Unit D






