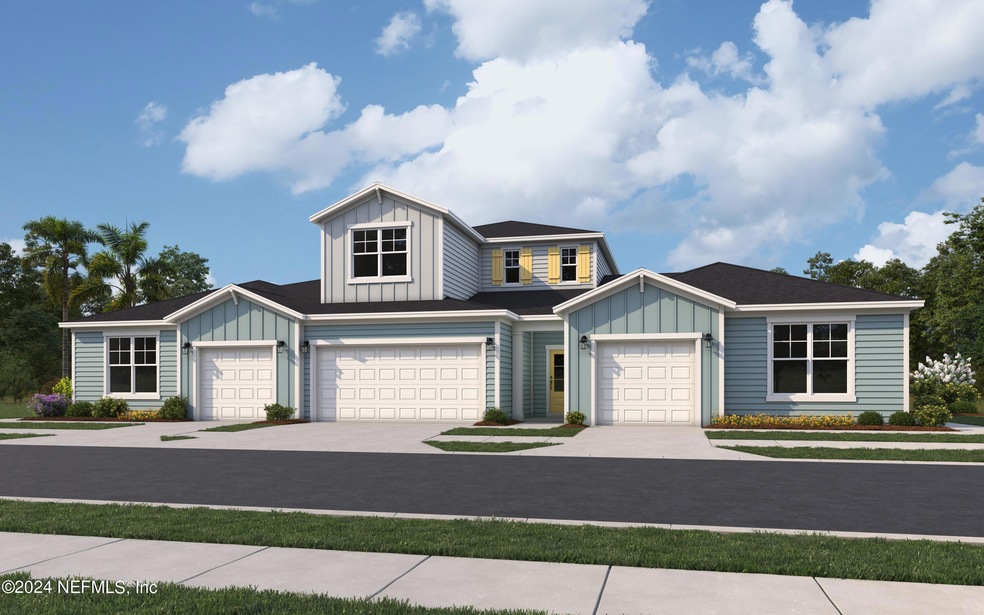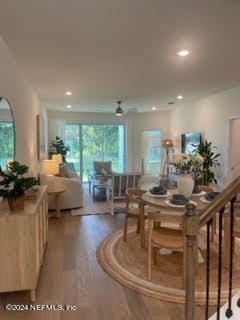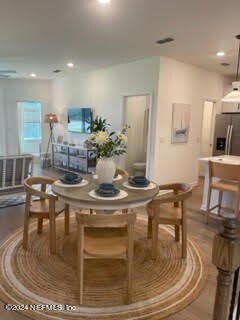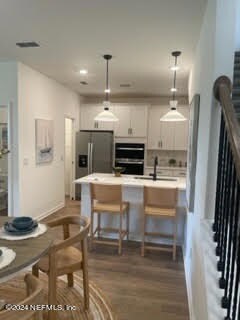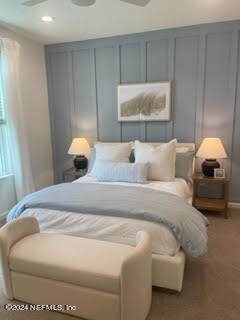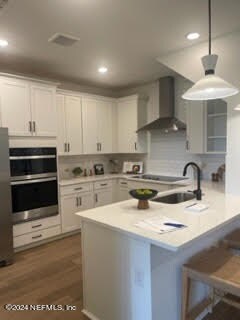
211 Misty Harbor Trace Palm Coast, FL 32137
Highlights
- New Construction
- Open Floorplan
- Rear Porch
- Old Kings Elementary School Rated A-
- Great Room
- 1 Car Attached Garage
About This Home
As of June 2025TO BE CONSTRUCTED! The Sago plan is a two story home master down and 2 bedrooms up, large loft, 2.5 baths. and 2 car garage. White cabinets, wood look tile in all main areas, kitchen backsplash, frameless shower enclosure in master bath.
Last Agent to Sell the Property
OLYMPUS EXECUTIVE REALTY, INC License #3227493 Listed on: 09/29/2024

Townhouse Details
Home Type
- Townhome
Year Built
- Built in 2024 | New Construction
HOA Fees
- $310 Monthly HOA Fees
Parking
- 1 Car Attached Garage
Home Design
- Home to be built
- Shingle Roof
- Siding
Interior Spaces
- 1,853 Sq Ft Home
- 1-Story Property
- Open Floorplan
- Great Room
- Dining Room
- Carpet
Kitchen
- Electric Range
- Microwave
- Dishwasher
- Disposal
Bedrooms and Bathrooms
- 3 Bedrooms
- Split Bedroom Floorplan
- Walk-In Closet
Laundry
- Laundry in unit
- Washer and Electric Dryer Hookup
Home Security
Schools
- Old Kings Elementary School
- Indian Trails Middle School
- Matanzas High School
Utilities
- Cooling Available
- Central Heating
- Underground Utilities
Additional Features
- Rear Porch
- Cleared Lot
Listing and Financial Details
- Assessor Parcel Number 43-11-31-0000-01010-0039
Community Details
Overview
- Alsop Property Mgr Association, Phone Number (904) 647-2619
- Hammock At Palm Harbor Subdivision
Security
- Fire and Smoke Detector
Similar Homes in Palm Coast, FL
Home Values in the Area
Average Home Value in this Area
Property History
| Date | Event | Price | Change | Sq Ft Price |
|---|---|---|---|---|
| 06/05/2025 06/05/25 | Sold | $350,000 | -19.5% | $189 / Sq Ft |
| 09/29/2024 09/29/24 | For Sale | $434,990 | -- | $235 / Sq Ft |
| 09/28/2024 09/28/24 | Pending | -- | -- | -- |
Tax History Compared to Growth
Agents Affiliated with this Home
-
Nancy Pruitt

Seller's Agent in 2025
Nancy Pruitt
OLYMPUS EXECUTIVE REALTY, INC
(352) 552-7574
4,594 Total Sales
-
NON MLS
N
Buyer's Agent in 2025
NON MLS
NON MLS (realMLS)
Map
Source: realMLS (Northeast Florida Multiple Listing Service)
MLS Number: 2049680
- 226 Misty Harbor Trace
- 190 Misty Harbor Trace
- 213 Misty Harbor Trace
- 228 Misty Harbor Trace
- 7 Misty Harbor Trace
- 222 Misty Harbor Trace
- 188 Misty Harbor Trace
- 177 Misty Harbor Trace
- 177 Misty Harbor Trace
- 202 Misty Harbor Trace
- 235 Misty Harbor Trace
- 3 Misty Harbor Trace
- 233 Misty Harbor Terrace
- 200 Cedar Cove Unit 202
- 112 Club House Dr Unit 102
- 110 Club House Dr Unit 301
- 104 Club House Dr Unit 105
- 104 Club House Dr Unit 209
- 146 Palm Coast Resort Blvd Unit 209
- 146 Palm Coast Resort Blvd Unit 409
